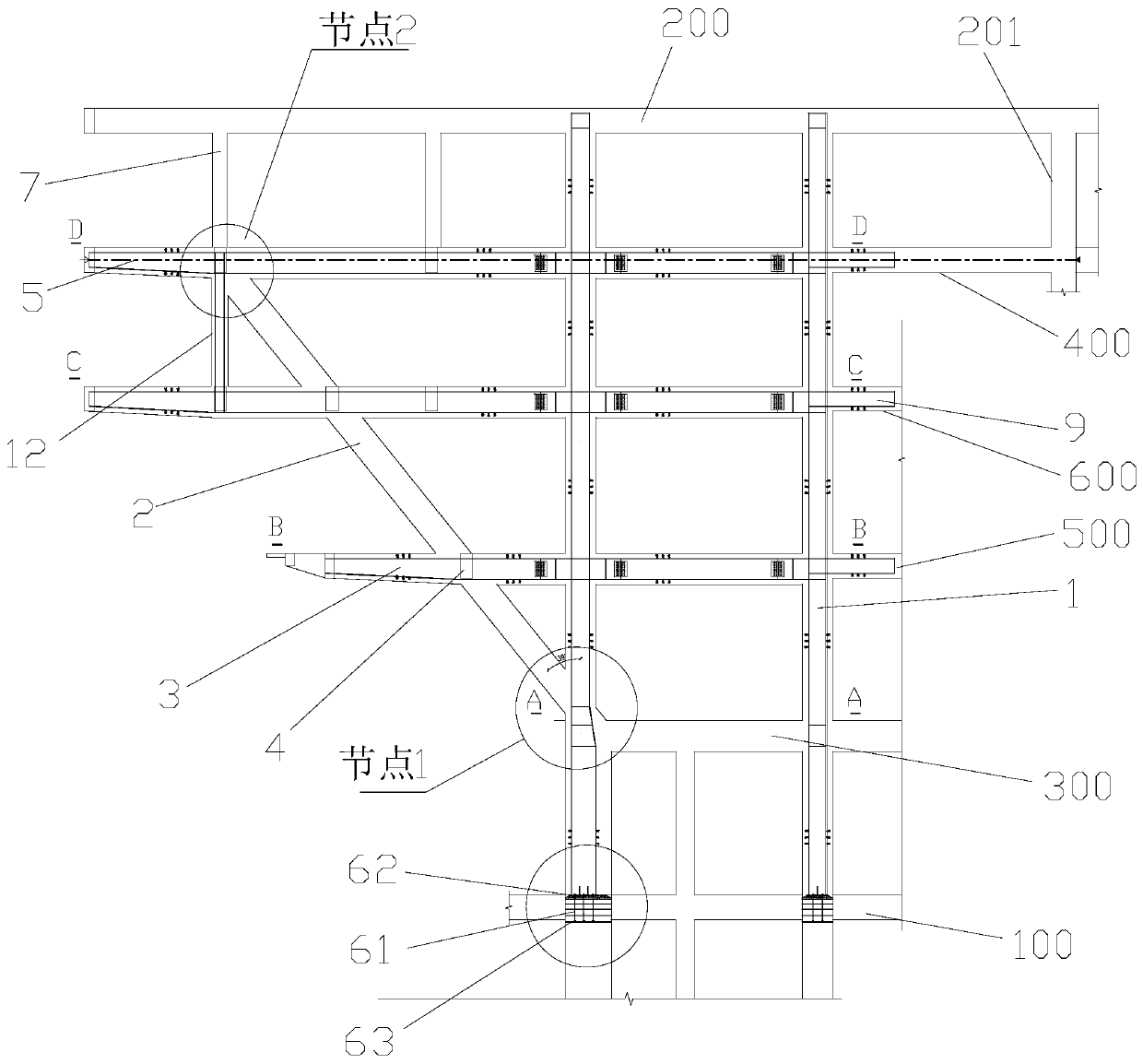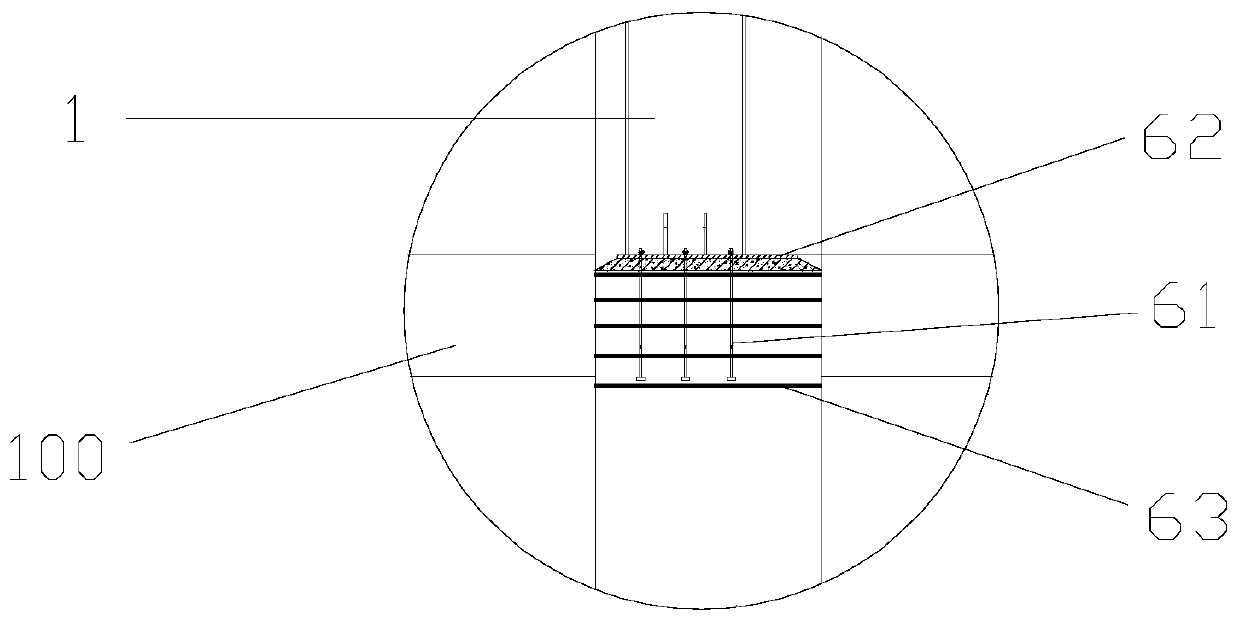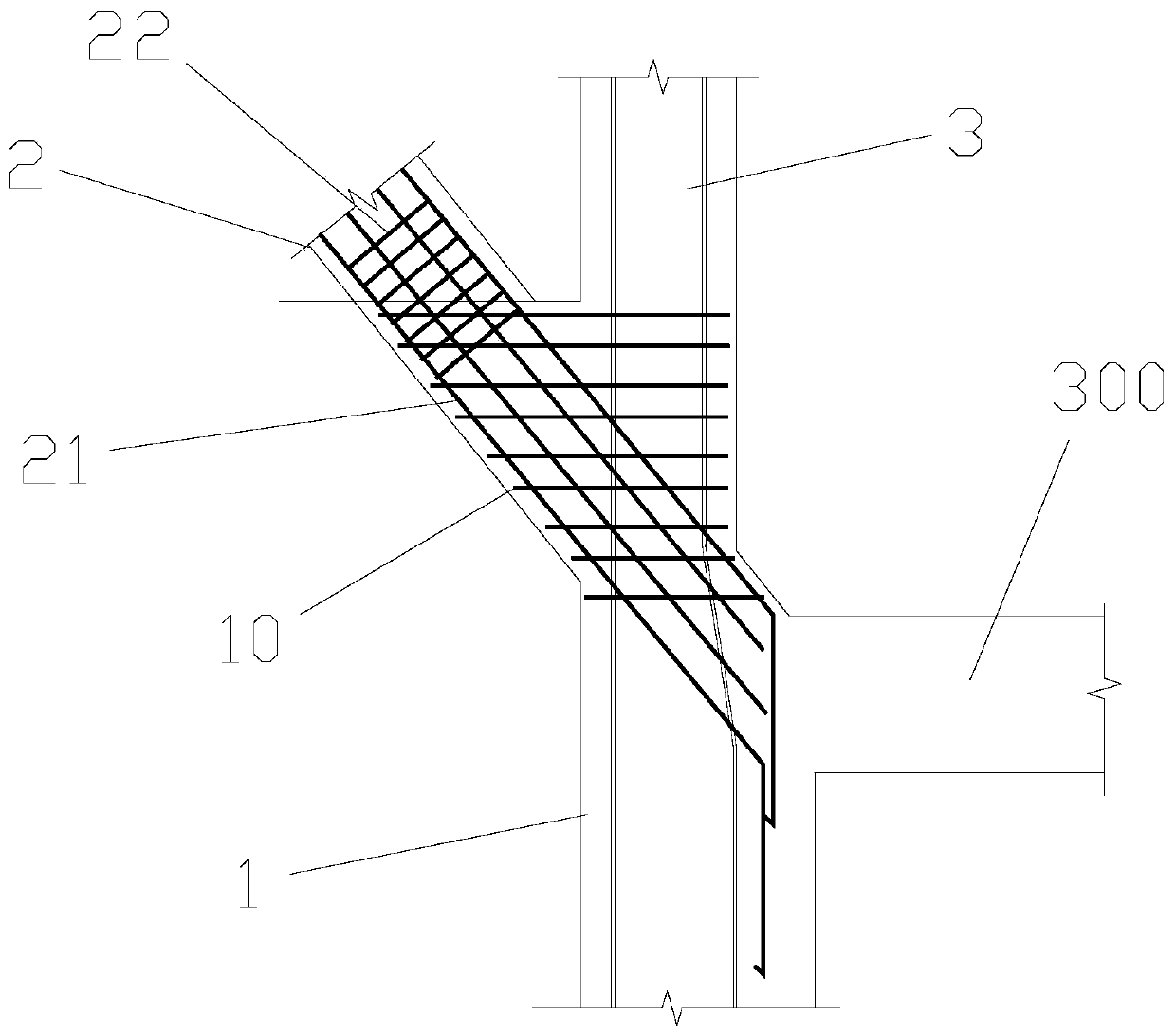Large-span step-by-step cantilever inclined strut structure based on pull-up and lower-insertion structure and construction method of large-span step-by-step cantilever inclined strut structure
A diagonal bracing and overhanging technology, which is applied in the direction of building structure support, building structure support, building structure, etc., can solve the problems of difficult construction and complex structure, increase the utilization rate of indoor space, and meet the structural safety and load requirements Effect
- Summary
- Abstract
- Description
- Claims
- Application Information
AI Technical Summary
Problems solved by technology
Method used
Image
Examples
Embodiment 1
[0055] Please see attached figure 1 , the architectural shape is a warship, implying to go forward bravely. The building height is 22m. In order to ensure the large inclination angle of the front and rear of the warship, the cantilever of the second floor relative to the first floor is 8.9m, and the cantilever of the third and fourth floors is 15.6m relative to the first floor.
[0056] Please see attached figure 2 , all loaded steel columns 1 fall on the embedded part of the negative floor 100, and the embedded joints are anchored by 6M32 and 4M30 high-strength anchor bolts 61, embedded slabs 62 and the structure of the negative floor 100 to support the upper eccentric load. The floating grout at the horizontal construction joints must be chiseled out, and high-strength grouting materials are used to fill the joints under the pre-embedded slab 62 so that no gaps are left and the structural integrity is ensured.
[0057] Please see attached image 3 And attached Figure 5 ...
PUM
 Login to View More
Login to View More Abstract
Description
Claims
Application Information
 Login to View More
Login to View More - R&D
- Intellectual Property
- Life Sciences
- Materials
- Tech Scout
- Unparalleled Data Quality
- Higher Quality Content
- 60% Fewer Hallucinations
Browse by: Latest US Patents, China's latest patents, Technical Efficacy Thesaurus, Application Domain, Technology Topic, Popular Technical Reports.
© 2025 PatSnap. All rights reserved.Legal|Privacy policy|Modern Slavery Act Transparency Statement|Sitemap|About US| Contact US: help@patsnap.com



