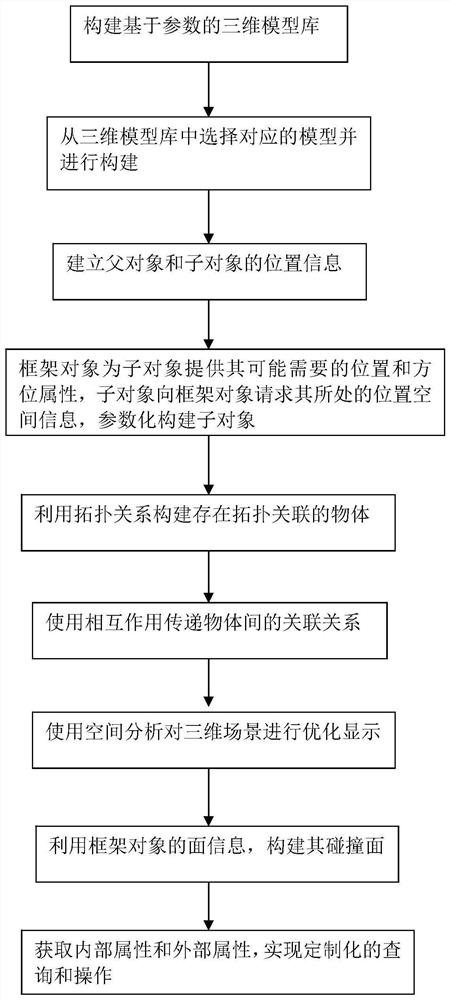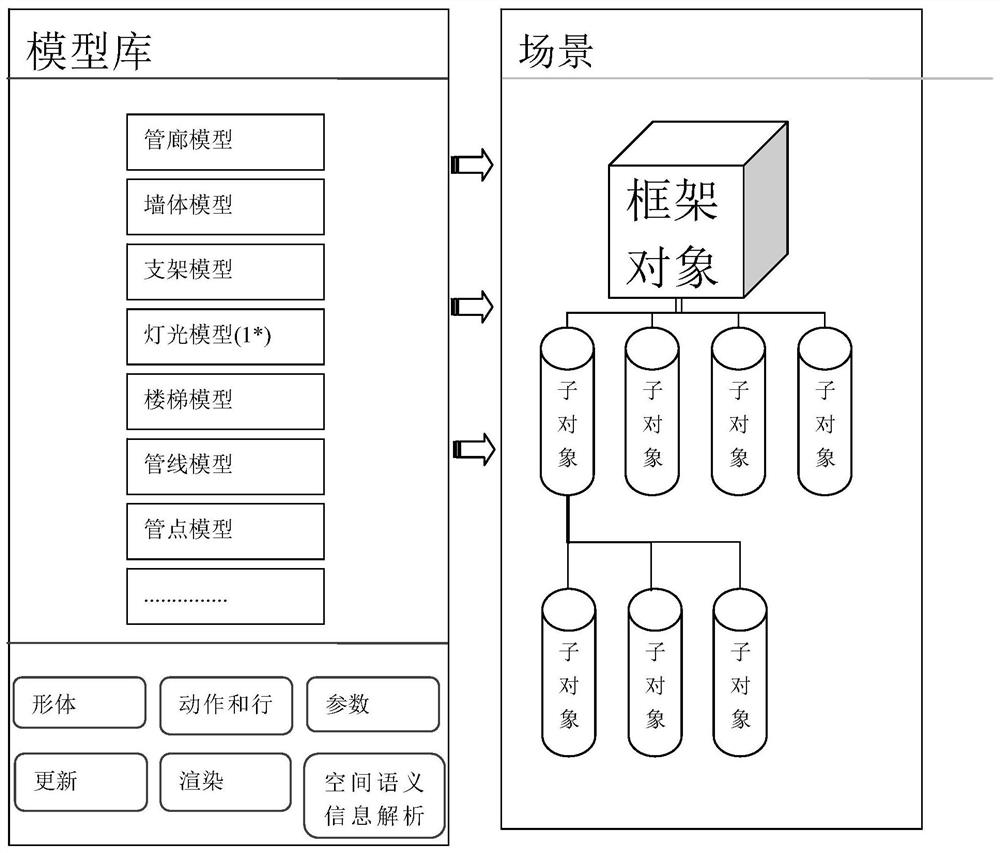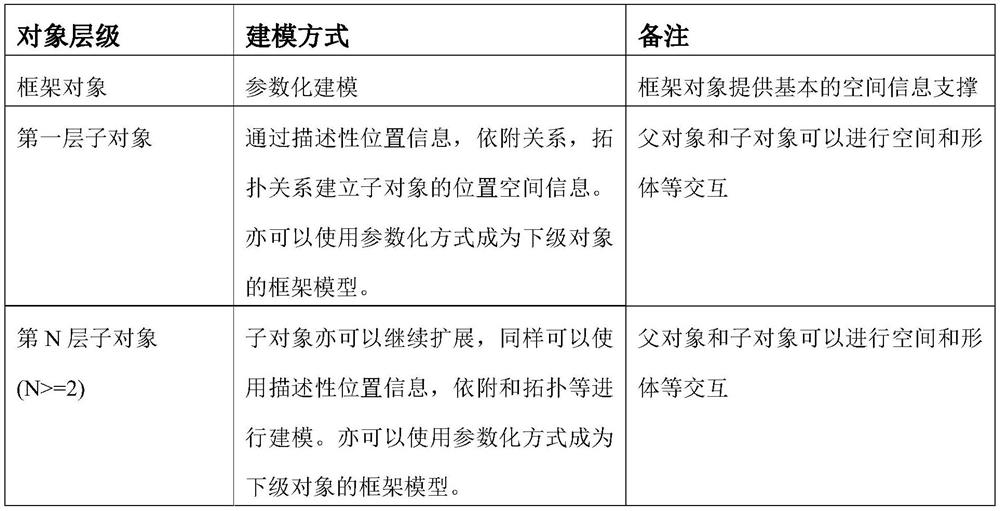A parametric structured modeling design method based on bim and gis
A design method and structured technology, applied in the field of parametric structured modeling design based on BIM and GIS, to achieve the effect of wide application range and good applicable value
- Summary
- Abstract
- Description
- Claims
- Application Information
AI Technical Summary
Problems solved by technology
Method used
Image
Examples
Embodiment
[0026] In this embodiment, the technical means adopted include: 1) use parameterization to carry out three-dimensional modeling, build a model library based on parameters, 2) use descriptive language to express the attachment relationship, 3) use topological relationship to calculate the shape of objects with special shapes , 4) Use the interaction to transfer the relationship between objects, 5) Use the spatial analysis to optimize the display of the 3D scene.
[0027] In order to better realize the operation of the three-dimensional scene, the technical means of the present invention also includes: 1) building an arbitrary and automatic switching function between the first-person view and the third-person view mode, 2) realizing indoor collision detection, and 3) realizing a three-dimensional entity cutting algorithm , 4) Provide functions such as viewpoint, roaming, and stair recognition.
[0028] In this embodiment, "frame object" is defined as a large object that provides...
PUM
 Login to View More
Login to View More Abstract
Description
Claims
Application Information
 Login to View More
Login to View More - Generate Ideas
- Intellectual Property
- Life Sciences
- Materials
- Tech Scout
- Unparalleled Data Quality
- Higher Quality Content
- 60% Fewer Hallucinations
Browse by: Latest US Patents, China's latest patents, Technical Efficacy Thesaurus, Application Domain, Technology Topic, Popular Technical Reports.
© 2025 PatSnap. All rights reserved.Legal|Privacy policy|Modern Slavery Act Transparency Statement|Sitemap|About US| Contact US: help@patsnap.com



