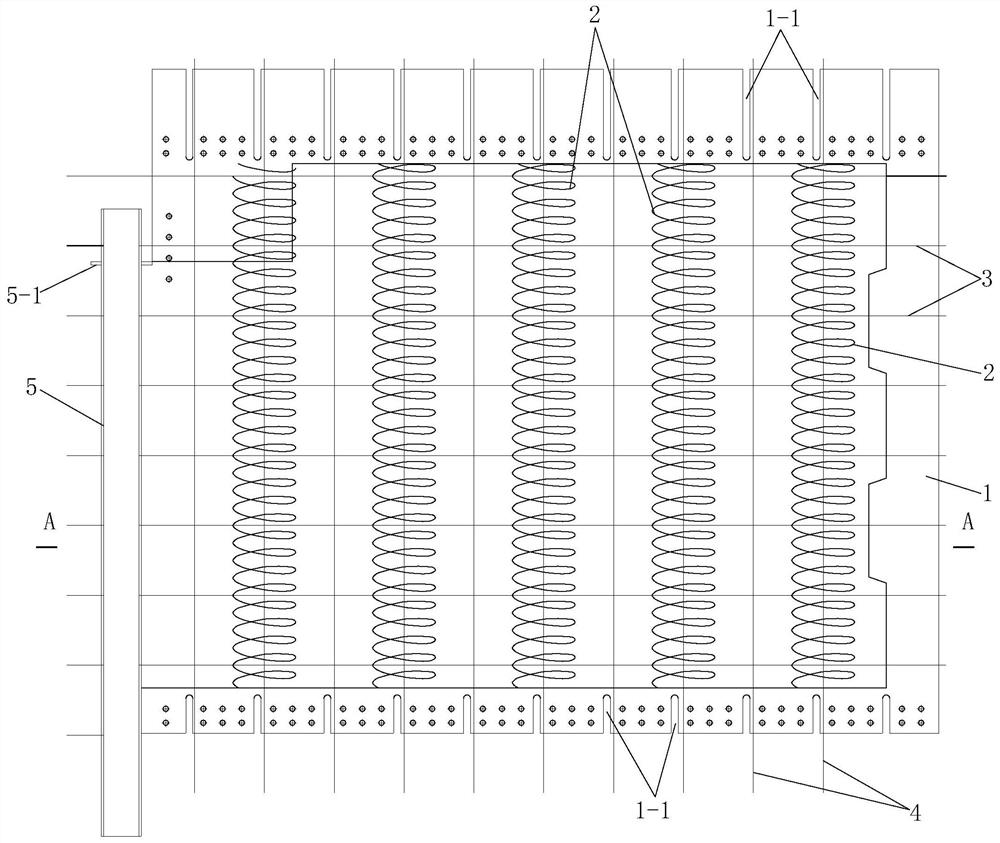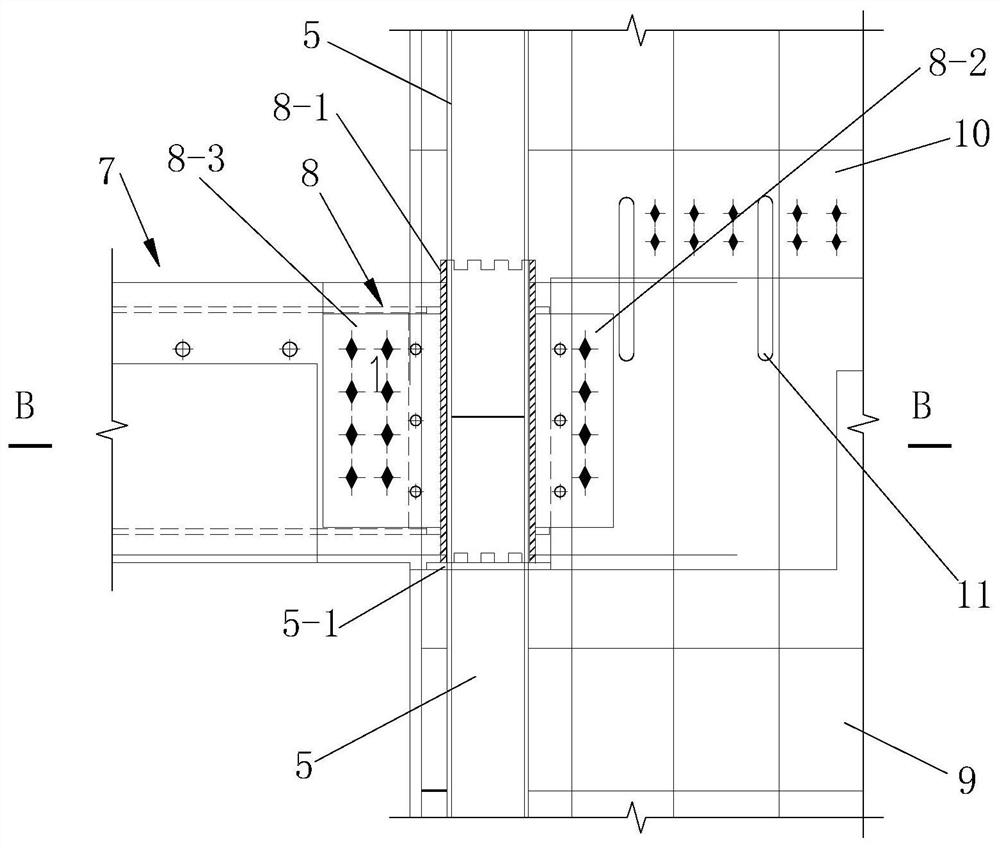Prefabricated structural system of steel plate concrete shear wall and its construction method
A technology of steel plate concrete and shear walls, applied in the direction of load-bearing elongated structural members, structural elements, walls, etc., can solve the problems of dense arrangement of steel bars and studs, increased project cost, and limited application range, etc. To achieve the effect of improving construction efficiency, reducing cost and ensuring common force
- Summary
- Abstract
- Description
- Claims
- Application Information
AI Technical Summary
Problems solved by technology
Method used
Image
Examples
Embodiment Construction
[0079] like figure 1 , figure 2 , image 3 and Figure 4 A prefabricated structural system of a steel plate concrete shear wall shown, including beam members 7, steel plate concrete shear walls and floor slabs, and a sleeve connector for connecting the steel plate concrete shear walls and beam members 7 8. The steel plate concrete shear wall includes a concrete wall 6 and a vertical steel plate 1 embedded in the concrete wall 6. The vertical steel plate 1 is fixed with a continuous spiral stirrup 2. 1 is provided with a plurality of holes for the continuous spiral stirrups 2 to pass through the vertical steel plate 1 from top to bottom or from bottom to top, and the concrete wall 6 is provided with wall vertical steel bars 4 and walls. The horizontal reinforcement bars 3 of the wall body are bound on the continuous spiral stirrups 2 , and the horizontal reinforcement bars 3 of the wall body are bound to the vertical reinforcement bars 4 of the wall body.
[0080] In this ...
PUM
 Login to View More
Login to View More Abstract
Description
Claims
Application Information
 Login to View More
Login to View More - R&D
- Intellectual Property
- Life Sciences
- Materials
- Tech Scout
- Unparalleled Data Quality
- Higher Quality Content
- 60% Fewer Hallucinations
Browse by: Latest US Patents, China's latest patents, Technical Efficacy Thesaurus, Application Domain, Technology Topic, Popular Technical Reports.
© 2025 PatSnap. All rights reserved.Legal|Privacy policy|Modern Slavery Act Transparency Statement|Sitemap|About US| Contact US: help@patsnap.com



