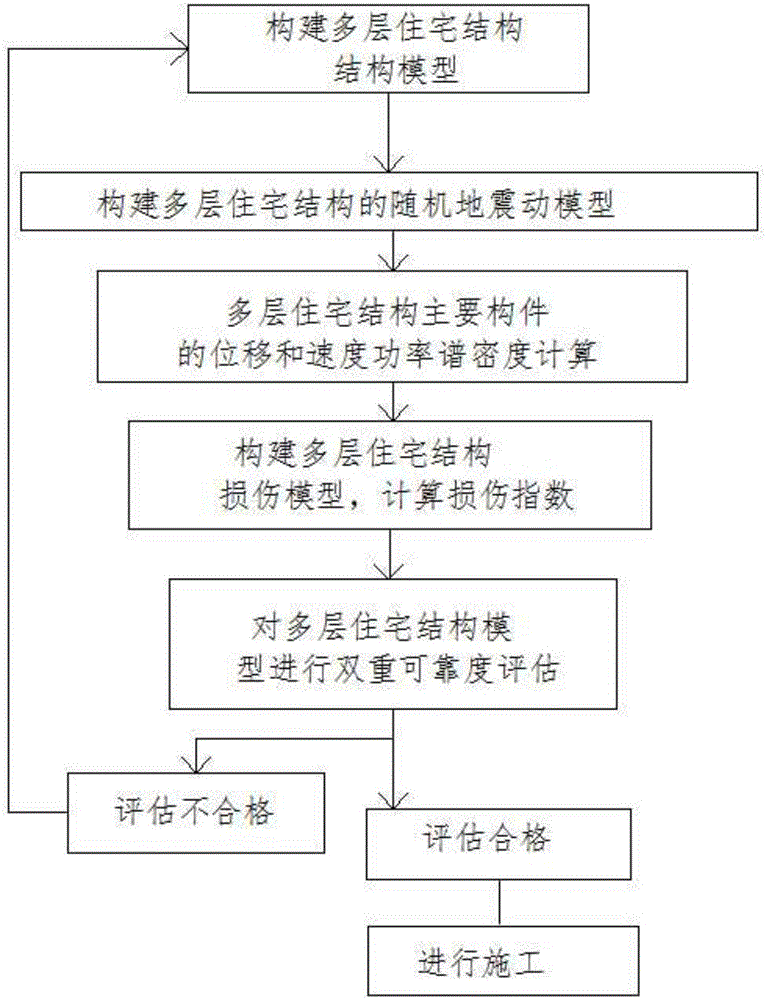Construction method of multi-storey residential structure
A construction method and residential technology, applied in special data processing applications, instruments, electrical digital data processing, etc., can solve problems such as poor seismic performance flexibility, damage, etc.
- Summary
- Abstract
- Description
- Claims
- Application Information
AI Technical Summary
Problems solved by technology
Method used
Image
Examples
Embodiment 1
[0027] Embodiment 1: as figure 1 The construction method of the shown multi-storey residential structure comprises the following steps:
[0028] (1) Preliminarily construct a multi-storey residential structure model through computer-aided design, and determine the main components of the multi-storey residential structural model;
[0029] (2) According to the local seismic fortification intensity, the seismic design grouping and the site category of the multi-storey residential structure, construct a random ground motion model of the multi-storey residential structure model, and generate a power spectral density function corresponding to the displacement and velocity of the main components;
[0030] (3) Calculate the corresponding displacement power spectral density and velocity power spectral density according to the power spectral density function of the displacement and velocity of the main components, and carry out integral calculation on the displacement power spectral den...
Embodiment 2
[0045] Embodiment 2: as figure 1 The construction method of the shown multi-storey residential structure comprises the following steps:
[0046] (1) Preliminarily construct a multi-storey residential structure model through computer-aided design, and determine the main components of the multi-storey residential structural model;
[0047] (2) According to the local seismic fortification intensity, the seismic design grouping and the site category of the multi-storey residential structure, construct a random ground motion model of the multi-storey residential structure model, and generate a power spectral density function corresponding to the displacement and velocity of the main components;
[0048] (3) Calculate the corresponding displacement power spectral density and velocity power spectral density according to the power spectral density function of the displacement and velocity of the main components, and carry out integral calculation on the displacement power spectral den...
Embodiment 3
[0063] Embodiment 3: as figure 1 The construction method of the shown multi-storey residential structure comprises the following steps:
[0064] (1) Preliminarily construct a multi-storey residential structure model through computer-aided design, and determine the main components of the multi-storey residential structural model;
[0065] (2) According to the local seismic fortification intensity, the seismic design grouping and the site category of the multi-storey residential structure, construct a random ground motion model of the multi-storey residential structure model, and generate a power spectral density function corresponding to the displacement and velocity of the main components;
[0066] (3) Calculate the corresponding displacement power spectral density and velocity power spectral density according to the power spectral density function of the displacement and velocity of the main components, and carry out integral calculation on the displacement power spectral den...
PUM
 Login to View More
Login to View More Abstract
Description
Claims
Application Information
 Login to View More
Login to View More - R&D Engineer
- R&D Manager
- IP Professional
- Industry Leading Data Capabilities
- Powerful AI technology
- Patent DNA Extraction
Browse by: Latest US Patents, China's latest patents, Technical Efficacy Thesaurus, Application Domain, Technology Topic, Popular Technical Reports.
© 2024 PatSnap. All rights reserved.Legal|Privacy policy|Modern Slavery Act Transparency Statement|Sitemap|About US| Contact US: help@patsnap.com










