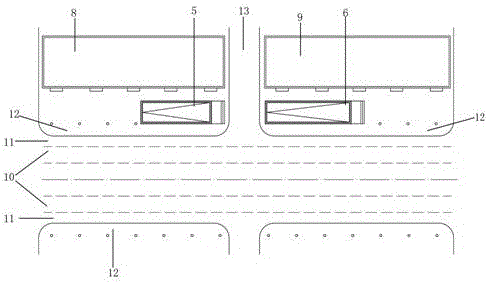Design structure of subway station entrance-exit in narrow area of urban road
A technology for subway station and design structure, applied in underwater structures, infrastructure engineering, water conservancy engineering, etc., can solve problems such as insufficient implementation, impact, and inability to fully cater for passengers' needs, so as to ensure the use of functions and improve service levels. Effect
- Summary
- Abstract
- Description
- Claims
- Application Information
AI Technical Summary
Problems solved by technology
Method used
Image
Examples
Embodiment 1
[0028] see figure 1 , 2 , 3, a design structure for the entrance and exit of a subway station in a narrow area of urban roads, including a station hall floor 1, an entrance and exit passage 2, a first climbing section 3, a second climbing section 4, a ground pavilion 5, and a ground pavilion 6 , after the entrance and exit channel 2 is drawn from the station hall floor 1, it is separated longitudinally when reaching the climbing section, and the first climbing section 3 and the second climbing section 4 are set respectively, and then climbed to the outdoor ground, wherein the first climbing section 3 is a staircase The climbing section, the stair climbing section is set up with a ground pavilion 5 to the outdoor ground, the second climbing section 4 is the escalator climbing section, and the escalator climbing section is set up with a ground pavilion 6 on the outdoor ground, passengers can freely choose the climbing section according to needs to realize the outdoor ground an...
Embodiment 2
[0030] see Figure 4 , 5 , a design structure for the entrance and exit of a subway station in a narrow area of urban roads, comprising a station hall floor 1, an entrance and exit passage 2, a first climbing section 3, a second climbing section 4, a ground pavilion 5, a ground pavilion 6, the entrance and exit After the channel 2 is drawn from the station hall floor 1, it is separated longitudinally when reaching the climbing section, and the first climbing section 3 and the second climbing section 4 are respectively set up, and then climbed to the outdoor ground, wherein the first climbing section 3 is the climbing section of the escalator. Section, the escalator climbing section to the outdoor ground to set the ground booth 5, the second climbing section 4 is also the escalator climbing section, the escalator climbing section to the outdoor ground to set the ground booth 6, passengers can freely choose the climbing section according to needs to realize the outdoor ground ...
Embodiment 3
[0032] see Image 6 , 7 , a design structure for the entrance and exit of a subway station in a narrow area of urban roads, comprising a station hall floor 1, an entrance and exit passage 2, a first climbing section 3, a second climbing section 4, a ground pavilion 5, a ground pavilion 6, the entrance and exit After the channel 2 leads from the station hall floor 1, the climbing section is separated along a two-way T-shape, and the first climbing section 3 and the second climbing section 4 are divided. The first climbing section 3 is the stair climbing section, and the stair climbing section leads to the outside. The ground kiosk 5 is set on the ground, the second climbing section 4 is the climbing section of the escalator, and the ground kiosk 6 is set up from the escalator climbing section to the outdoor ground. Passengers can freely choose the climbing section according to their needs to realize the connection between the outdoor ground and the station hall floor 1; The ...
PUM
 Login to View More
Login to View More Abstract
Description
Claims
Application Information
 Login to View More
Login to View More - R&D Engineer
- R&D Manager
- IP Professional
- Industry Leading Data Capabilities
- Powerful AI technology
- Patent DNA Extraction
Browse by: Latest US Patents, China's latest patents, Technical Efficacy Thesaurus, Application Domain, Technology Topic, Popular Technical Reports.
© 2024 PatSnap. All rights reserved.Legal|Privacy policy|Modern Slavery Act Transparency Statement|Sitemap|About US| Contact US: help@patsnap.com










