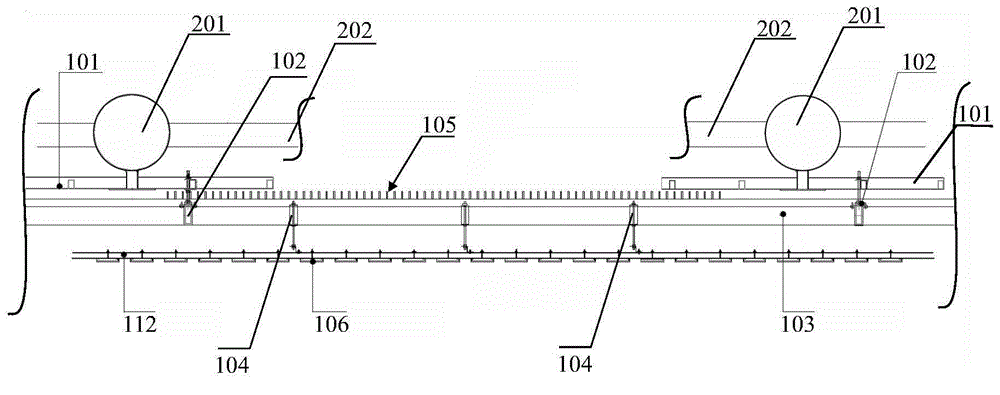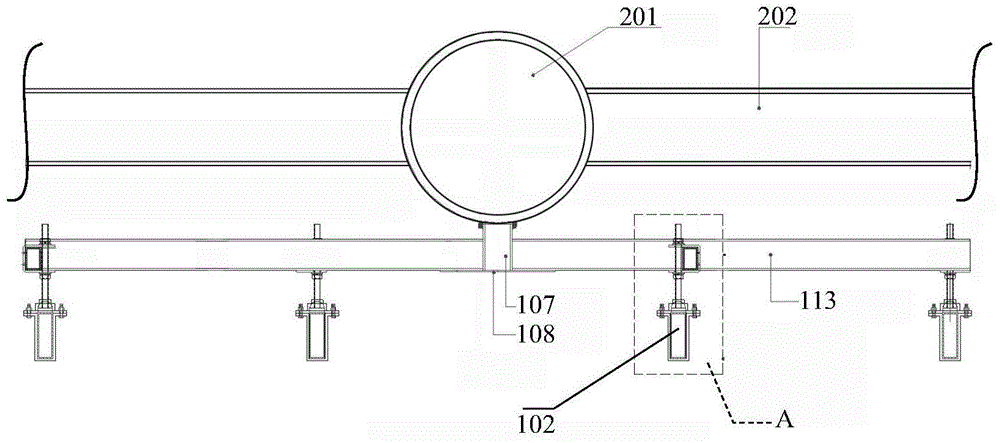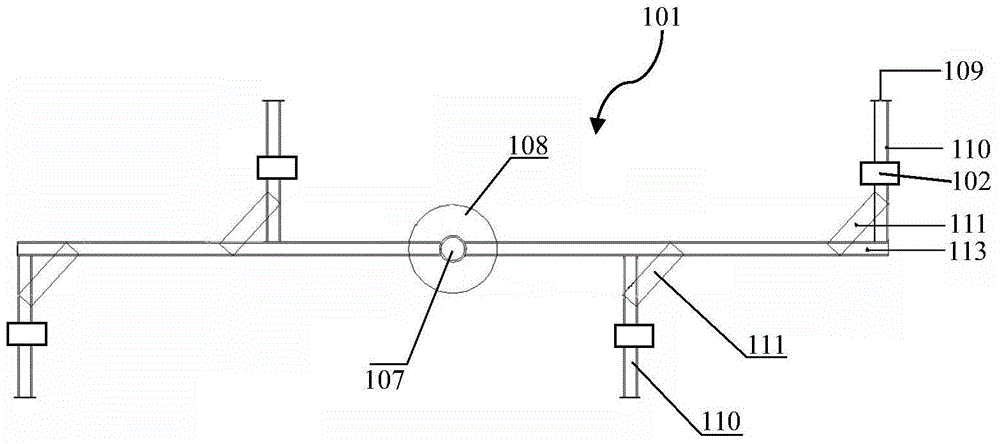Suspended ceiling system and construction method thereof
A ceiling and frame system technology, applied in the field of ceiling systems, can solve problems such as non-standard or complete sets of construction technologies, and achieve the effects of saving labor hours and material costs, reasonable structural design, and improving efficiency
- Summary
- Abstract
- Description
- Claims
- Application Information
AI Technical Summary
Problems solved by technology
Method used
Image
Examples
Embodiment Construction
[0038] The present invention will be further described below in conjunction with the accompanying drawings and specific embodiments.
[0039] The suspended ceiling system of the present invention is connected under the installed steel structure of the original roof. The ceiling system includes: a suspension system connected with spherical nodes, a rhombus unit frame skeleton system connected under the suspension system, a strip system hoisted under the rhombus unit frame skeleton system, and located on the four sides of the rhombus unit frame skeleton system The side plate of the lamp trough at the place, and the grid installed in the gap formed by the sides of two adjacent diamond-shaped unit frames in the diamond-shaped unit frame skeleton system.
[0040] figure 1 It is a schematic diagram of the overall structure of the ceiling system of the present invention, such as figure 1 As shown, the steel structure of the original roof has a spherical node 201 and a steel skeleto...
PUM
 Login to View More
Login to View More Abstract
Description
Claims
Application Information
 Login to View More
Login to View More - R&D
- Intellectual Property
- Life Sciences
- Materials
- Tech Scout
- Unparalleled Data Quality
- Higher Quality Content
- 60% Fewer Hallucinations
Browse by: Latest US Patents, China's latest patents, Technical Efficacy Thesaurus, Application Domain, Technology Topic, Popular Technical Reports.
© 2025 PatSnap. All rights reserved.Legal|Privacy policy|Modern Slavery Act Transparency Statement|Sitemap|About US| Contact US: help@patsnap.com



