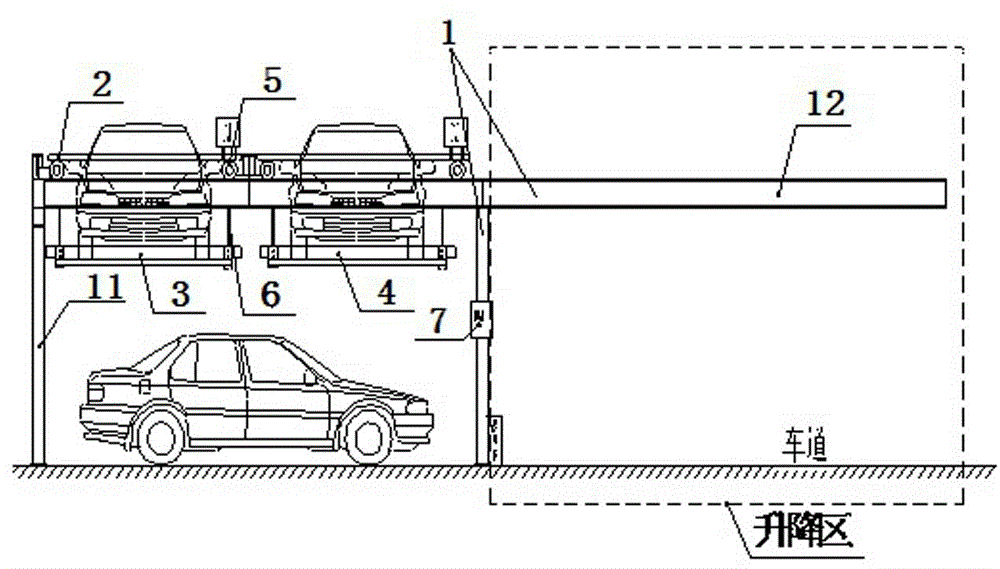Stereo garage
A technology of three-dimensional garages and garages, which is applied to buildings, building types, buildings, etc. where cars are parked. It can solve the problems that the upper vehicle loading plate cannot be effectively used, reduce the access speed of upper vehicles, and increase the difficulty of driving for drivers. Achieve the effect of saving car access time, improving car access efficiency, and shortening car pick-up time
- Summary
- Abstract
- Description
- Claims
- Application Information
AI Technical Summary
Problems solved by technology
Method used
Image
Examples
Embodiment 1
[0021] Embodiment 1: As shown in Figure 1, figure 2 and image 3 As shown, a three-dimensional garage includes a garage steel structure frame 1, a traversing frame 2, a vehicle carrying plate 3, a vehicle carrying plate 4, a traversing mechanism 5, a lifting mechanism 6 and a control system 7, and the control system 7 controls the traversing mechanism 5 and the lifting mechanism 6 move, and the garage steel structure frame 1 includes a frame fixedly connected by columns 11, crossbeams 12 and longitudinal beams 13. The crossbeam 12 is divided into two parts, a part of the crossbeam 12 forms a rectangular frame with the column 11 and the longitudinal beam 13, and the other part of the crossbeam 12 stretches out to the outside of the rectangular frame, that is, the traverse crossbeam, and the length of the crossbeam 12 outside the rectangular frame is composed of One time of the length of the rectangular frame crossbeam 12, the described traversing mechanism 5 includes a trav...
Embodiment 2
[0022] Embodiment 2: as Figure 4 As shown, a three-dimensional garage includes a garage steel structure frame 1, a traversing frame 2, a vehicle carrying plate 3, a vehicle carrying plate 4, a traversing mechanism 5, a lifting mechanism 6 and a control system 7, and the control system 7 controls the traversing mechanism 5 and the lifting mechanism 6 move, and the garage steel structure frame 1 includes a frame fixedly connected by columns 11, beams 12 and longitudinal beams 13, where the columns 11 and longitudinal beams 13 are located to be the entrance and exit faces of the vehicle, and the steel structure frame of the garage The crossbeam 12 is divided into two parts, a part of the crossbeam 12 forms a rectangular frame with the column 11 and the longitudinal beam 13, and the other part of the crossbeam 12 stretches out to the outside of the rectangular frame, and the length of the crossbeam 12 outside the rectangular frame is the length of the crossbeam 12 of the rectangul...
Embodiment 3
[0024]Embodiment 3: A three-dimensional garage, including a garage steel structure frame 1, a traversing frame 2, a vehicle carrying plate 3, a vehicle carrying plate 4, a traversing mechanism 5, a lifting mechanism 6, a control system 7, and a fall prevention device, the control system 7. Control the movement of the traversing mechanism 5 and the lifting mechanism 6. The steel structure frame 1 of the garage includes a frame fixedly connected by columns 11, cross beams 12 and longitudinal beams 13. The beam 12 of the steel structure frame of the garage is divided into two parts, a part of the beam 12 forms a rectangular frame with the column 11 and the longitudinal beam 13, and the other part of the beam 12 extends to the outside of the rectangular frame, and the length of the beam 12 outside the rectangular frame is formed into a rectangle. One times the length of the frame beam 12, the traverse mechanism 5 includes a traverse motor and traveling wheels, the traverse mechanis...
PUM
 Login to View More
Login to View More Abstract
Description
Claims
Application Information
 Login to View More
Login to View More - R&D
- Intellectual Property
- Life Sciences
- Materials
- Tech Scout
- Unparalleled Data Quality
- Higher Quality Content
- 60% Fewer Hallucinations
Browse by: Latest US Patents, China's latest patents, Technical Efficacy Thesaurus, Application Domain, Technology Topic, Popular Technical Reports.
© 2025 PatSnap. All rights reserved.Legal|Privacy policy|Modern Slavery Act Transparency Statement|Sitemap|About US| Contact US: help@patsnap.com



