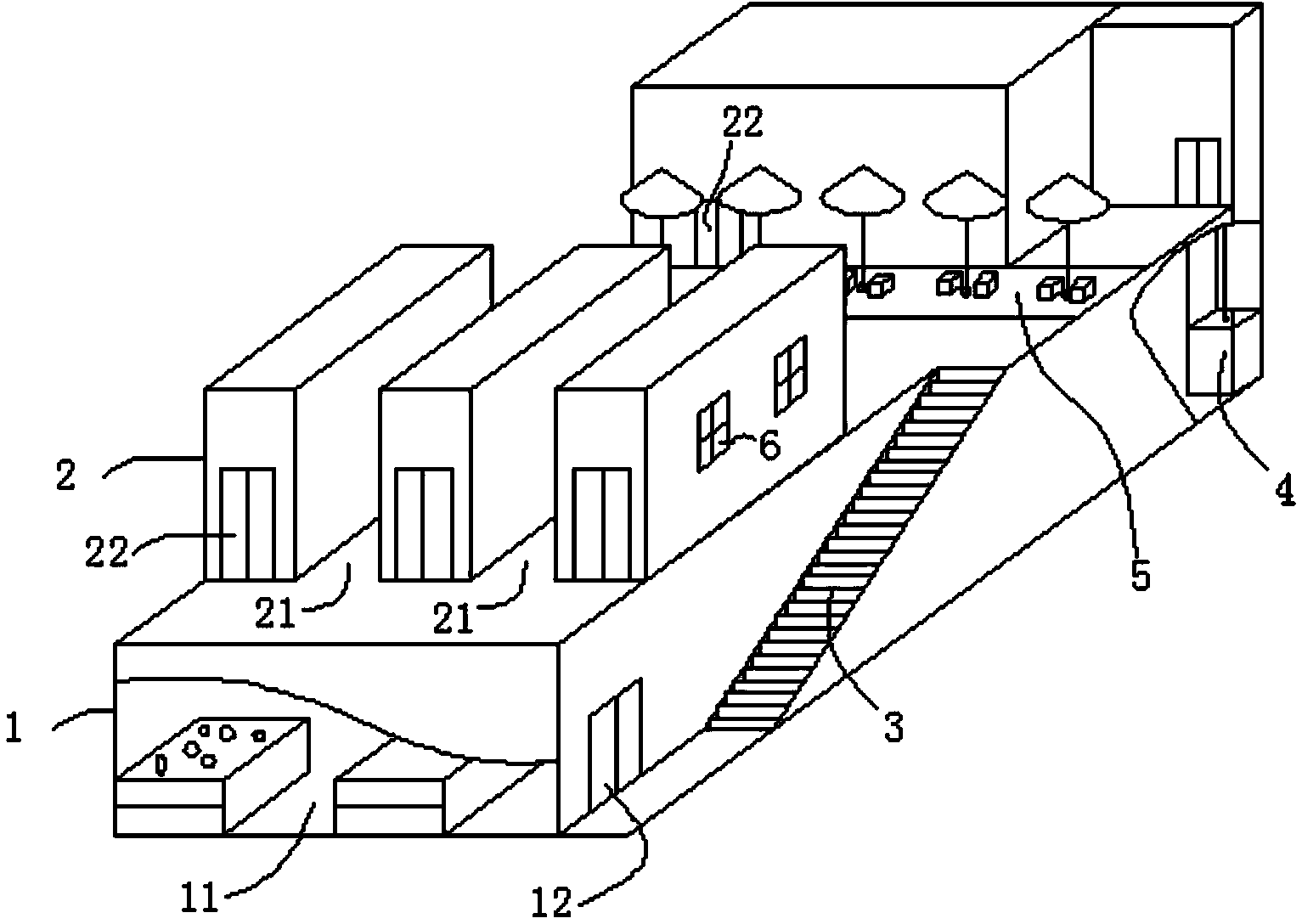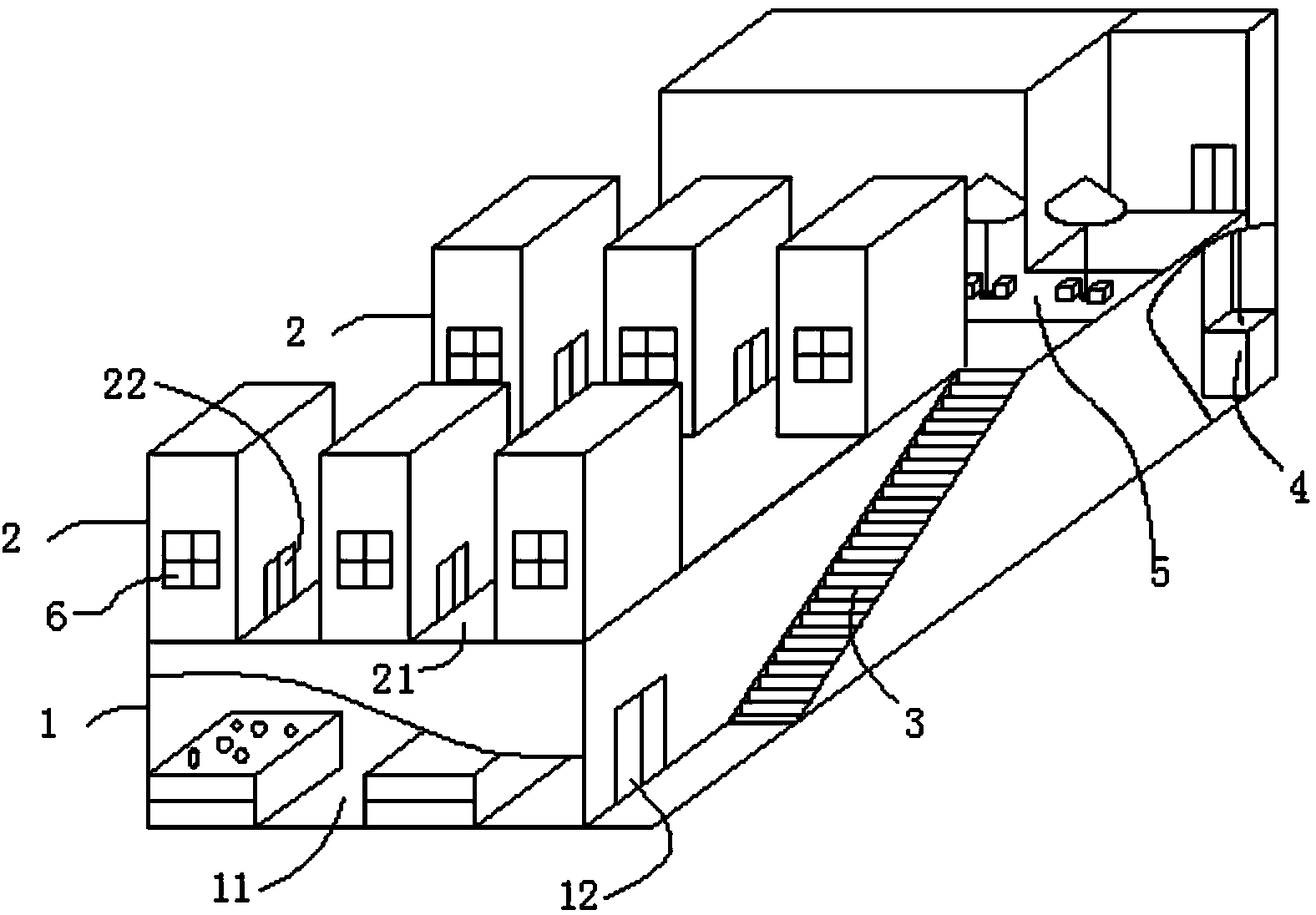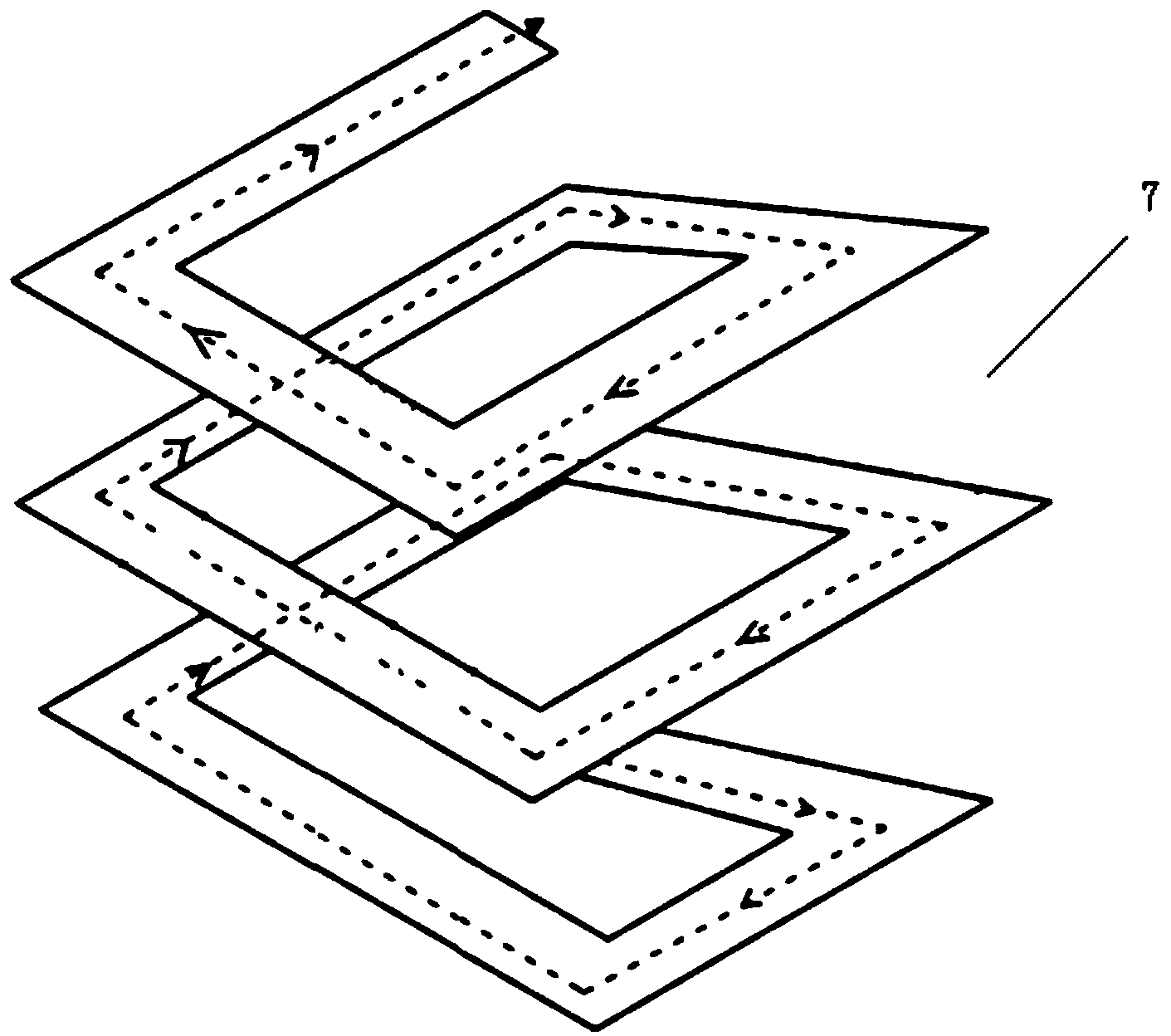Energy-saving efficiency-raised commercial building structure
A technology of building structure and business, applied in the direction of architecture, building types, special buildings, etc., can solve the problems of restricting the comprehensive income of commercial properties and low commercial use value, and achieve the goal of improving the overall quality and commercial value of the business, and quickly paying back Effect
- Summary
- Abstract
- Description
- Claims
- Application Information
AI Technical Summary
Problems solved by technology
Method used
Image
Examples
Embodiment 1
[0036] like figure 1 As shown, an energy-saving and efficiency-improving commercial building structure provided by the present invention includes a first building structure 1, and four second building structures 2 are arranged on the first building structure 1, and the first building structure 1 and A safety staircase (not shown) is provided between the second building structures 2; a first building passage 11 and a first building entrance 12 are arranged inside the first building structure 1; There is a second passage 21 , and the second building structure 2 is provided with a second building entrance 22 .
[0037] The inside of the first building structure 1 is a traditional commercial area; the top of the second passage 21 between the second building structures 2 has no permanent roof and is directly open to the sky, and the second passage between the second building structures 2 There are shops on both sides of 21. An aerial corridor (not shown in the figure) is provided...
Embodiment 2
[0044] like figure 2As shown, in another energy-saving and efficiency-improving commercial building structure embodiment provided by the present invention, the second building structures 2 are set to seven; second passages 21 are arranged between the second building structures 2, and each of the first The second building structure 2 is provided with a second building entrance 22 , and a straight ladder 4 is provided between the first building structure 1 and the second building structure 1 . Guardrails (not shown in the figure) are provided around the second building structure 2 .
Embodiment 3
[0046] like Figure 4 As shown, using a commercial street formed by an energy-saving and efficiency-improving commercial building structure according to the present invention, the second building structure 2 is provided with a third building structure 8, and the second building structure 2 and the third building structure 8 is provided with an escalator 3, and the escalator 3 is on the outside of the second building structure 2; a passage is provided between the third building structure 8, and there is no permanent roof on the passage, which is directly open to the sky.
[0047] The first building structure 1 described in the present invention and the second building structure 2, the second building structure 2 and the third building structure 8 are provided with a direct passage, and between the second building structure 2 and between the third building structure 8 There are passages in each room. Because the passages are open to the sky, shops are set up on both sides of the...
PUM
 Login to View More
Login to View More Abstract
Description
Claims
Application Information
 Login to View More
Login to View More - R&D
- Intellectual Property
- Life Sciences
- Materials
- Tech Scout
- Unparalleled Data Quality
- Higher Quality Content
- 60% Fewer Hallucinations
Browse by: Latest US Patents, China's latest patents, Technical Efficacy Thesaurus, Application Domain, Technology Topic, Popular Technical Reports.
© 2025 PatSnap. All rights reserved.Legal|Privacy policy|Modern Slavery Act Transparency Statement|Sitemap|About US| Contact US: help@patsnap.com



