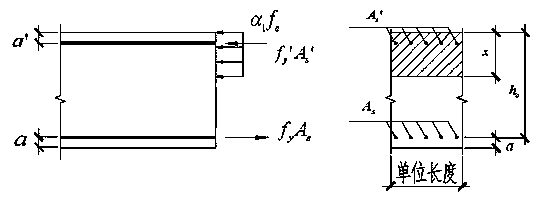Method for calculating underground continuous wall with supporting legs under action of horizontal loads
A technology of horizontal load and calculation method, which is applied in the field of geotechnical engineering and foundation pit engineering, can solve the problems of construction difficulty and project cost increase, failure to reflect the difference in lateral stiffness of outrigger sections, and no consideration of bearing vertical load, etc. Achieve effective design and calculation results
- Summary
- Abstract
- Description
- Claims
- Application Information
AI Technical Summary
Problems solved by technology
Method used
Image
Examples
Embodiment Construction
[0037] The embodiments of the present invention are described in detail below in conjunction with the accompanying drawings: this embodiment is implemented on the premise of the technical solution of the present invention, and detailed implementation methods and specific operating procedures are provided, but the protection scope of the present invention is not limited to the following the described embodiment.
[0038] When the underground diaphragm wall with outriggers is used as the enclosure structure of the foundation pit of the building basement and the outer wall of the basement, it mainly bears the horizontal earth pressure. The common vertical elastic foundation beam finite element program used when the underground diaphragm wall bears the horizontal load has the same stiffness matrix of each unit, which cannot reflect the lateral stiffness of the wall section and the outrigger section of the underground diaphragm wall with outriggers difference. For this reason, the...
PUM
 Login to View More
Login to View More Abstract
Description
Claims
Application Information
 Login to View More
Login to View More - Generate Ideas
- Intellectual Property
- Life Sciences
- Materials
- Tech Scout
- Unparalleled Data Quality
- Higher Quality Content
- 60% Fewer Hallucinations
Browse by: Latest US Patents, China's latest patents, Technical Efficacy Thesaurus, Application Domain, Technology Topic, Popular Technical Reports.
© 2025 PatSnap. All rights reserved.Legal|Privacy policy|Modern Slavery Act Transparency Statement|Sitemap|About US| Contact US: help@patsnap.com



