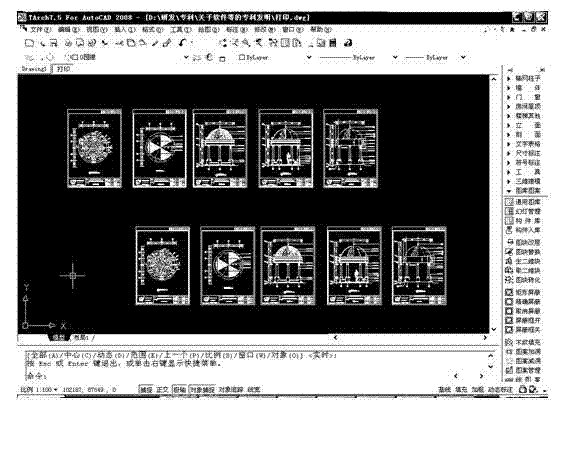Automatic construction drawing printing method based on computer-aided design (CAD) format
A technology for automatic printing and construction drawings, applied in the direction of digital output to printing units, etc., can solve the problems of designers struggling to cope, cumbersome search process, poor recognition effect, etc., to improve work quality, work efficiency, and easy operation. Effect
- Summary
- Abstract
- Description
- Claims
- Application Information
AI Technical Summary
Problems solved by technology
Method used
Image
Examples
Embodiment
[0041] Example: Taking the designated frame as an A3 map sheet as an example; the target file "print.dwg", the target file contains 10 A3 vertical construction drawings.
[0042] Such as image 3 As shown, open the target file "print.dwg".
[0043] Such as Figure 4 As shown, in the CAD software menu bar interface, select "Tools"-"Load Application" in turn, select to load the automatic printing program of the present invention, the file name is "automatic printing.vlx", and the specified frame file is _plot1_ .dwg, _plot2_.dwg, plot frame file _plot1_ is a horizontal plot frame, the original size is 420mm×297mm; the plot frame file _plot2_ is a vertical plot frame, the original size is 297mm×420mm. Type in the print command "zddy" S01 and press Enter to confirm to start the automatic printing program.
[0044] Such as Figure 5 As shown, the command line prompts to select a print item; the print items are four: model (M), layout (L), manual selection (S), all (A); choose to print al...
PUM
 Login to View More
Login to View More Abstract
Description
Claims
Application Information
 Login to View More
Login to View More - R&D
- Intellectual Property
- Life Sciences
- Materials
- Tech Scout
- Unparalleled Data Quality
- Higher Quality Content
- 60% Fewer Hallucinations
Browse by: Latest US Patents, China's latest patents, Technical Efficacy Thesaurus, Application Domain, Technology Topic, Popular Technical Reports.
© 2025 PatSnap. All rights reserved.Legal|Privacy policy|Modern Slavery Act Transparency Statement|Sitemap|About US| Contact US: help@patsnap.com



