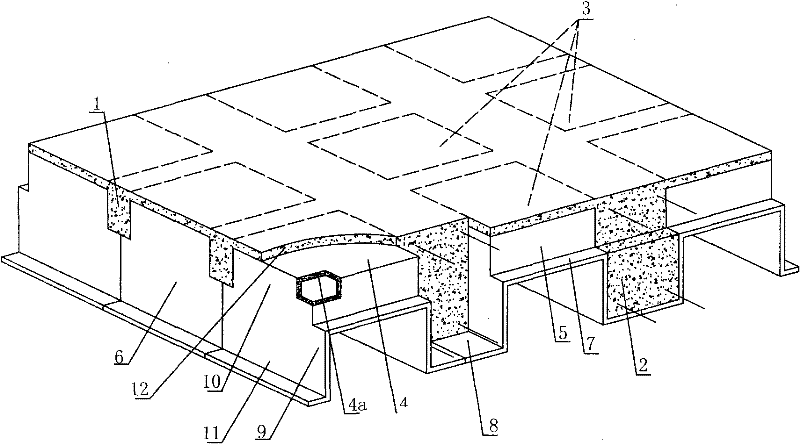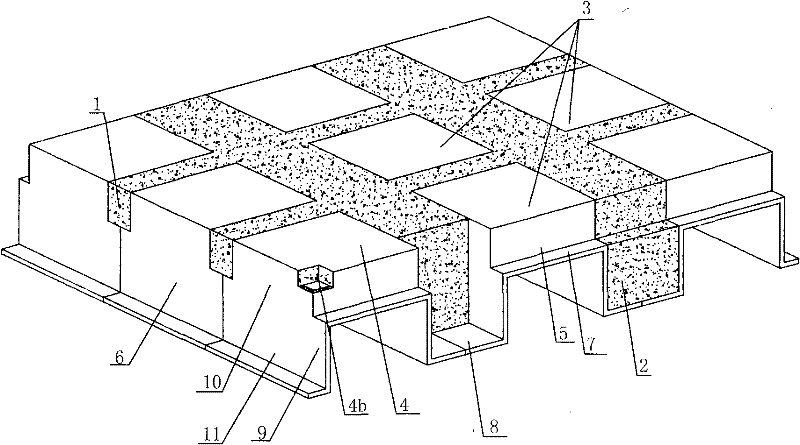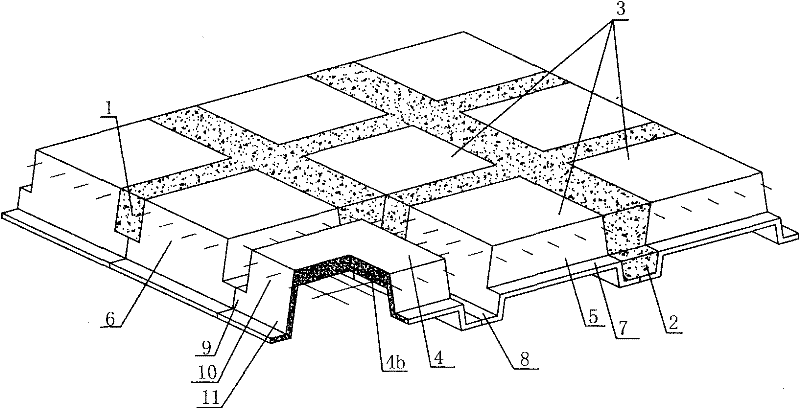cast-in-place concrete slab
A technology of cast-in-place concrete slabs and cast-in-place concrete, which is applied to floor slabs, building components, buildings, etc., and can solve the problems that large-span beam-rib structures cannot be cast-in-place at one time
- Summary
- Abstract
- Description
- Claims
- Application Information
AI Technical Summary
Problems solved by technology
Method used
Image
Examples
Embodiment Construction
[0060] The present invention will be further described below in conjunction with the accompanying drawings and embodiments.
[0061] The invention is attached figure 1 As shown, the cast-in-place concrete slab is characterized in that the cast-in-place concrete slab includes cast-in-place reinforced concrete laminated ribs (1), cast-in-place reinforced concrete laminated beams (2), prefabricated components (3), prefabricated components (3 ) includes top plate (4), rib formwork (5), beam formwork (6), top plate (4), rib formwork (5) and beam formwork (6) form a member with one side opening, and the lower end of rib formwork (5) Stretch out to form a rib bottom formwork (7), the lower end of the beam formwork (6) protrudes outwards to form a beam bottom formwork (8), and there are two adjacent beam formworks (6) on the prefabricated component (3). The lower end of the beam formwork (6) is lower than the lower end of the rib formwork (5), and the beam-rib connection formwork (9)...
PUM
| Property | Measurement | Unit |
|---|---|---|
| Draft angle | aaaaa | aaaaa |
Abstract
Description
Claims
Application Information
 Login to View More
Login to View More - Generate Ideas
- Intellectual Property
- Life Sciences
- Materials
- Tech Scout
- Unparalleled Data Quality
- Higher Quality Content
- 60% Fewer Hallucinations
Browse by: Latest US Patents, China's latest patents, Technical Efficacy Thesaurus, Application Domain, Technology Topic, Popular Technical Reports.
© 2025 PatSnap. All rights reserved.Legal|Privacy policy|Modern Slavery Act Transparency Statement|Sitemap|About US| Contact US: help@patsnap.com



