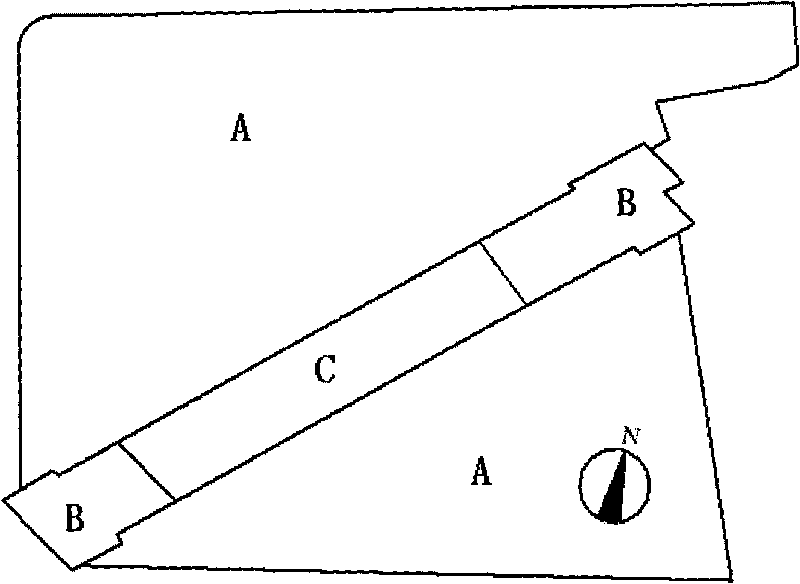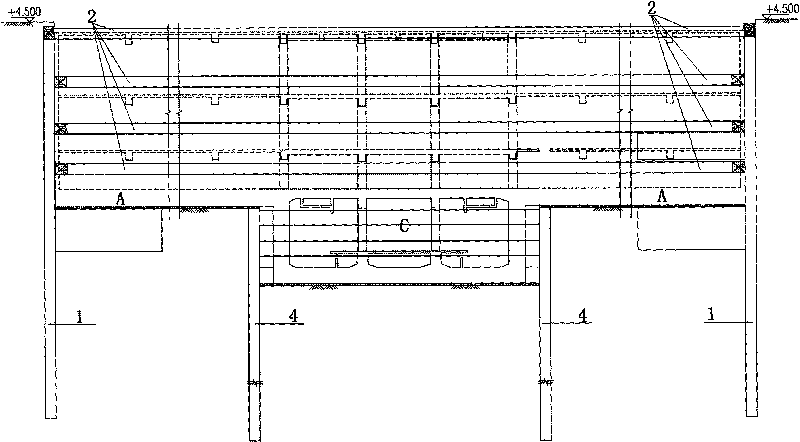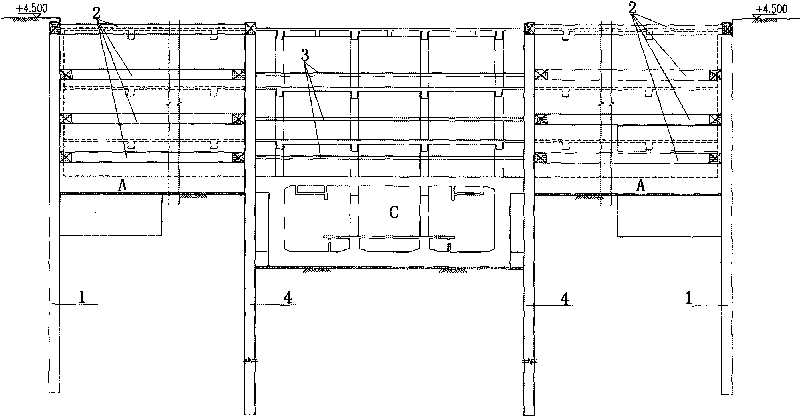Underground complex integrally co-constructed implementation design method
A design method and technology for complexes, applied in excavation, construction, underwater structures, etc., can solve the problems of poor technical economy of plot development, difficulty in achieving the effect of co-construction, affecting the development and use of plots, etc. The effect of remarkable performance, high promotion and application value, and project cost saving
- Summary
- Abstract
- Description
- Claims
- Application Information
AI Technical Summary
Problems solved by technology
Method used
Image
Examples
Embodiment Construction
[0016] The present invention will be further described below in conjunction with the accompanying drawings and embodiments.
[0017] figure 1 It is a planning plan for foundation pit division of a construction example of the present invention. As shown in the figure, the subway station crosses obliquely by the diagonal line of the development plot, and the large foundation pit of the development plot is divided into two. By adopting the construction method of integrated co-construction of the underground complex, the planned construction area is divided into three foundation pits, of which Area A is the commercial development plot area, Area B is the subway Duantou well area, and Area C is the subway standard section area.
[0018] Such as figure 1 with 2 As shown, according to the subway station and shield construction requirements, the foundation pit design plan is divided into two phases of excavation;
[0019] The sequence of foundation pit excavation is staged as follo...
PUM
 Login to View More
Login to View More Abstract
Description
Claims
Application Information
 Login to View More
Login to View More - R&D Engineer
- R&D Manager
- IP Professional
- Industry Leading Data Capabilities
- Powerful AI technology
- Patent DNA Extraction
Browse by: Latest US Patents, China's latest patents, Technical Efficacy Thesaurus, Application Domain, Technology Topic, Popular Technical Reports.
© 2024 PatSnap. All rights reserved.Legal|Privacy policy|Modern Slavery Act Transparency Statement|Sitemap|About US| Contact US: help@patsnap.com










