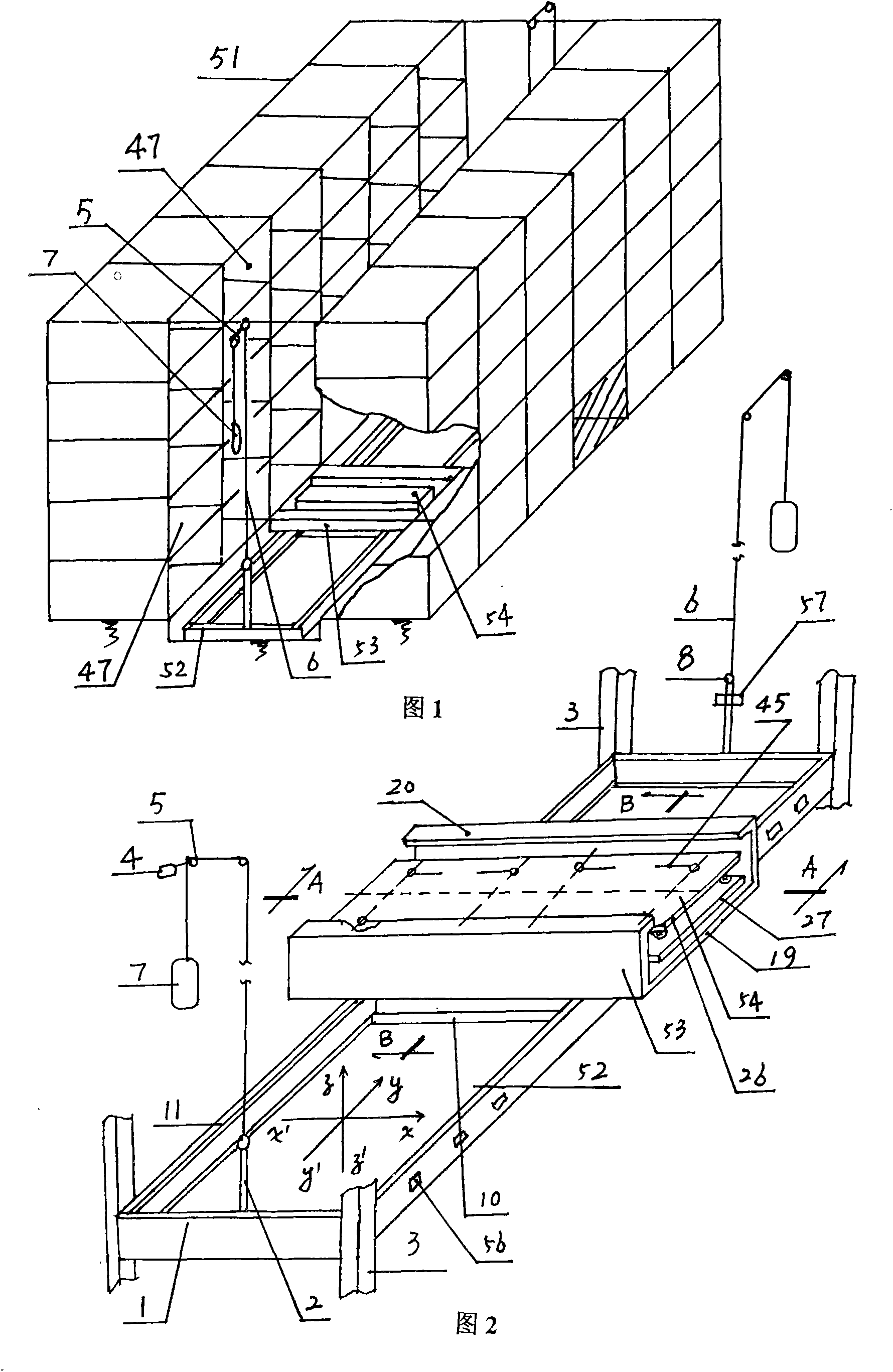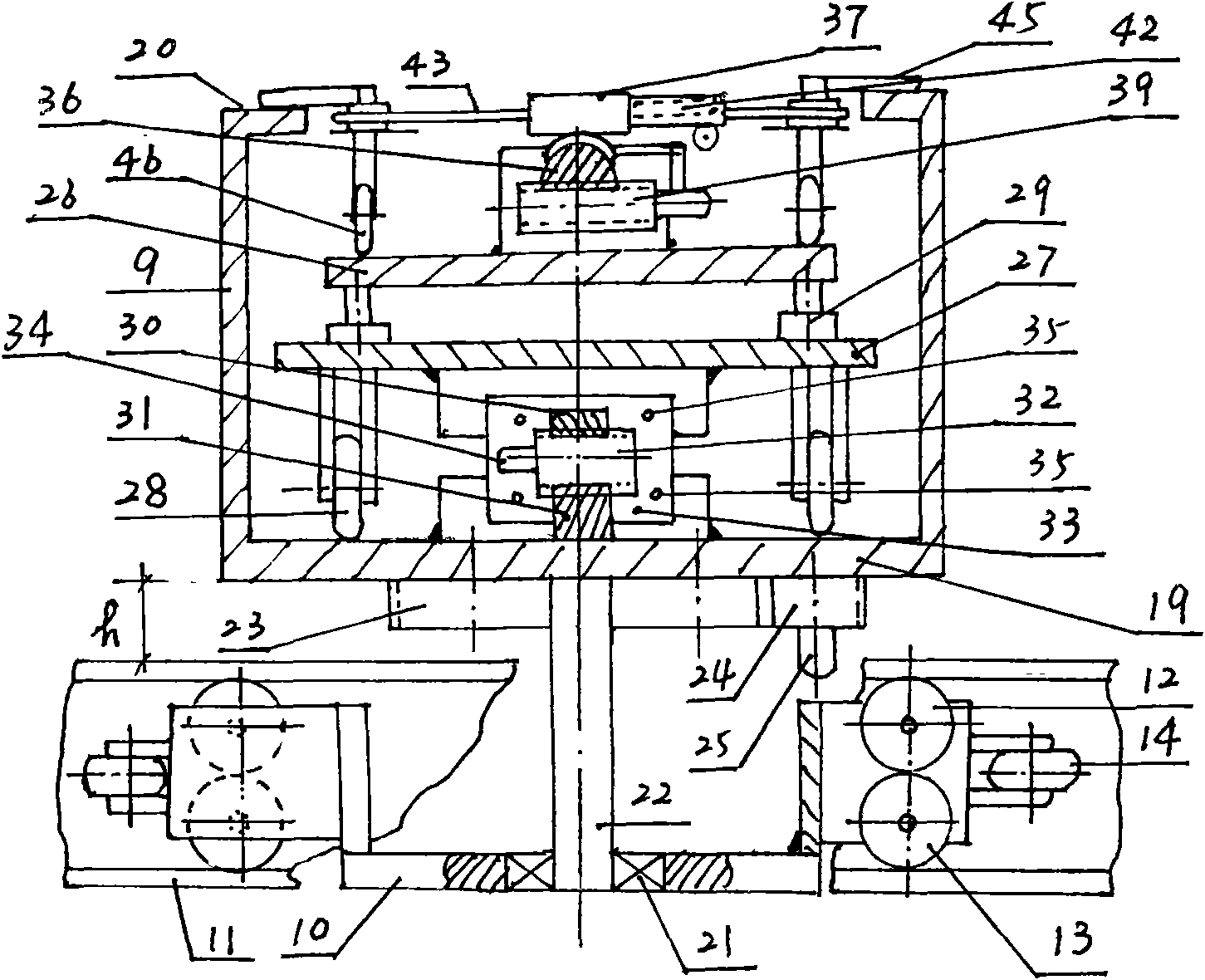Stereoscopic garage for parking
A three-dimensional garage and car technology, which is applied to buildings, building types, and buildings where cars are parked, can solve the problems of high operating costs, high investment, and limited vehicle volume ratio, and achieve low operating costs, low investment, and vehicle volume. high rate effect
- Summary
- Abstract
- Description
- Claims
- Application Information
AI Technical Summary
Problems solved by technology
Method used
Image
Examples
Embodiment Construction
[0017] In conjunction with the accompanying drawings, further explain in detail; in the figure, the three-dimensional axis: x-x' is shown as horizontal, y-y' is shown as vertical, z-z' is shown as vertical (vertical), 51 is shown as the main body of the garage, 47 Shown as a parking space, 52 shows as a large platform, 53 shows as a middle platform, and 54 shows as a small platform;
[0018] Such as figure 1 , 2 As shown, the large platform 52 and its supporting transmission mechanism and device that can safely limit the lifting are as follows. The large platform 52 is a rectangular frame 1 structure welded by I-beam 11. The frame 1 has a hanger 2, and the four corners of the frame 1 The parts have lifting and positioning guide rails 3 respectively. The transmission mechanism is composed of two sets of lifting motors 4 that drive the pulleys 5 at both ends respectively, and are composed of a hanging rope 6. One end of the hanging rope 6 is hung with a counterweight iron 7, an...
PUM
 Login to View More
Login to View More Abstract
Description
Claims
Application Information
 Login to View More
Login to View More - R&D
- Intellectual Property
- Life Sciences
- Materials
- Tech Scout
- Unparalleled Data Quality
- Higher Quality Content
- 60% Fewer Hallucinations
Browse by: Latest US Patents, China's latest patents, Technical Efficacy Thesaurus, Application Domain, Technology Topic, Popular Technical Reports.
© 2025 PatSnap. All rights reserved.Legal|Privacy policy|Modern Slavery Act Transparency Statement|Sitemap|About US| Contact US: help@patsnap.com



