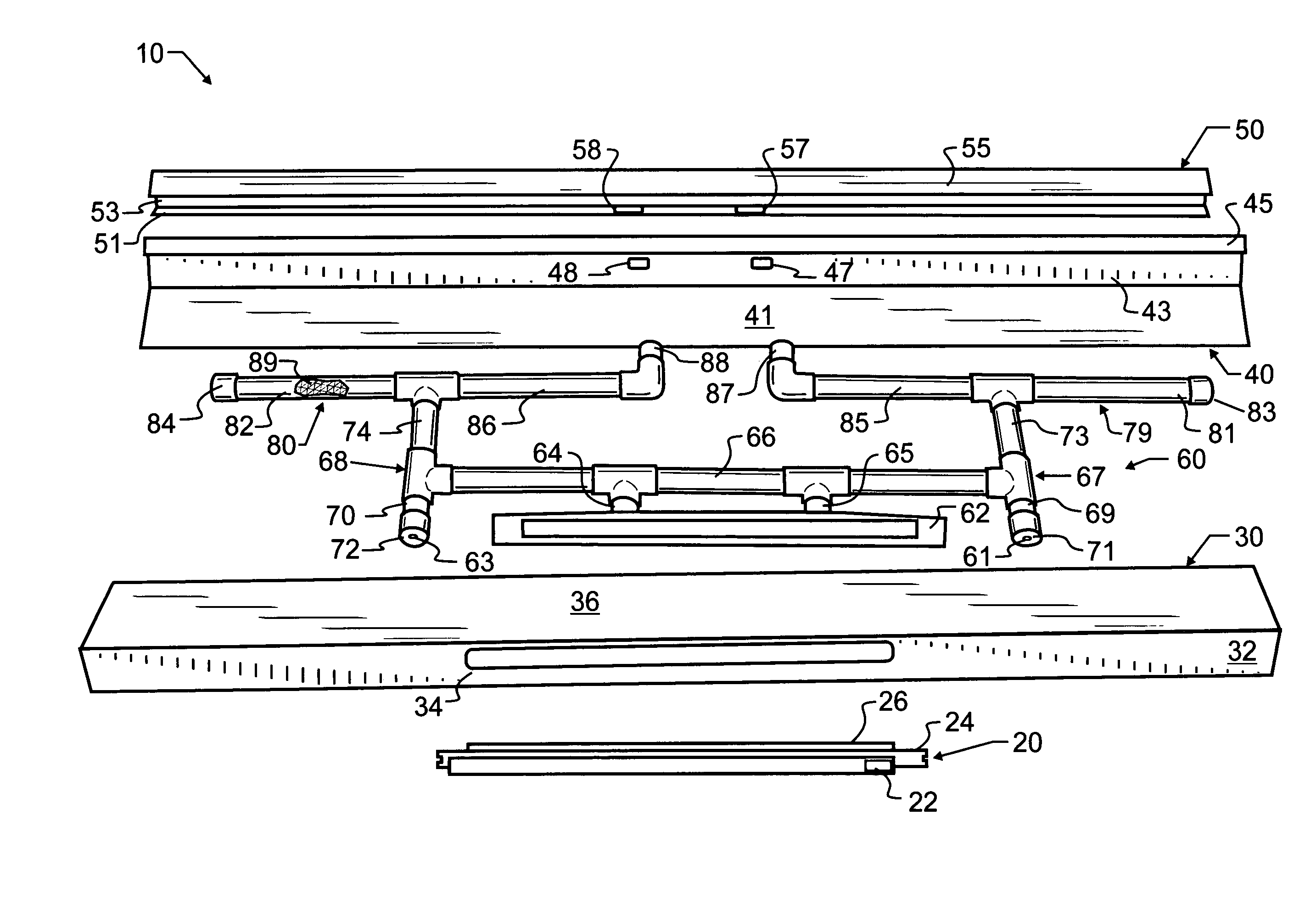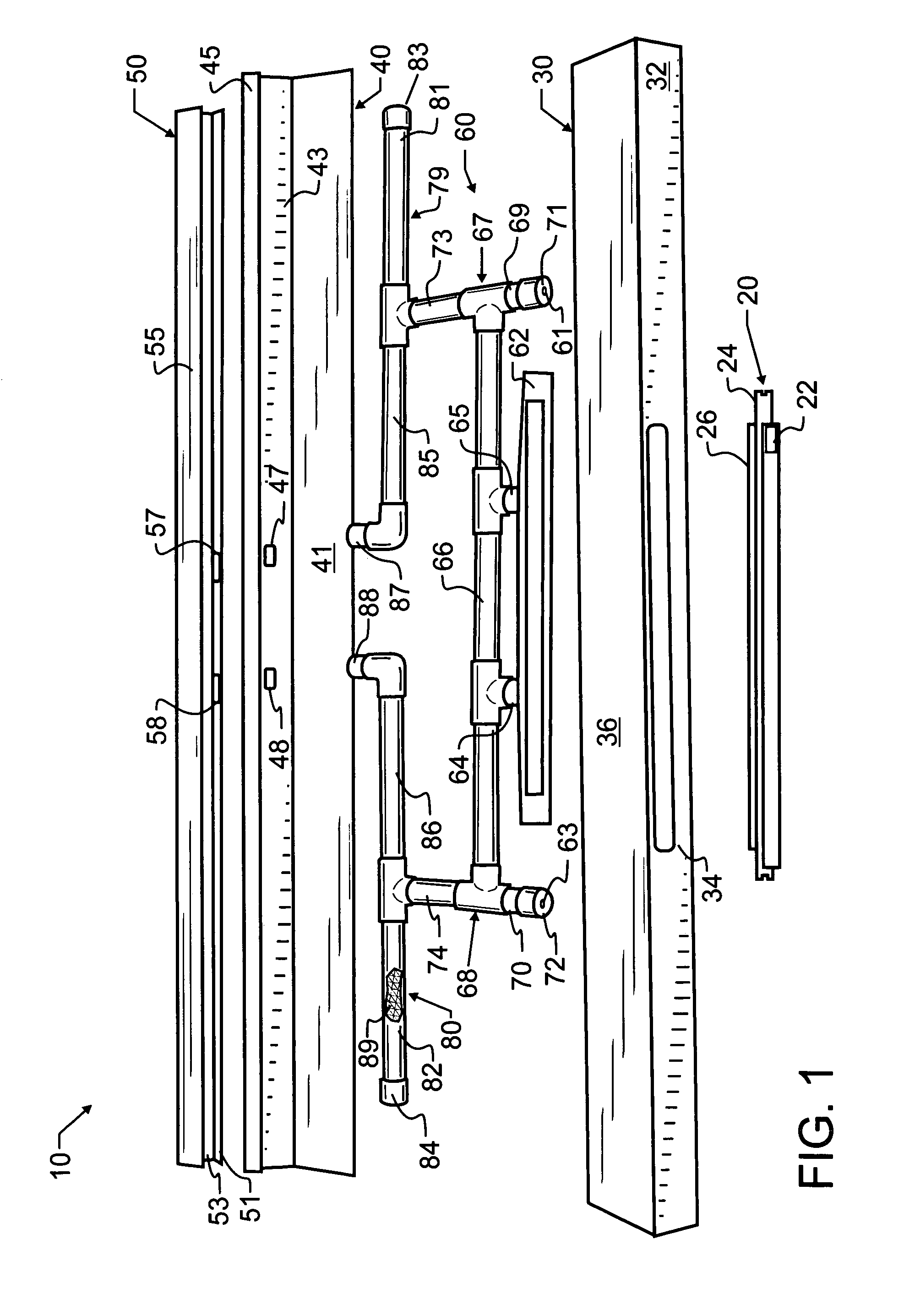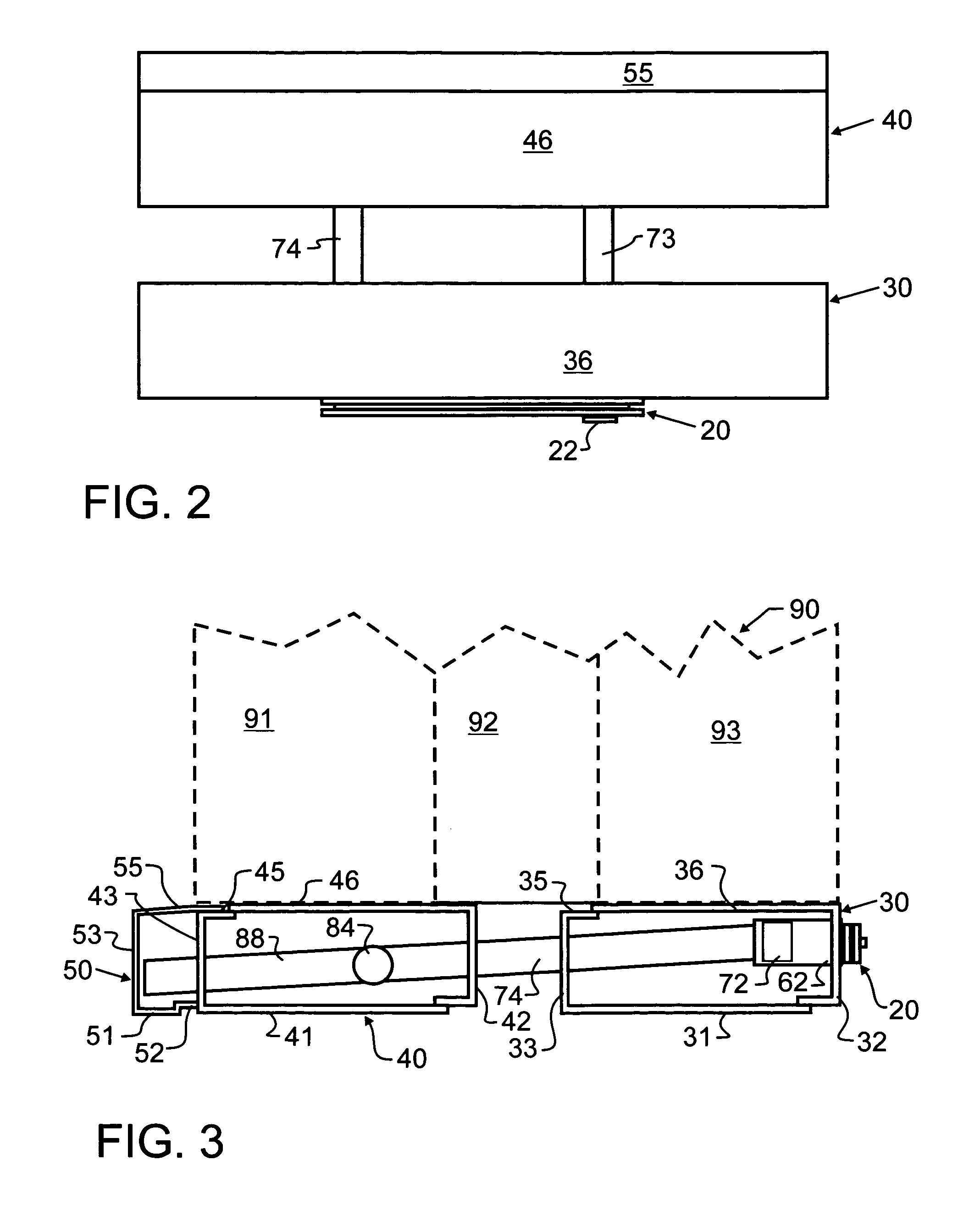Trickle vent
a technology of trickle vents and vents, applied in ventilation systems, lighting and heating apparatus, heating types, etc., can solve the problems of mass transportation being almost universally noisy, industrial buildings and complexes will almost always have very noisy areas, and modern buildings are so air tight, so as to reduce tooling and production costs, and the effect of minimal sound and thermal coupling between
- Summary
- Abstract
- Description
- Claims
- Application Information
AI Technical Summary
Benefits of technology
Problems solved by technology
Method used
Image
Examples
Embodiment Construction
[0021]Manifested in the preferred embodiment, the present invention provides a trickle vent which couples air from one space with another, while not significantly coupling either sound or thermal energy therebetween. The preferred embodiment trickle vent 10 comprises five major components. These include a vent control 20, first structural housing 30, second structural housing 40, exterior cover 50, and sound and thermally dampening conduit 60.
[0022]Vent control 20 in the preferred embodiment is a commercially available vent control such as is illustrated for exemplary purposes in one or more of the following U.S. Pat. Nos. 4,727,797; 4,736,677; 5,244,434; 5,344,366; 5,518,452; 5,558,574; 5,702,297; 5,746,654; 5,769,706; 6,048,266; 6,558,247; and 6,648,750; the relevant teachings of each which are incorporated herein by reference. While such vent control is preferred, owing to the ready availability and added capability provided therewith, it will be recognized by those skilled in th...
PUM
 Login to View More
Login to View More Abstract
Description
Claims
Application Information
 Login to View More
Login to View More - R&D Engineer
- R&D Manager
- IP Professional
- Industry Leading Data Capabilities
- Powerful AI technology
- Patent DNA Extraction
Browse by: Latest US Patents, China's latest patents, Technical Efficacy Thesaurus, Application Domain, Technology Topic, Popular Technical Reports.
© 2024 PatSnap. All rights reserved.Legal|Privacy policy|Modern Slavery Act Transparency Statement|Sitemap|About US| Contact US: help@patsnap.com










