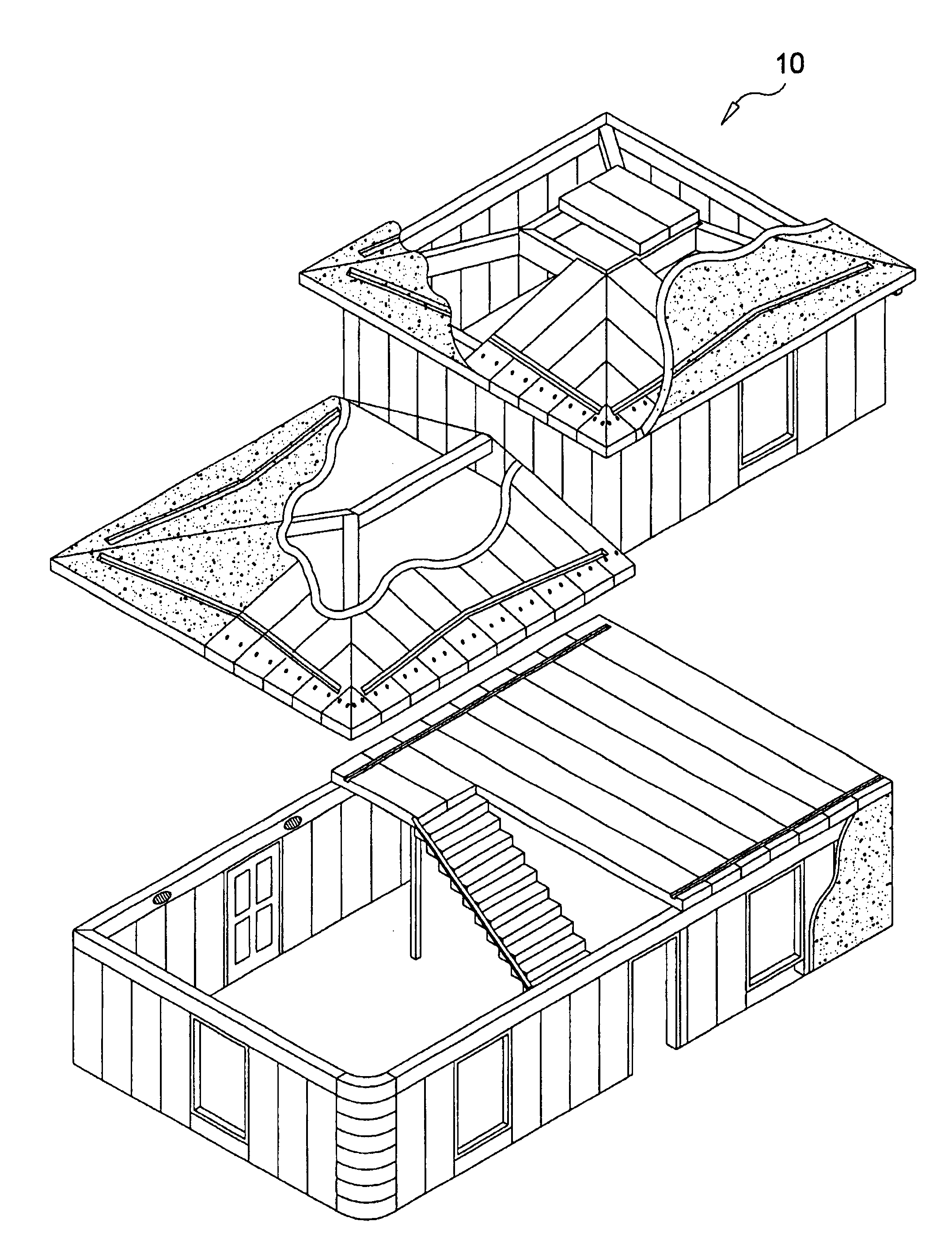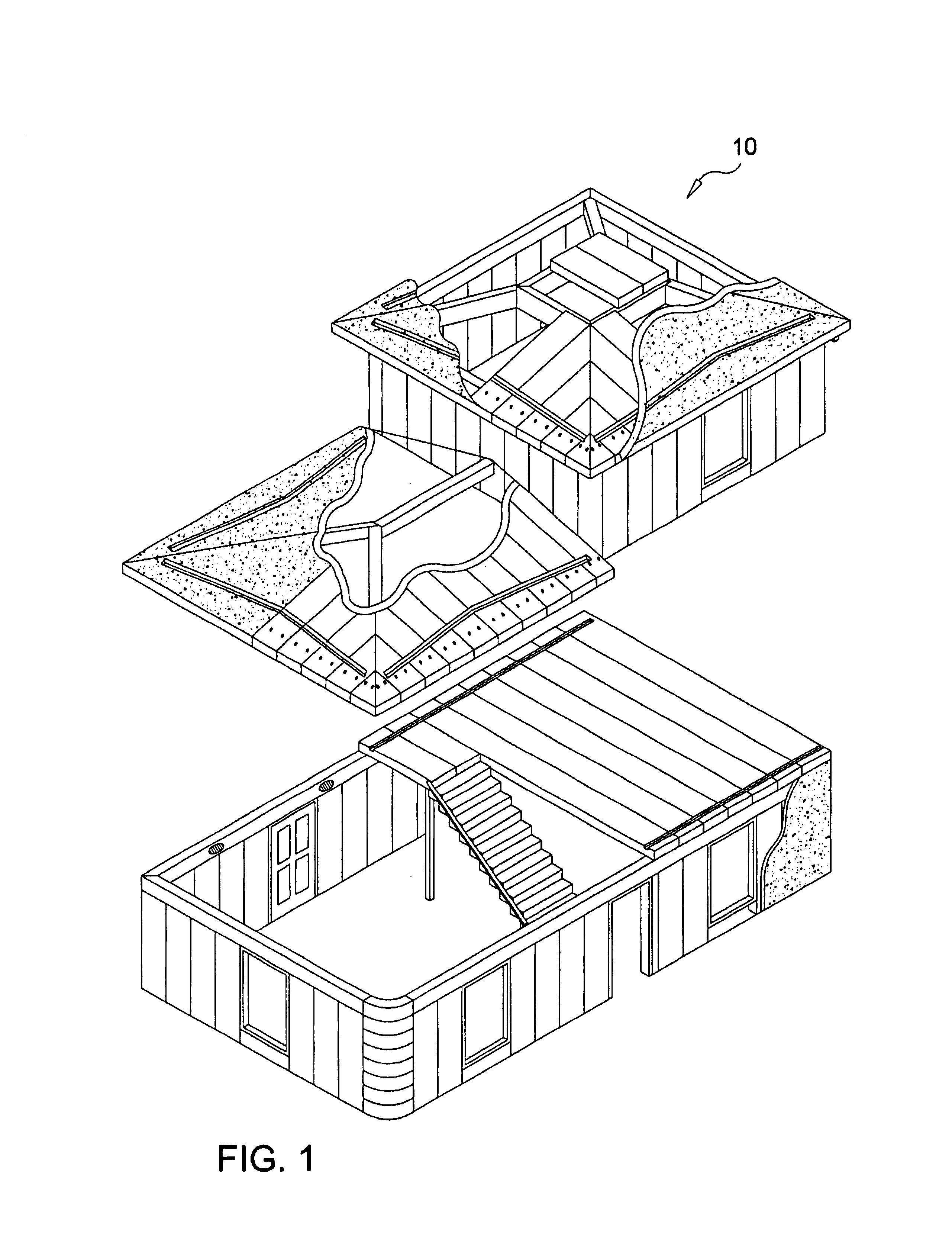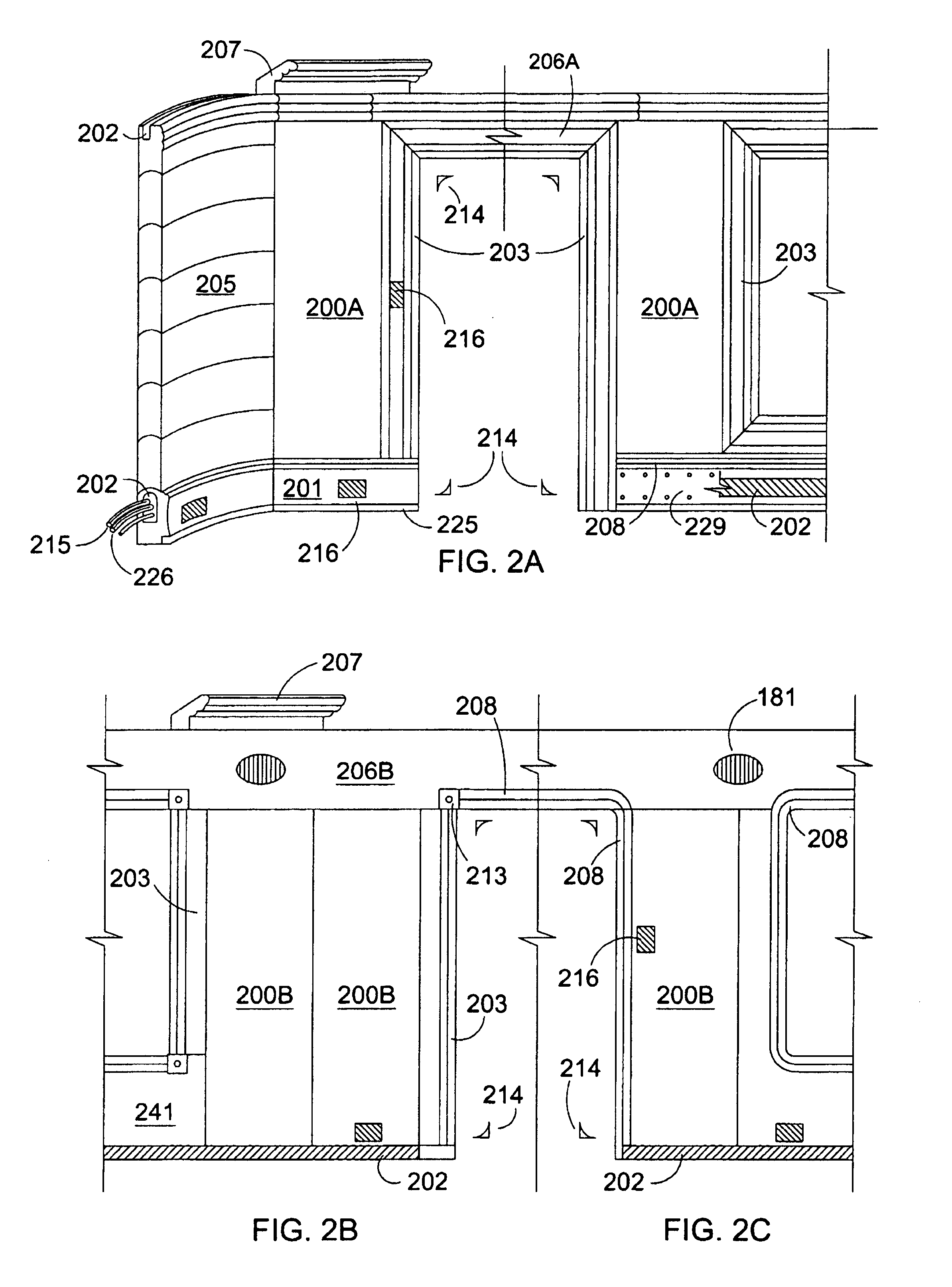Despite the early development of AAC as a potential building material, there is little in the patent prior art.
While it is helpful in finding a beneficial use for what is now a waste product, it in no way addresses any of previously mentioned problems prohibiting AAC's market acceptance.
Hendershot uses a very complex steel reinforcing and joint system, bonding system requiring flared coil loops and sheebolts, structural bearing system requires complex precast steel mechanism, and a hip roof cannot be constructed as even simple dormers are reduced to nothing more than exterior architectural accents placed over constructed roof All prior art requires great quantities of steel reinforcing, steel brackets, mechanisms and / or laborious, precise manufacturing processes facilitating site construction.
Yet, itself requires additional materials for architectural finish, its process of uniquely formed and dimensional blocks greatly exceed the minimal three block vertical height of current art, requires additional steel anchor system, does not even address the problem of utility locations in walls and it is composed of inferior material lacking all the innate attributes of AAC.
Referring again to U.S. Pat. No. 5,286,427, Koumal, Feb. 15, 1994, fails in its design in FIG. 5 and description to be so unfeasible that they are only intended as an example of product and no way intended as representative of a construction system.
Most prior art is concerned with radiant heating of interior and not stabilizing the insulate properties of the wall's material, therefore their design and processes are either inadequate or unfeasible.
In regards to beam's interlocking ends, there is no prior art in cementitious material, but U.S. Pat. No. 4,409,763, Rydeem, Oct. 18, 1983 uses a great wood system of one vertically oriented dowel to secure a plurality of intersecting beam ends onto a post, but has no method for a suspended, self supporting, load bearing beam system spanning space.
Again, all other prior art in cementitious materials employ complex, heavy-duty steel brackets, support / reinforcing, etc., and still cannot accomplish process of invention.
Presently, there is great waste in conventional roof construction to accomplish the desired architectural look of multiple hips, ridges and valleys.
All prior art with internalized gutter systems for pre-cast concrete panels (Meyers, U.S. Pat. No. 723,175; Novoa, U.S. Pat. No. 3,603,052; Rook, U.S. Pat. No. 6,006,480) rely on force from additional moisture to push accumulated previous moisture out of a level, straight gutter system, and the results are problems of residual moisture and accumulated debris causing damage to gutter system and structure.
There is no prior art, nor proven commercial product for matter of composition which will be a satisfactory alternative roof water proofing system.
Heretofore AAC roofs were forced to use conventional roofing materials that are labor intensive, costly, add tremendous weight to roof system, and are for the most part environmentally harmful.
While there are pre-cast roof panel systems in the prior art, none could emulate the ridges and valleys of contemporary rooflines.
Current methods of wood construction use nominal 4′×8′ sheets of processed wood, i.e. plywood, which results in large amounts of waste.
When an existing wood structure requires roofing replacement, prior art systems had no satisfactory way to permanently fasten AAC panels to the wood rafters, nor was there a roofing product light enough for wood structure to support both the AAC panels followed by the heavy roofing material.
U.S. Pat. No. 5,249,899, Wilson, Oct. 5, 1993 employs a shaft for dispersing an adhesive through openings located in a recessed thread which works for it since it is used for pre drilled, machined metals, but would be useless in cementitious product as dust would clog.
U.S. Pat. No. 5,516,248, DeHaitre, May 14, 1996 has a plurality of outwardly projecting serrations which burr into the work piece for self locking, but the design is limited to that sole use and design is counter productive in a cementitious material.
Standard rebar requires drilling a hole, inserting rebar and then mortar, and in method cannot hold inclined pieces in place.
While there are many references to prior art for tools of routing and reciprocating saws with plunging process, U.S. Pat. No. 5,682,934, Rybski, Nov. 4, 1997; U.S. Pat. No. 5,240,052, Davison, Aug., 31, 1993 references are closest related to this invention, yet they are more complex, confined to independent actions performed on individual pieces at a work station requiring pieces to be later combined with other pieces at site, and are restricted by complexity of guide or design's dimensional limitations as systems lose feasibility when enlarged so cannot create and finish large openings and / or architecturally finish large surfaces of permanent placed, vertically positioned structural material.
U.S. patent to Planchon, Mar. 22, 1995 shows a reciprocating saw blade with unique tip for starting a hole and cutting, but not a good method for holding tool in position while blade starts hole as one of problems will be maintaining blade in starting hole without opening template guide and tool guide arms.
It is now understood that all prior art and standard industry methodologies employ complex, expensive and labor-intensive combinations of concrete with heavy-duty steel reinforcing and structural support systems / beams that employ complex steel fastening systems.
 Login to View More
Login to View More 


