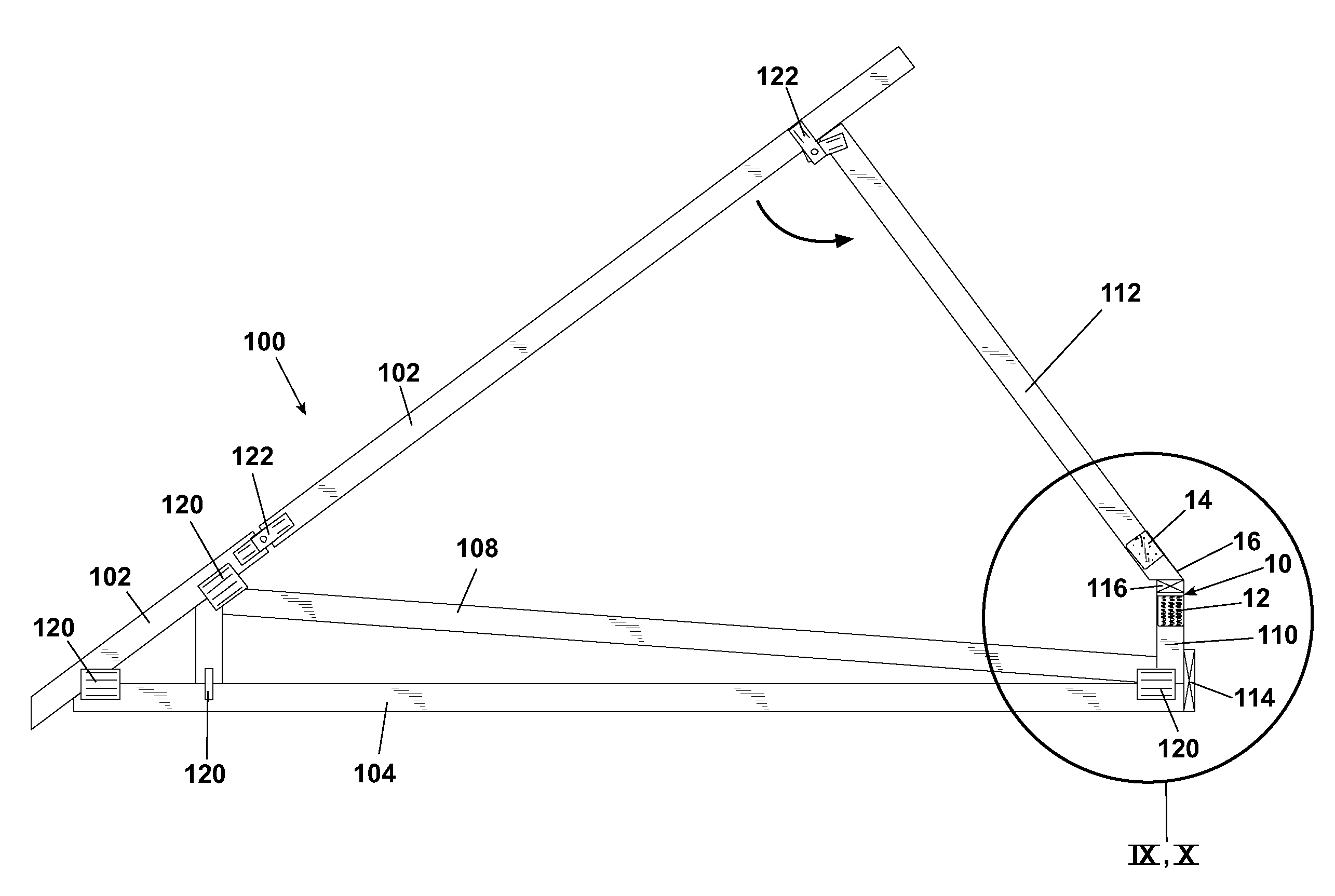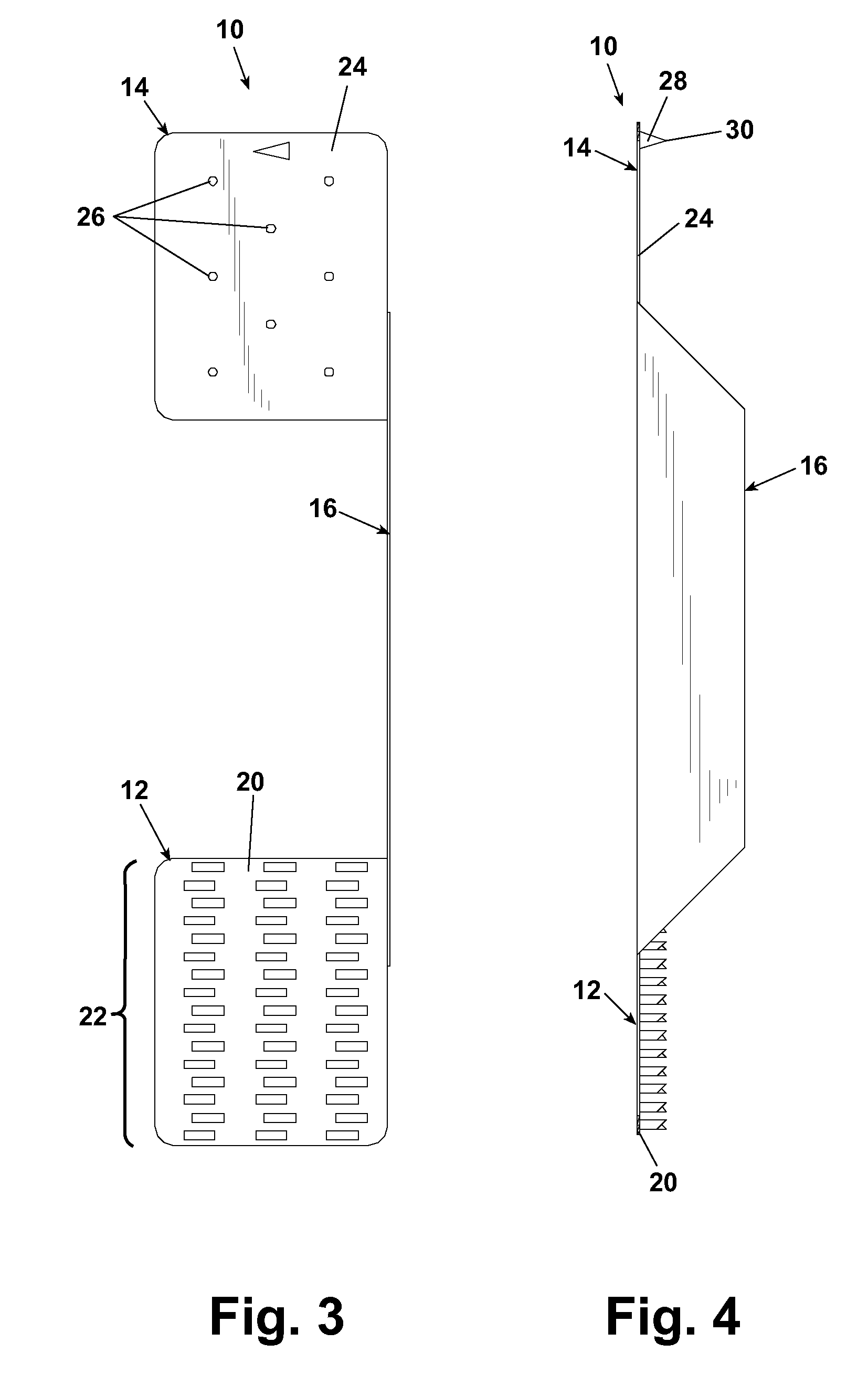Building truss having a connector with an integral mounting to supporting structure
a technology of connecting rods and supporting structures, which is applied in the direction of girders, mechanical devices, nails, etc., can solve the problems of poor quality control, large variation in quality and structural strength of field connections, and difficulty in designing satisfactory uplift connections for modular home builders, so as to save setup crews time, reduce call-backs and design rejections, and fasten quickly and efficiently
- Summary
- Abstract
- Description
- Claims
- Application Information
AI Technical Summary
Benefits of technology
Problems solved by technology
Method used
Image
Examples
second embodiment
[0090]An example of a roof truss 100 employing the connector 10 shown in FIGS. 20–23 is shown in a collapsed state and FIGS. 24–26 and in an erected state in FIGS. 27–29. The construction of this roof truss 100 shown in FIGS. 24–29 is very similar to that shown in FIGS. 14–19 except that the kingpost 110 has been eliminated in favor of a direct connection by the connector 10 to the bottom chord 104 in each case. As can best be seen in FIGS. 24–26, the first engagement portion 12 of the connector 10 is connected directly to a vertical surface of the bottom chord 104 in a manner consistent with that described previously with respect to the mounting of the first engagement portion 12 to an upper portion of the kingpost 110.
[0091]The roof truss 100 would thereby be shipped to an on-site installation location with the connector 10 extending upwardly therefrom. Turning to FIGS. 27–29, the upper top chord 102 is swung about the first hinge plate 122 and the knee wall 112 is positioned into...
third embodiment
[0093]The first and second engagement portions 12 and 14 are maintained in generally linear alignment with one another as the angular webs 16b and 16c laterally offset the elongated body 16a from this linear alignment, creating a recess 16d between the web portions 16a, 16b and 16c and between the first and second engagement portions 12 and 14. It will be understood that it is not critical to this invention that the first and second engagement portions 12 and 14 be maintained in linear alignment and that different configurations and alignments of the first and second engagement portions are contemplated without departing from the scope of this invention. This configuration of the connector 10 is useful in areas where an internal chord member of a roof truss creates an obstruction to the interconnection of a pair of roof truss chords, in that the side step configuration of the connector 10 can be used to conveniently traverse an obstructing and / or intervening chord member as describe...
fifth embodiment
[0098]This configuration of the connector 10 is useful in areas where an internal chord member of a roof truss creates an obstruction to the interconnection of a pair of roof truss chords, in that the hinged portion 16e of the connector 10 can be used to conveniently pivot one of the engagement portions 12 and / or 14 to traverse an obstructing and / or intervening chord member to bring one of the engagement portions into alignment with another chord of the roof truss for attachment as described below with respect to FIGS. 42–44.
[0099]An example of a roof truss 100 employing the fifth embodiment of the connector 10 shown in FIGS. 38–41 is shown FIGS. 42–44. It will be understood that the roof truss 100 of FIGS. 42–44 can be collapsed and erected in similar manner to the roof trusses shown and described with respect to the earlier embodiments in FIGS. 1–37. As can best be seen in FIGS. 42–44, the first engagement portion 12 of the third embodiment of the connector 10 is connected directl...
PUM
 Login to View More
Login to View More Abstract
Description
Claims
Application Information
 Login to View More
Login to View More - R&D
- Intellectual Property
- Life Sciences
- Materials
- Tech Scout
- Unparalleled Data Quality
- Higher Quality Content
- 60% Fewer Hallucinations
Browse by: Latest US Patents, China's latest patents, Technical Efficacy Thesaurus, Application Domain, Technology Topic, Popular Technical Reports.
© 2025 PatSnap. All rights reserved.Legal|Privacy policy|Modern Slavery Act Transparency Statement|Sitemap|About US| Contact US: help@patsnap.com



