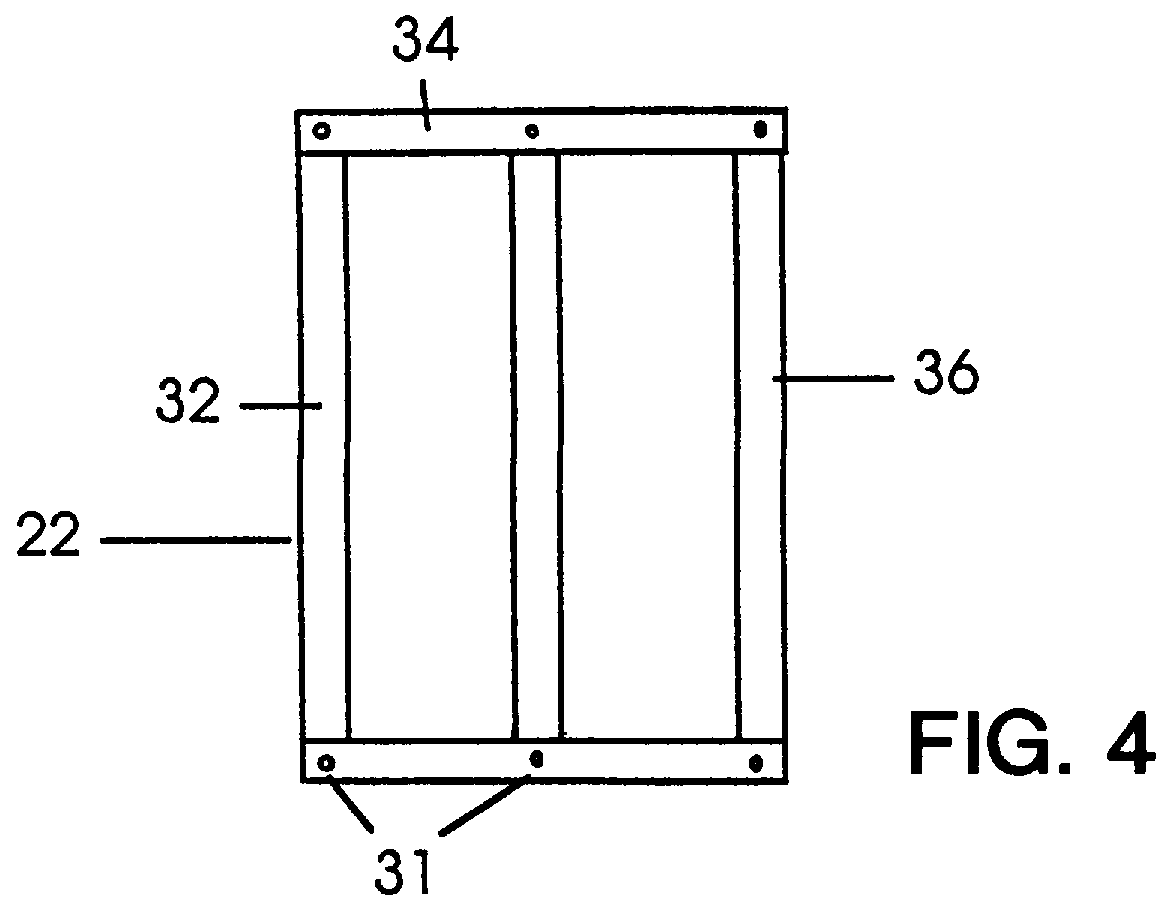Framing system for building construction
a building construction and frame technology, applied in the direction of building components, structural elements, building repairs, etc., can solve the problems of increasing the cost of high-quality wood materials, skilled carpenters,
- Summary
- Abstract
- Description
- Claims
- Application Information
AI Technical Summary
Benefits of technology
Problems solved by technology
Method used
Image
Examples
Embodiment Construction
With reference to the accompanying drawings (not to scale), which illustrate the invention by a simplified structure having a smaller number of components than would be the case in an actual construction, and with certain components not in place for ease of illustration, a prefabricated framing system 10 is shown constructed on concrete foundation 12. Alternatively, vertical foundation piers (not shown), whether concrete or steel, may be used instead of a concrete foundation, with horizontal foundation beams secured to their upper ends to form a foundation for the structure. Secured at the lower ends thereof to concrete foundation 12 at regular intervals are hollow, vertical steel posts 16, shown in more detail in FIG. 5. Secured to the top of posts 16 are horizontal steel beams 18, also as shown in more detail in FIG. 5. Steel floor joists 52, described in further detail below, are secured to foundation 12 between posts 16. Posts 16, floor joists 52 and beams 18 thus form rectangul...
PUM
 Login to View More
Login to View More Abstract
Description
Claims
Application Information
 Login to View More
Login to View More - R&D
- Intellectual Property
- Life Sciences
- Materials
- Tech Scout
- Unparalleled Data Quality
- Higher Quality Content
- 60% Fewer Hallucinations
Browse by: Latest US Patents, China's latest patents, Technical Efficacy Thesaurus, Application Domain, Technology Topic, Popular Technical Reports.
© 2025 PatSnap. All rights reserved.Legal|Privacy policy|Modern Slavery Act Transparency Statement|Sitemap|About US| Contact US: help@patsnap.com



