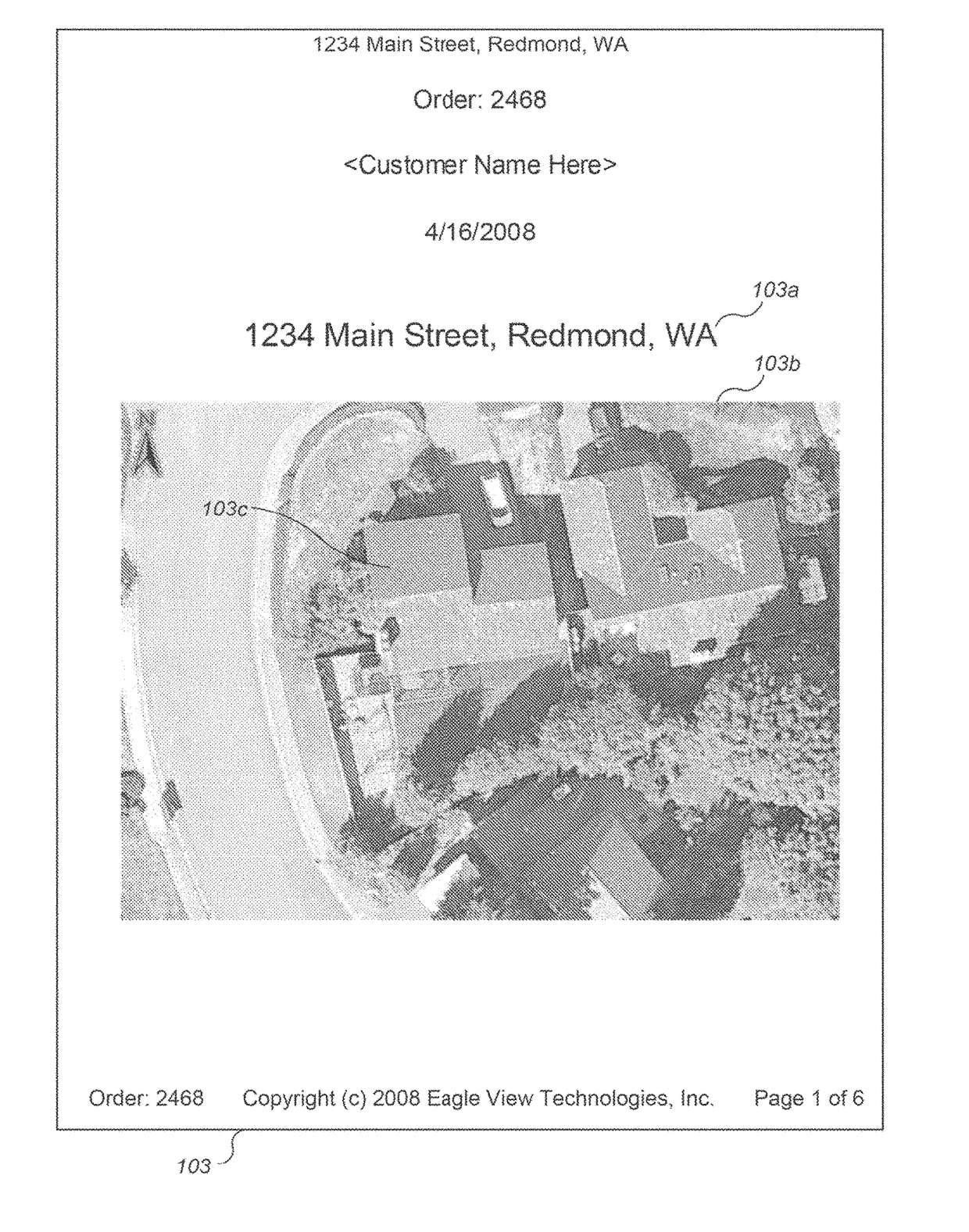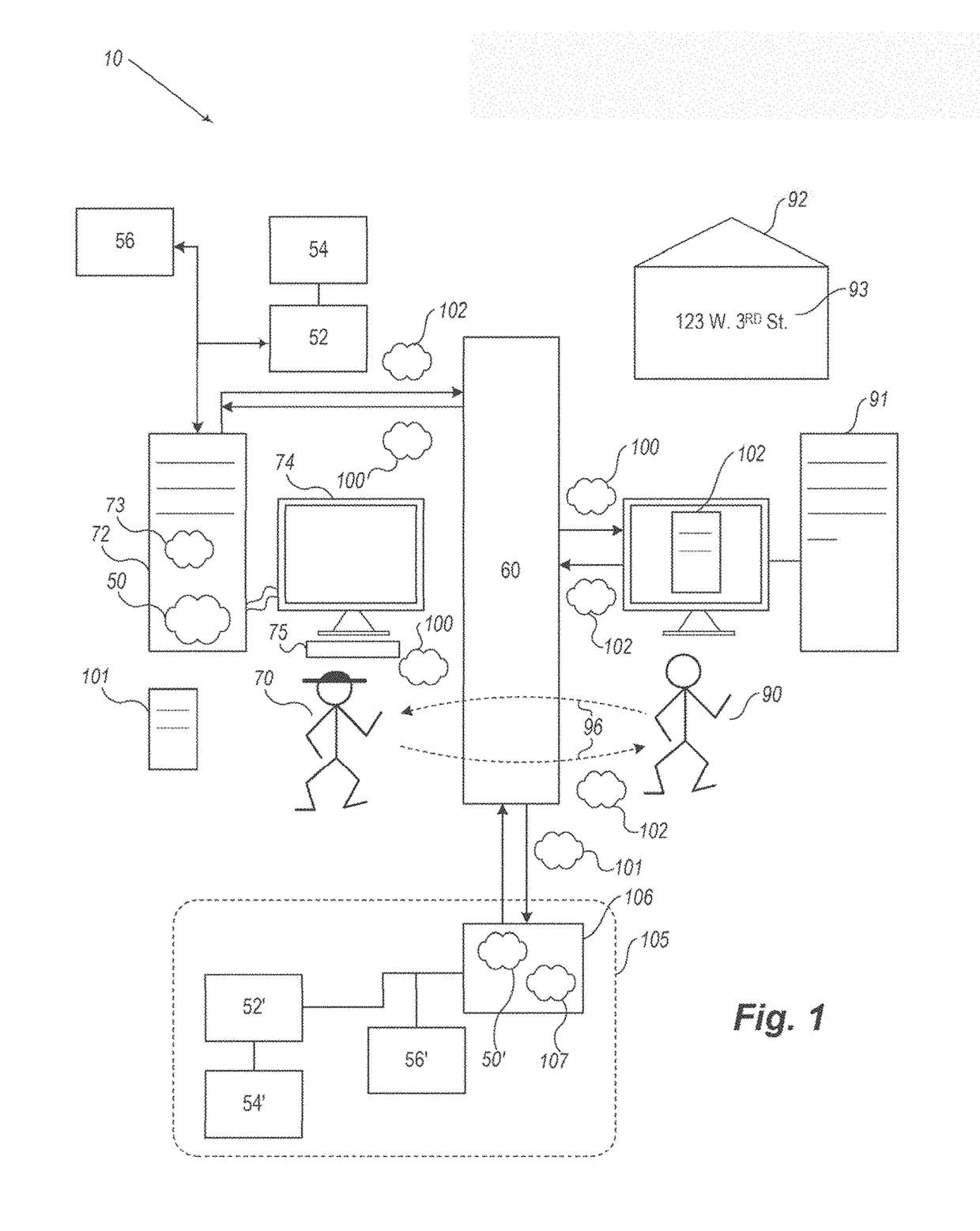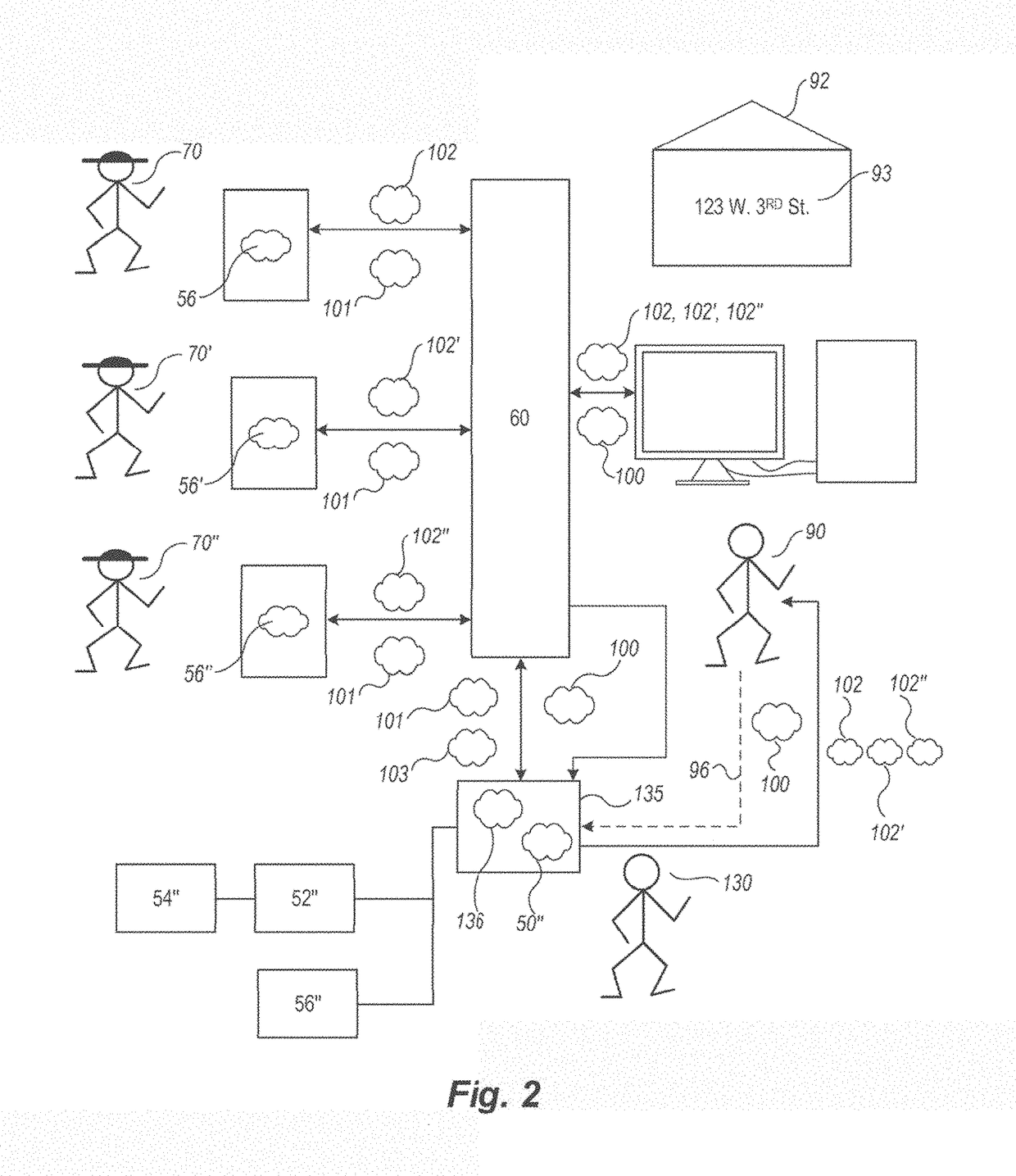Aerial roof estimation systems and methods
- Summary
- Abstract
- Description
- Claims
- Application Information
AI Technical Summary
Benefits of technology
Problems solved by technology
Method used
Image
Examples
Embodiment Construction
[0023]Referring to the accompanying Figures, there is described a roof estimation system (“RES”) 10 and method that allows a roof estimation service 70 to provide a final estimate 102 to a potential customer 90 to install equipment or to repair or replace the roof on a building 92 using aerial images of the building 92, as shown in FIG. 1. The roof estimation service 70 may be any service that provides roof estimates to customers. In one embodiment, the roof estimation service 70 typically provides roof estimates to customers who are roof companies or other entities involved in the construction and / or repair of roofs, such as builders, contractors, etc. In another embodiment, the roof estimation service 70 is a roof company that is directly involved in the construction and / or repair of roofs, and that provides estimates to customers that are property owners, general contractors, etc. The system 10 includes an estimating software program 50 designed to receive an address for the buil...
PUM
 Login to View More
Login to View More Abstract
Description
Claims
Application Information
 Login to View More
Login to View More - R&D
- Intellectual Property
- Life Sciences
- Materials
- Tech Scout
- Unparalleled Data Quality
- Higher Quality Content
- 60% Fewer Hallucinations
Browse by: Latest US Patents, China's latest patents, Technical Efficacy Thesaurus, Application Domain, Technology Topic, Popular Technical Reports.
© 2025 PatSnap. All rights reserved.Legal|Privacy policy|Modern Slavery Act Transparency Statement|Sitemap|About US| Contact US: help@patsnap.com



