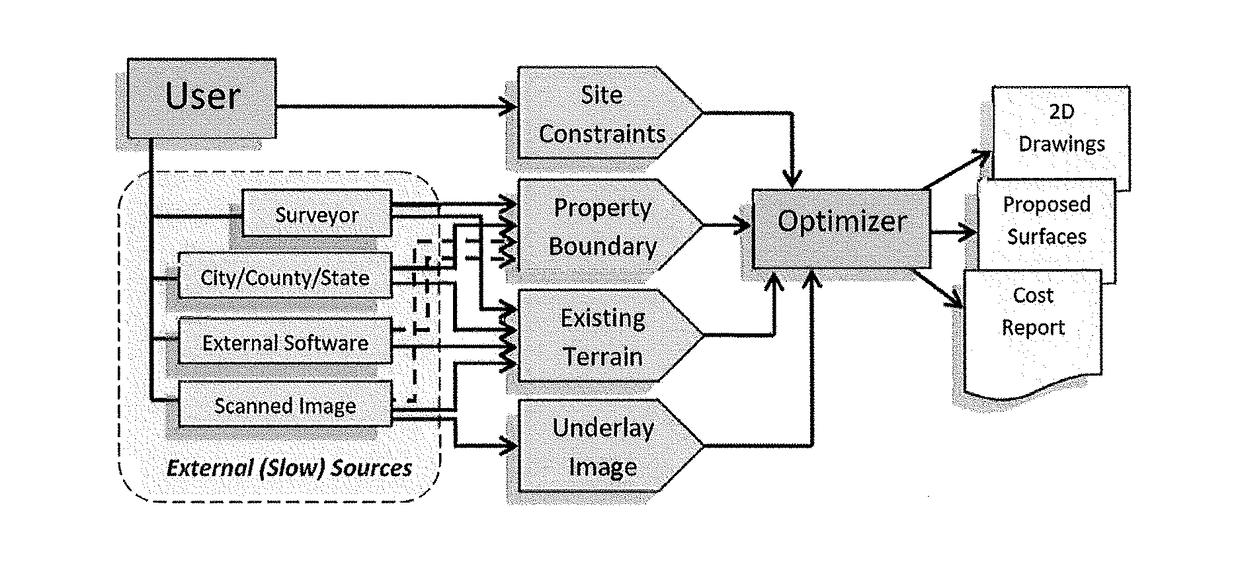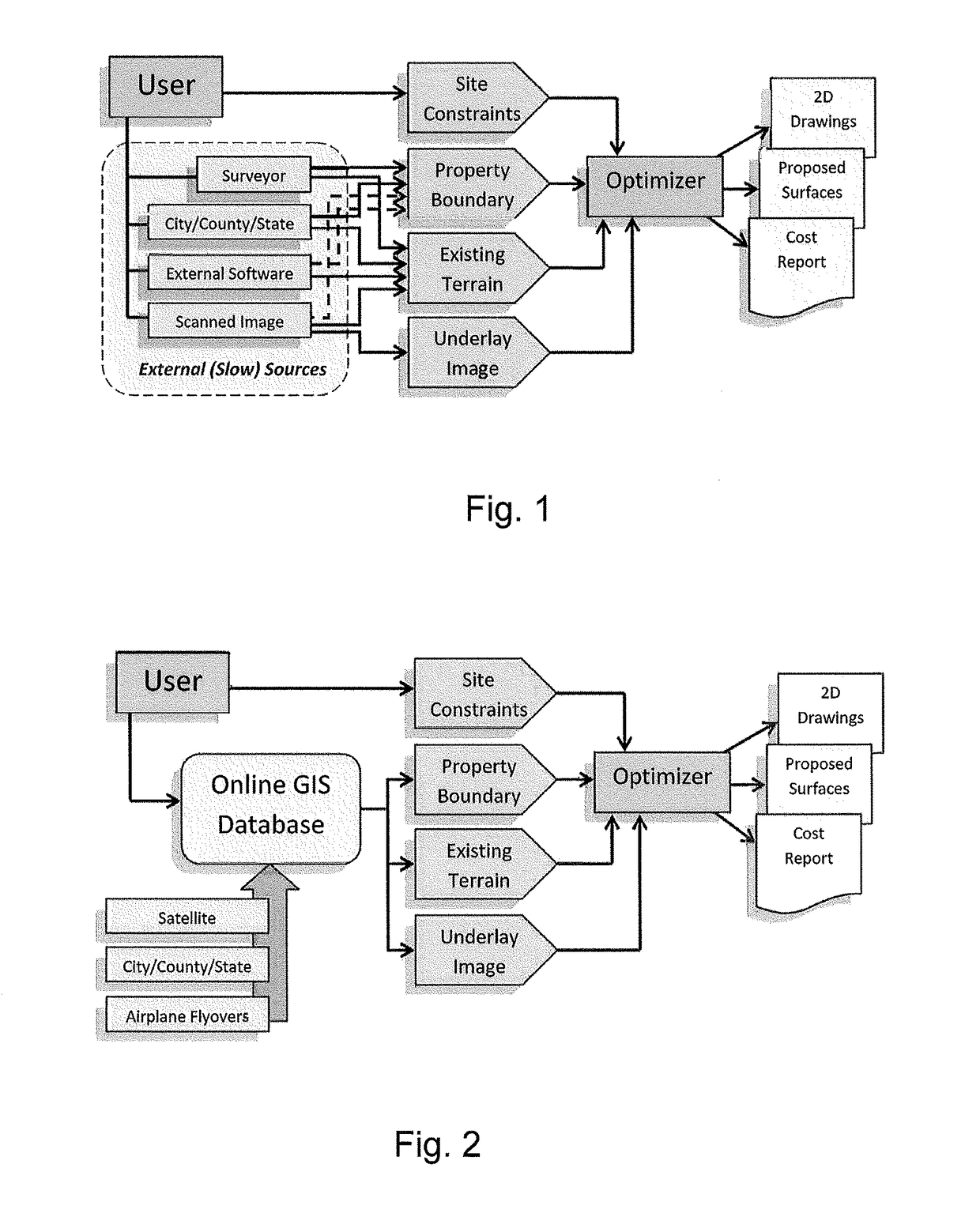Computer-implemented land planning system and method with gis integration
a technology of computer-implemented land and planning system, applied in computer aided design, data processing applications, instruments, etc., can solve the problems of increasing the complexity of the current process, the time-consuming and labor-intensive process used today, and the cost of developing and investing, so as to reduce the initial investment capital required, reduce the risk associated, and reduce the effect of labor intensity
- Summary
- Abstract
- Description
- Claims
- Application Information
AI Technical Summary
Benefits of technology
Problems solved by technology
Method used
Image
Examples
Embodiment Construction
[0012]Various exemplary embodiments of the present invention are described below. Use of the term “exemplary” means illustrative or by way of example only, and any reference herein to “the invention” is not intended to restrict or limit the invention to exact features or steps of any one or more of the exemplary embodiments disclosed in the present specification. References to “exemplary embodiment,”“one embodiment,”“an embodiment,”“various embodiments,” and the like, may indicate that the embodiment(s) of the invention so described may include a particular feature, structure, or characteristic, but not every embodiment necessarily includes the particular feature, structure, or characteristic. Further, repeated use of the phrase “in one embodiment,” or “in an exemplary embodiment,” do not necessarily refer to the same embodiment, although they may.
[0013]It is also noted that terms like “preferably”, “commonly”, and “typically” are not utilized herein to limit the scope of the claime...
PUM
 Login to View More
Login to View More Abstract
Description
Claims
Application Information
 Login to View More
Login to View More - R&D
- Intellectual Property
- Life Sciences
- Materials
- Tech Scout
- Unparalleled Data Quality
- Higher Quality Content
- 60% Fewer Hallucinations
Browse by: Latest US Patents, China's latest patents, Technical Efficacy Thesaurus, Application Domain, Technology Topic, Popular Technical Reports.
© 2025 PatSnap. All rights reserved.Legal|Privacy policy|Modern Slavery Act Transparency Statement|Sitemap|About US| Contact US: help@patsnap.com



