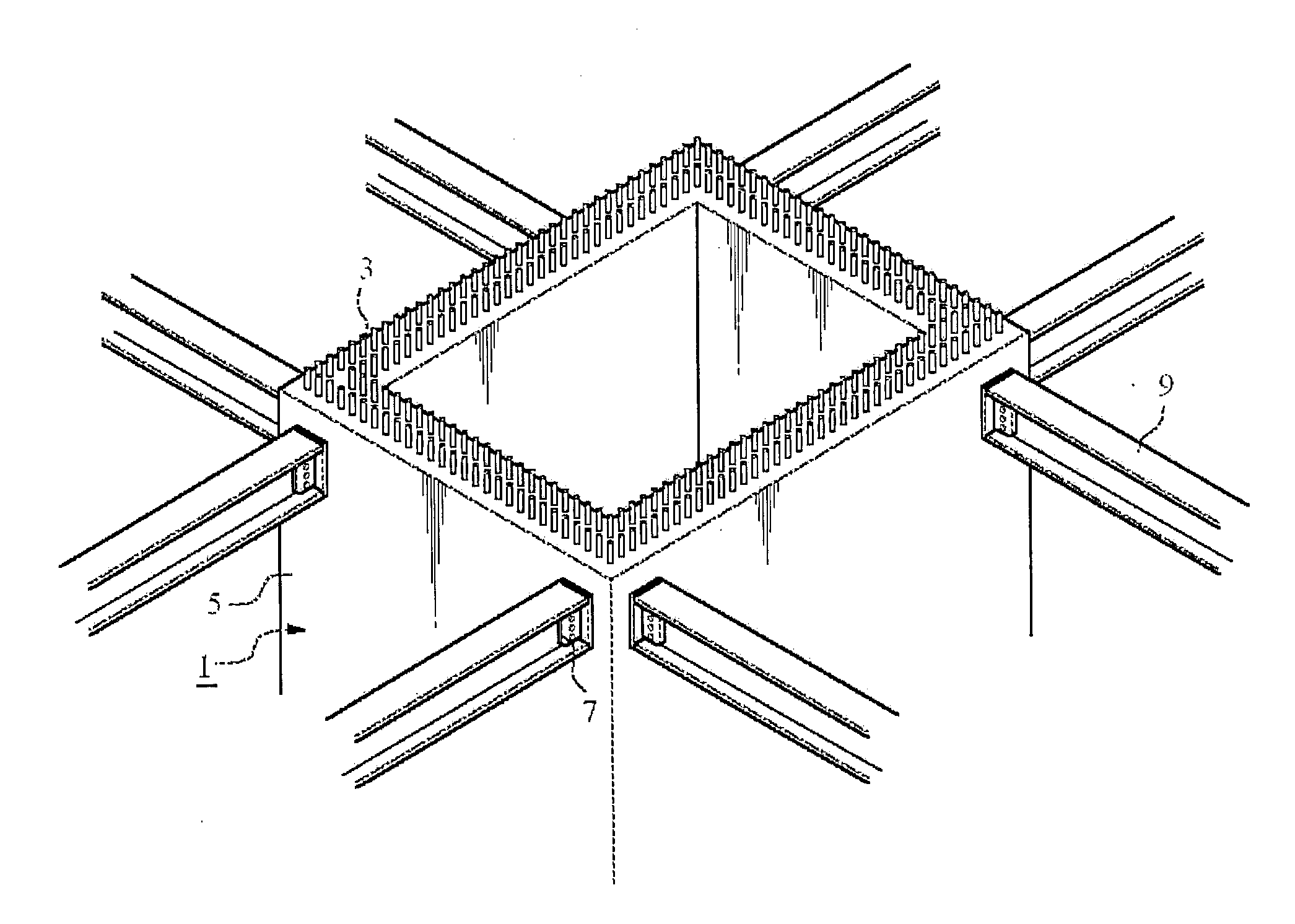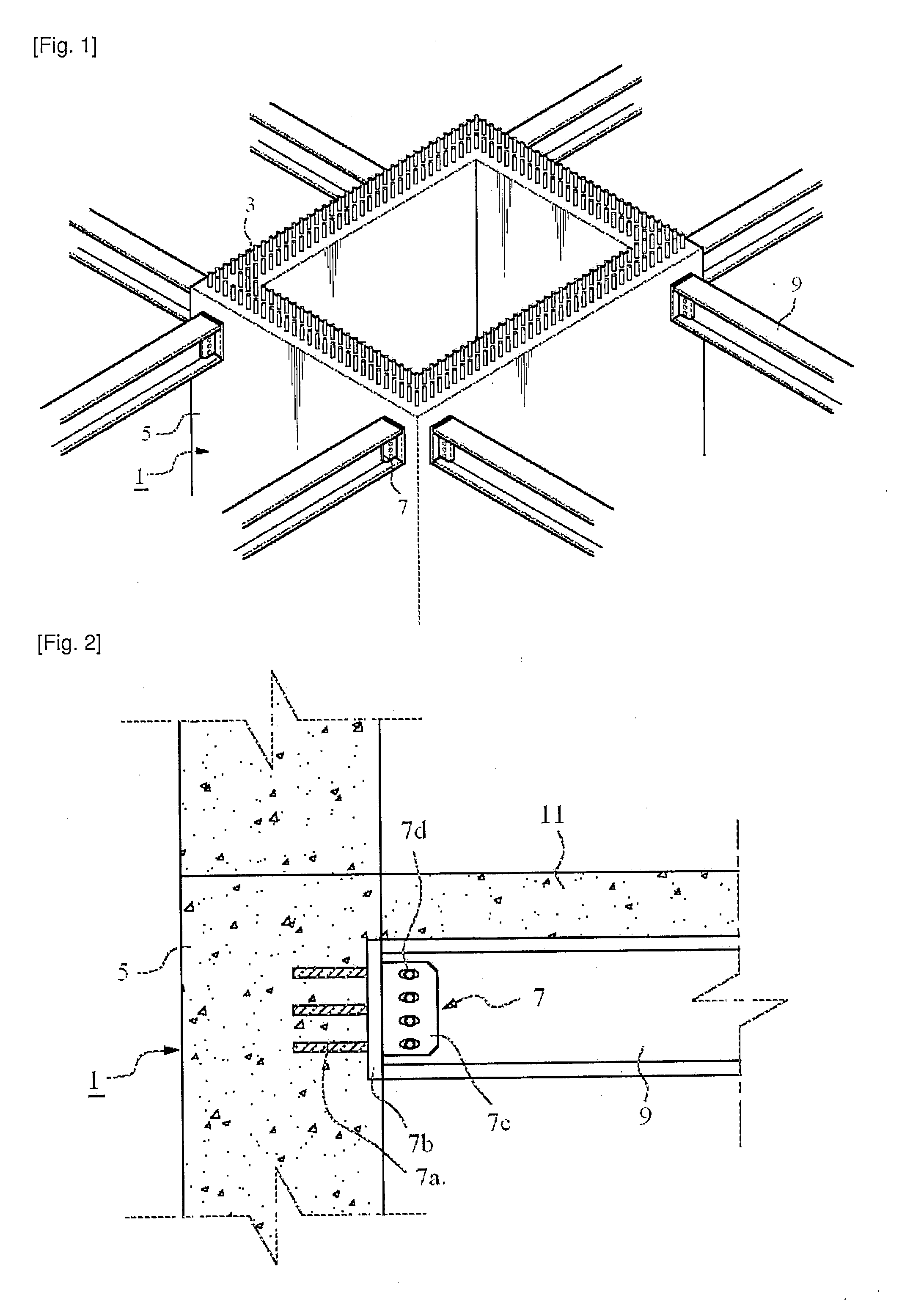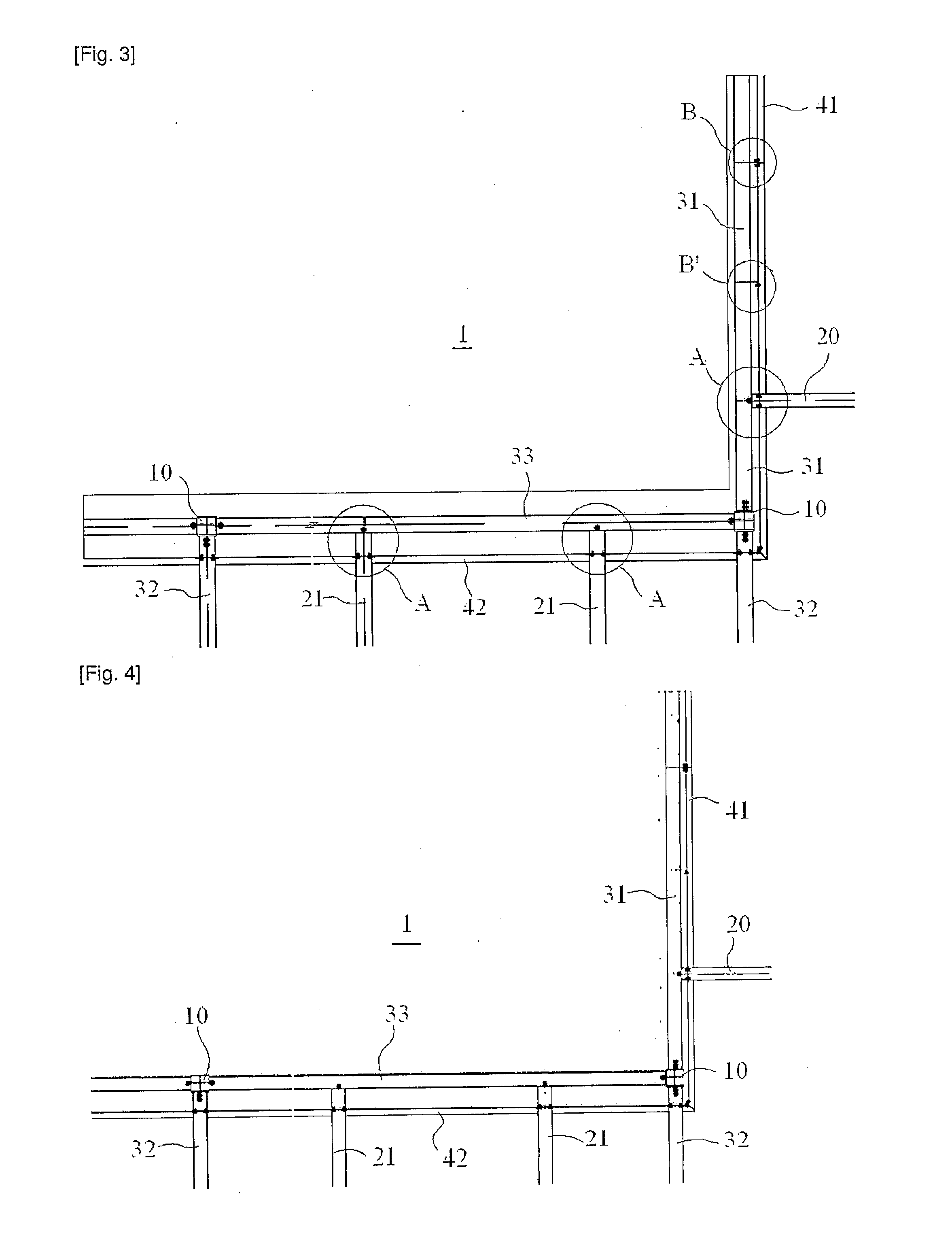Structure For Constructing a High-Rise Building Having a Reinforced Concrete Structure Including a Steel Frame
- Summary
- Abstract
- Description
- Claims
- Application Information
AI Technical Summary
Benefits of technology
Problems solved by technology
Method used
Image
Examples
Embodiment Construction
[0064]Exemplary embodiments of the present invention will be described below in more detail with reference to the accompanying drawings.
[0065]FIG. 3 is a partial plan view of a structure for constructing a high-rise building having a steel-framed reinforced concrete according to an embodiment of the present invention. FIG. 4 is a view of a state in which concrete of FIG. 3 is cured. FIG. 5 is a schematic perspective view of FIG. 3.
[0066]Referring to FIGS. 3, 4, and 5, in a construction structure according to the current embodiment, steel frames 10, 31, 33 and steel frames 20, 21, and 32 for slab which are buried in a wall of a core 1 of a building are constructed in advance. Then, a slab and core concrete are placed together, or the slab concrete is previously placed, and then the core concrete is placed. Thus, the structures of the core 1 and slab may be improved in quality and safety and reduced in construction costs.
[0067]However, unlike the related art, angles 41 and 42 for supp...
PUM
 Login to View More
Login to View More Abstract
Description
Claims
Application Information
 Login to View More
Login to View More - R&D
- Intellectual Property
- Life Sciences
- Materials
- Tech Scout
- Unparalleled Data Quality
- Higher Quality Content
- 60% Fewer Hallucinations
Browse by: Latest US Patents, China's latest patents, Technical Efficacy Thesaurus, Application Domain, Technology Topic, Popular Technical Reports.
© 2025 PatSnap. All rights reserved.Legal|Privacy policy|Modern Slavery Act Transparency Statement|Sitemap|About US| Contact US: help@patsnap.com



