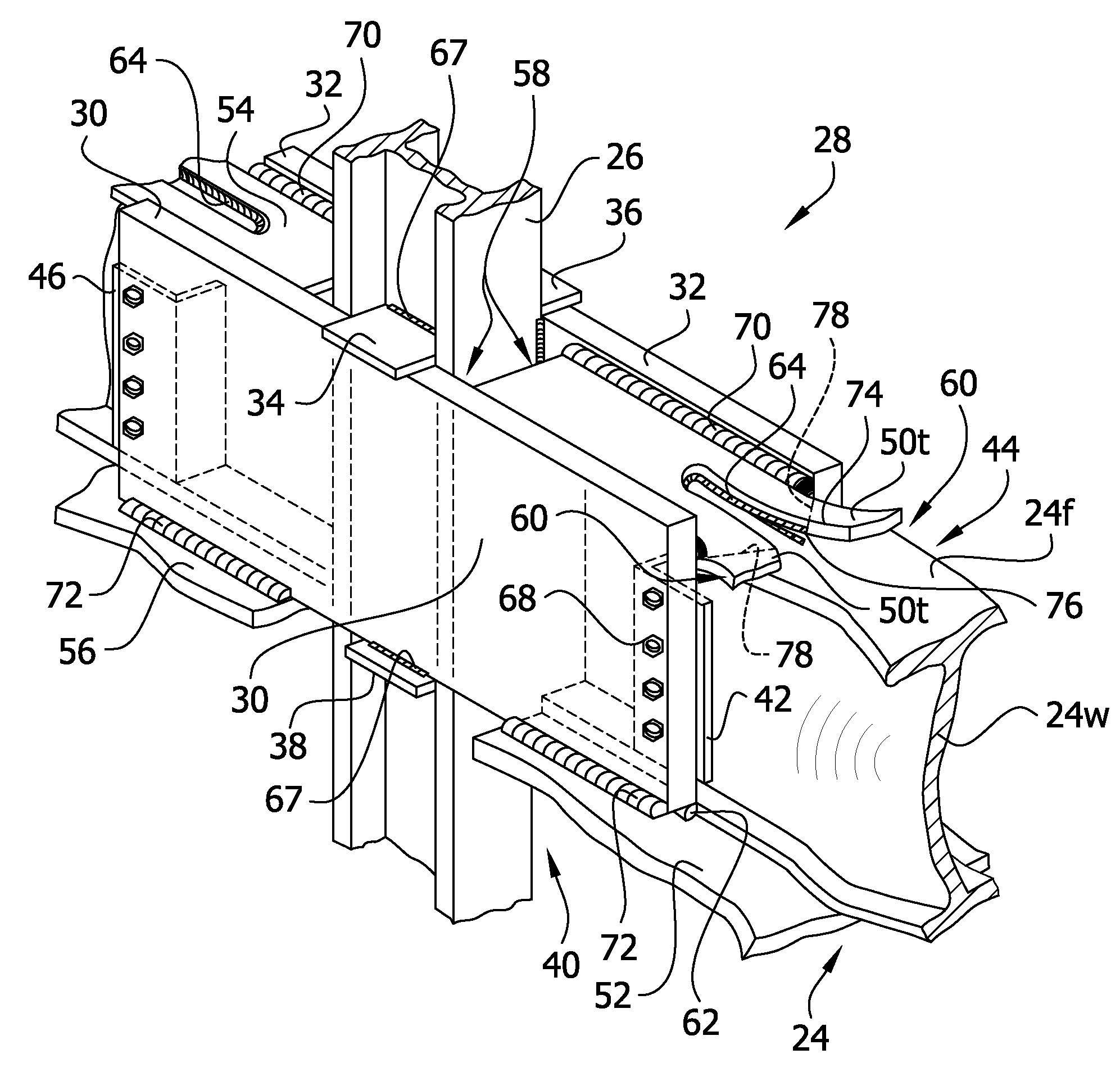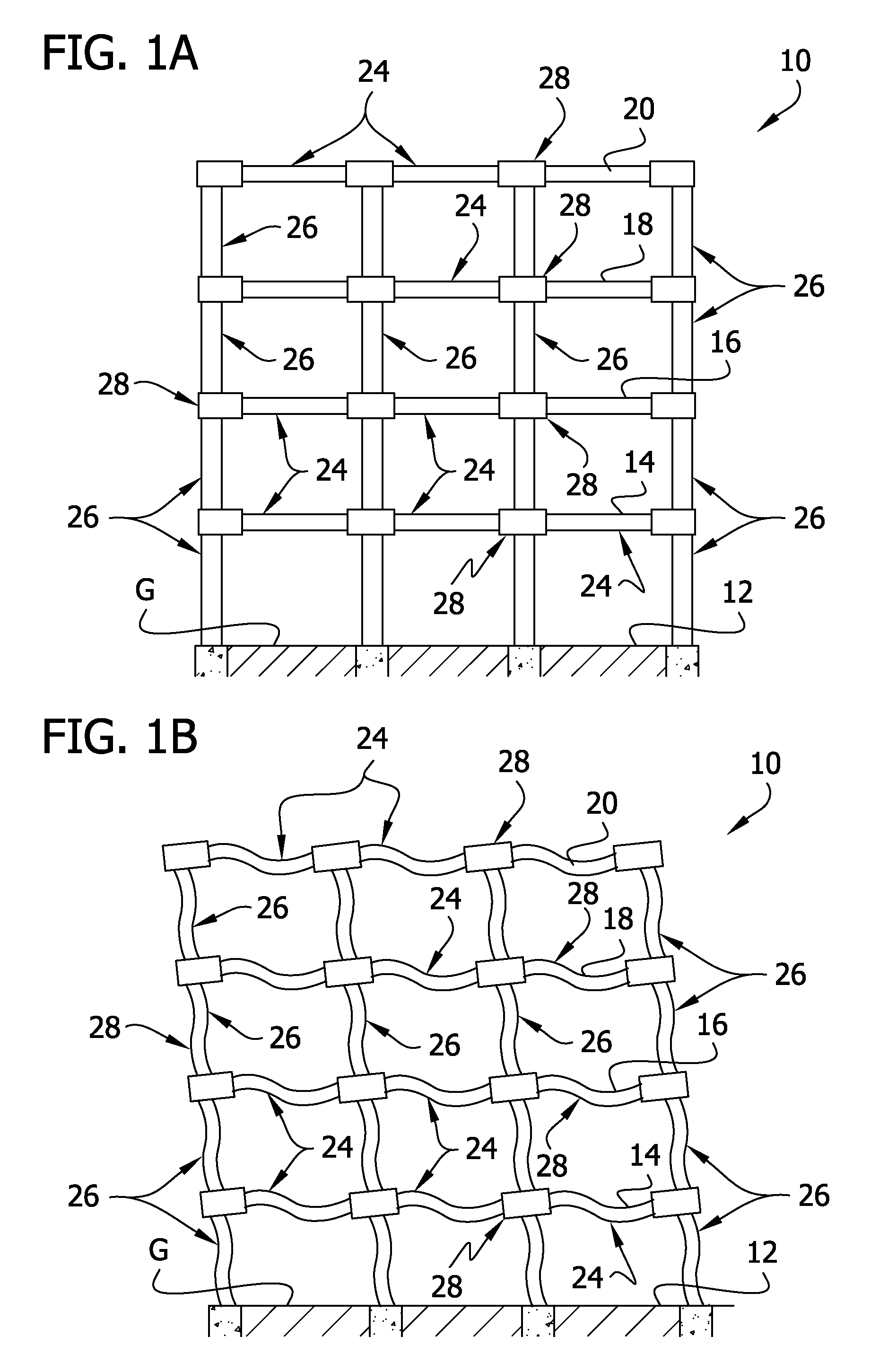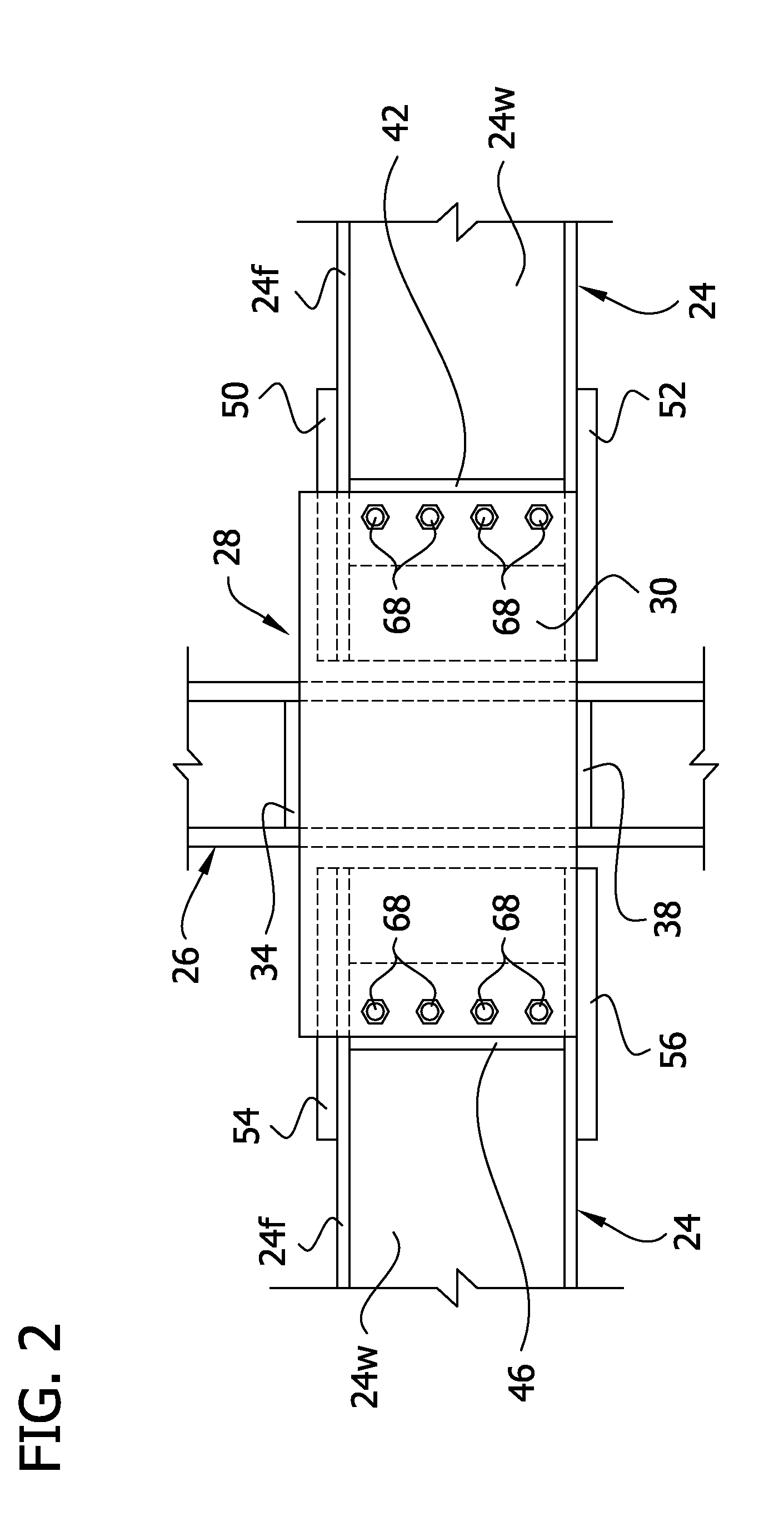Building Structure, Method of Making, and Components
a technology of building structure and components, applied in the direction of girders, building repairs, joists, etc., can solve the problems of inelastic hinge formation in the beam, reduce the plastic moment capacity of the beam, and progress of the entire building, so as to increase the strain of the beam, increase the volume and length of steel, and preserve the integrity of the building and human life.
- Summary
- Abstract
- Description
- Claims
- Application Information
AI Technical Summary
Benefits of technology
Problems solved by technology
Method used
Image
Examples
Embodiment Construction
[0025]In broad overview, FIG. 1A provides a fragmentary diagrammatic elevation view of a framework 10 for a building. It will be understood by those ordinarily skilled in the pertinent arts that the framework 10 is three dimensional, although the elevation view does not illustrate this fact. In this instance, the framework 10 provides for a number of elevated floors and roof, indicated 14, 16, 18, and 20, each supported by generally horizontal beams. The beams are each generally indicated with the numeral 24. In order for the beams 24 to support the floors 14-18 and the roof 20, the building framework 10 includes plural spaced apart substantially vertical column assemblies, respectively and generally indicated with the numerals 26, each embedded into or supported upon a foundation (not seen in the drawing Figures but indicated as a ground plane “G” at which the ground floor 12 is located). It will be understood by those ordinarily skilled in the pertinent arts that the foundation ma...
PUM
 Login to View More
Login to View More Abstract
Description
Claims
Application Information
 Login to View More
Login to View More - R&D
- Intellectual Property
- Life Sciences
- Materials
- Tech Scout
- Unparalleled Data Quality
- Higher Quality Content
- 60% Fewer Hallucinations
Browse by: Latest US Patents, China's latest patents, Technical Efficacy Thesaurus, Application Domain, Technology Topic, Popular Technical Reports.
© 2025 PatSnap. All rights reserved.Legal|Privacy policy|Modern Slavery Act Transparency Statement|Sitemap|About US| Contact US: help@patsnap.com



