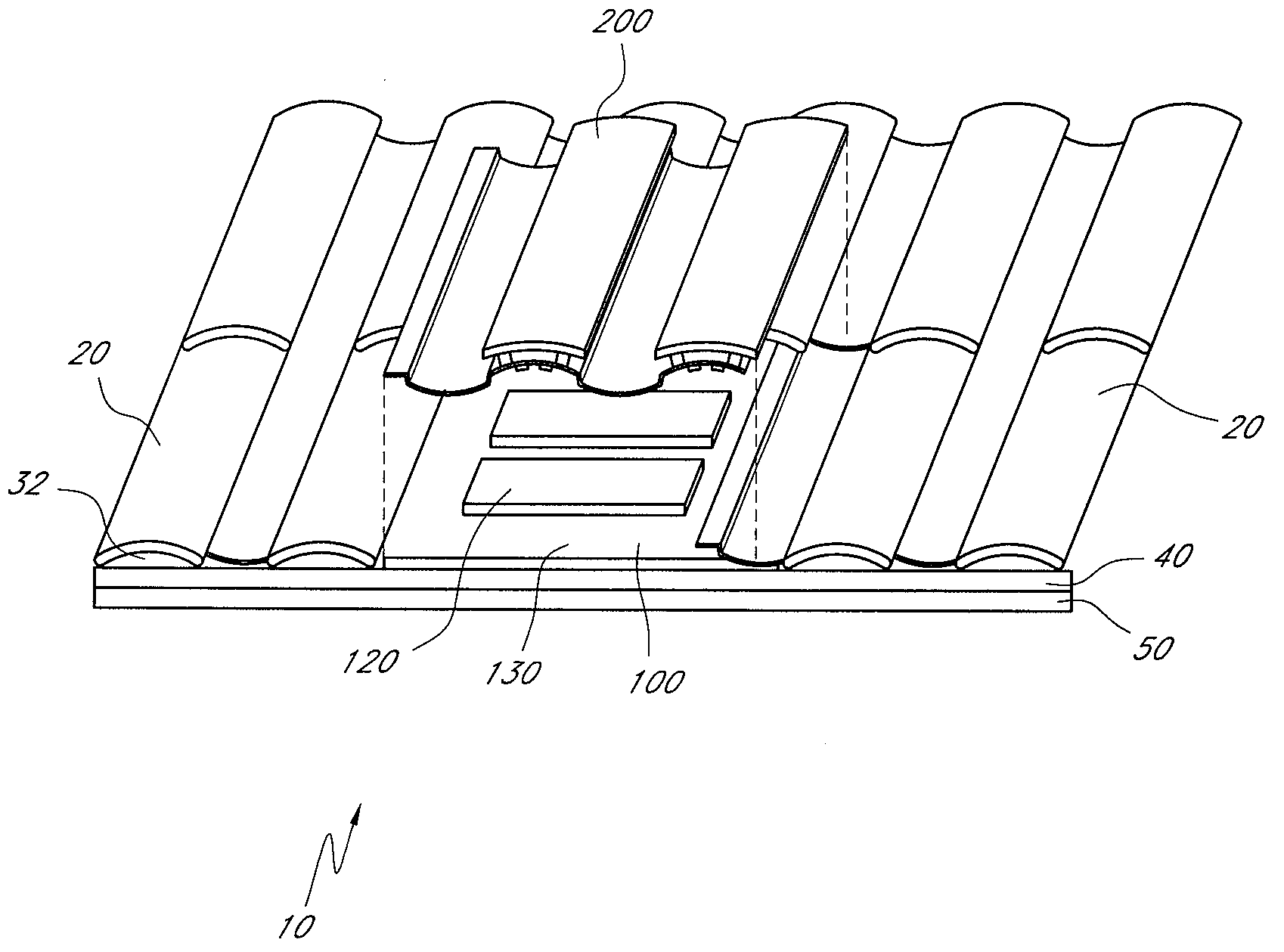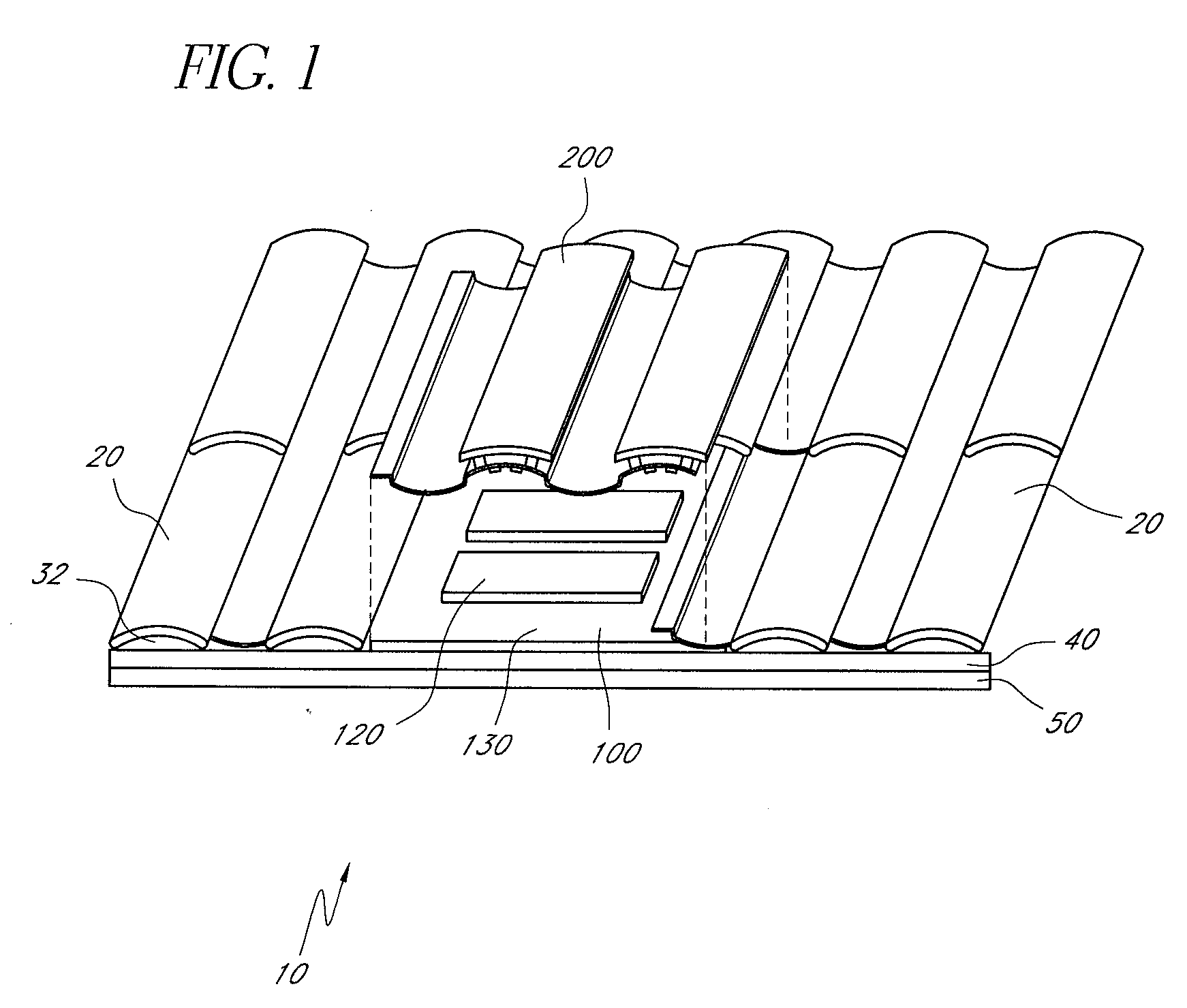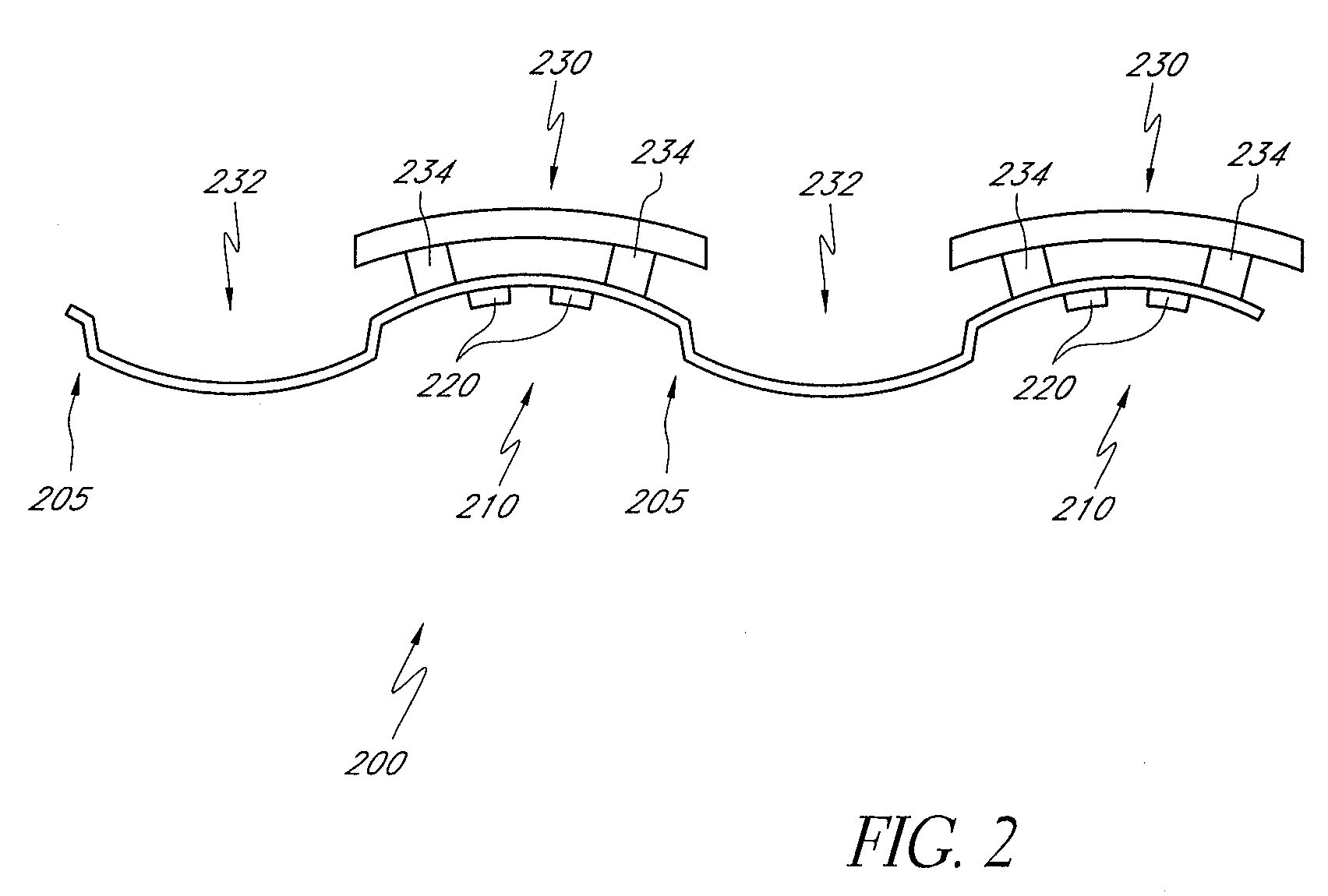Ember-resistant and flame-resistant roof ventilation system
- Summary
- Abstract
- Description
- Claims
- Application Information
AI Technical Summary
Benefits of technology
Problems solved by technology
Method used
Image
Examples
Embodiment Construction
[0053]FIG. 1 is a schematic perspective view of a section of a roof including one embodiment of a roof ventilation system 10 with an ember and / or flame impedance structure. In particular, a two-piece vent system 10 is shown including a first vent member 100 and a second vent member 200. Examples of two-piece vent systems are described in U.S. Pat. Nos. 6,050,039 and 6,447,390, which are incorporated herein by reference in their entireties. With reference to FIG. 1, the first vent member 100 is sometimes referred to as a “subflashing” or “primary vent member,” and the second vent member 200 is sometimes referred to as a “vent cover” or “secondary vent member.” The second vent member 200 can rest upon the first vent member 100. In other embodiments, the second vent member 200 can engage surrounding roof tiles without contacting the first vent member 100. In such embodiments, the second vent member 200 may or may not be positioned above the first vent member 100, as described in furthe...
PUM
 Login to View More
Login to View More Abstract
Description
Claims
Application Information
 Login to View More
Login to View More - R&D
- Intellectual Property
- Life Sciences
- Materials
- Tech Scout
- Unparalleled Data Quality
- Higher Quality Content
- 60% Fewer Hallucinations
Browse by: Latest US Patents, China's latest patents, Technical Efficacy Thesaurus, Application Domain, Technology Topic, Popular Technical Reports.
© 2025 PatSnap. All rights reserved.Legal|Privacy policy|Modern Slavery Act Transparency Statement|Sitemap|About US| Contact US: help@patsnap.com



