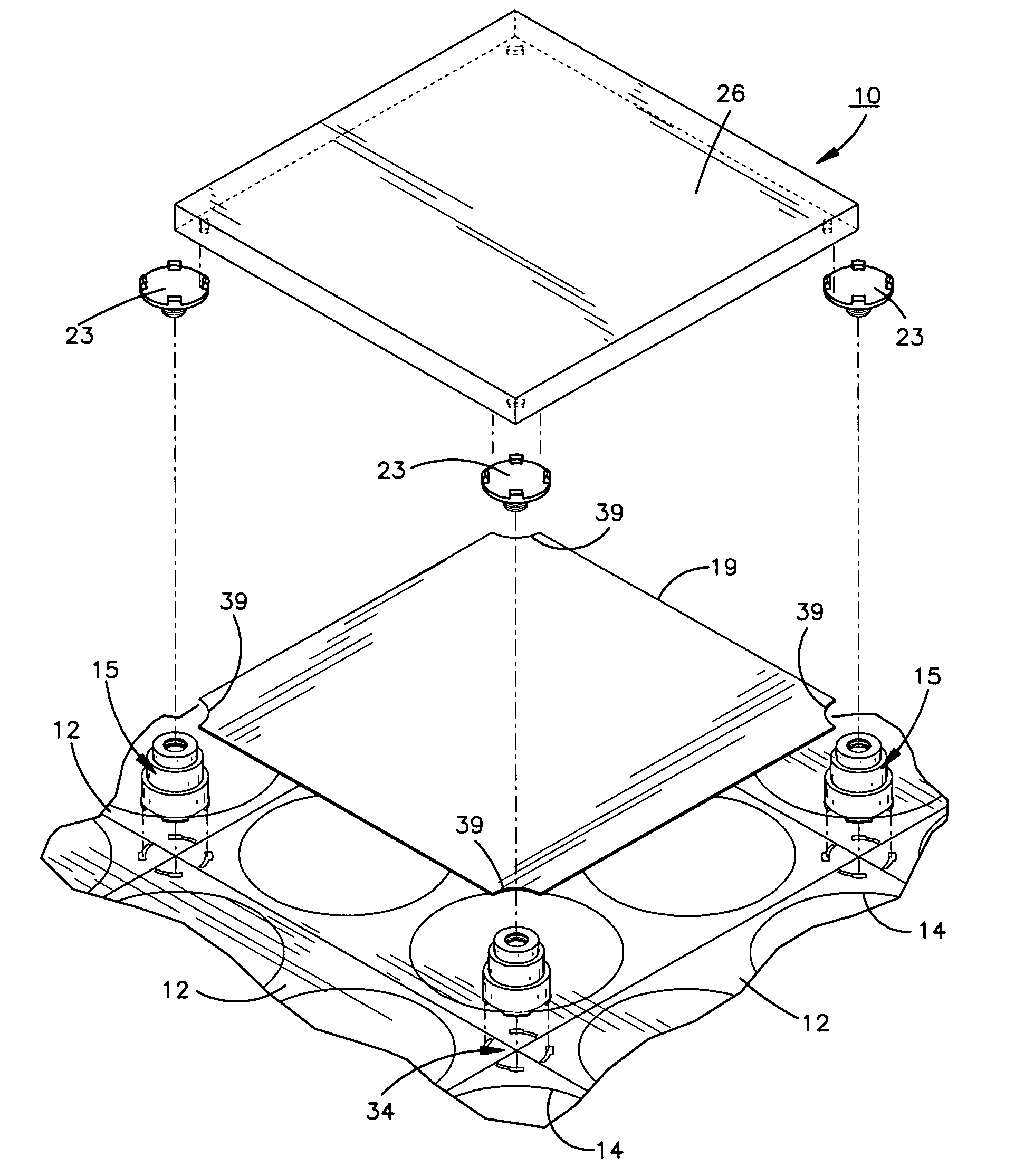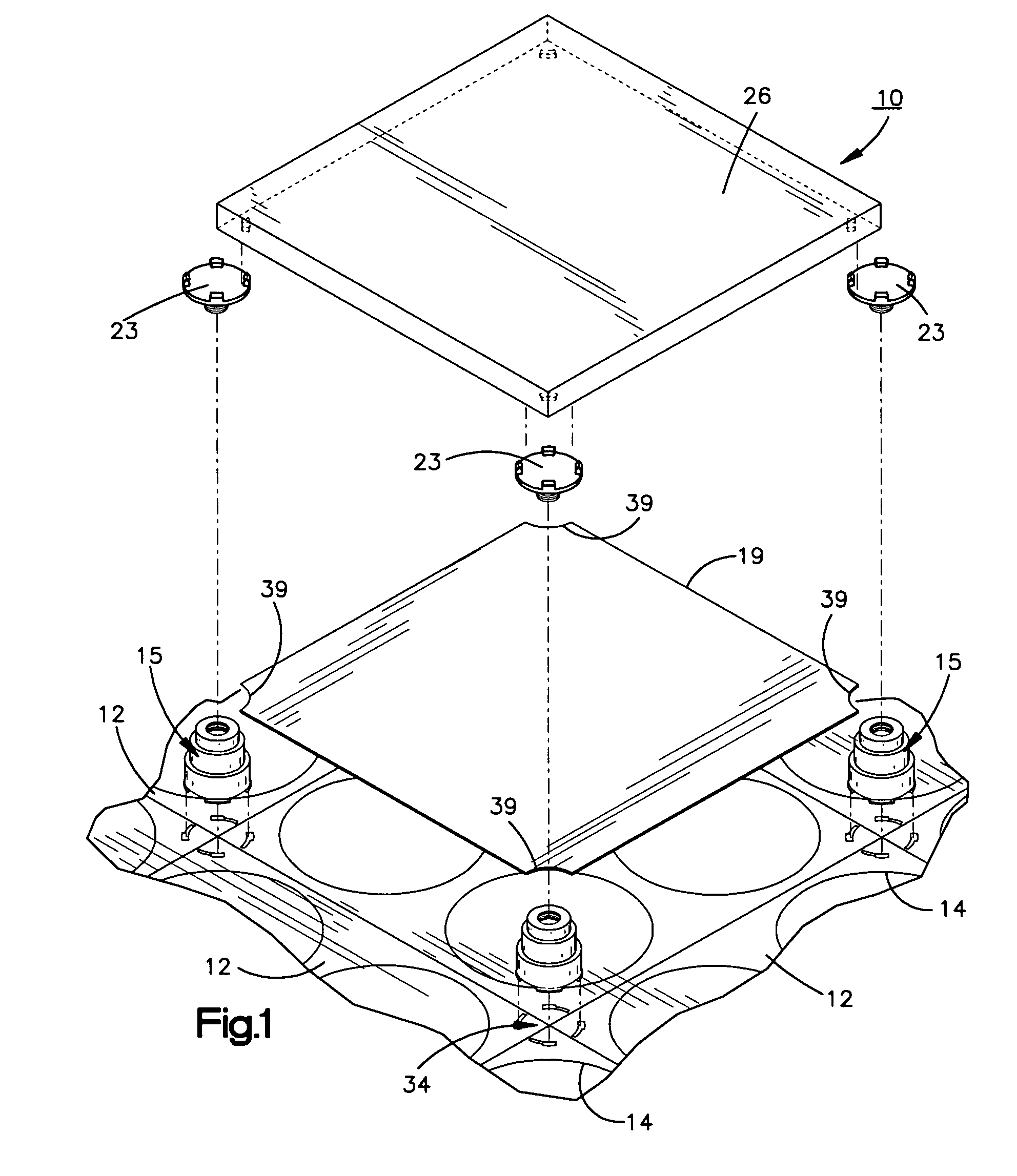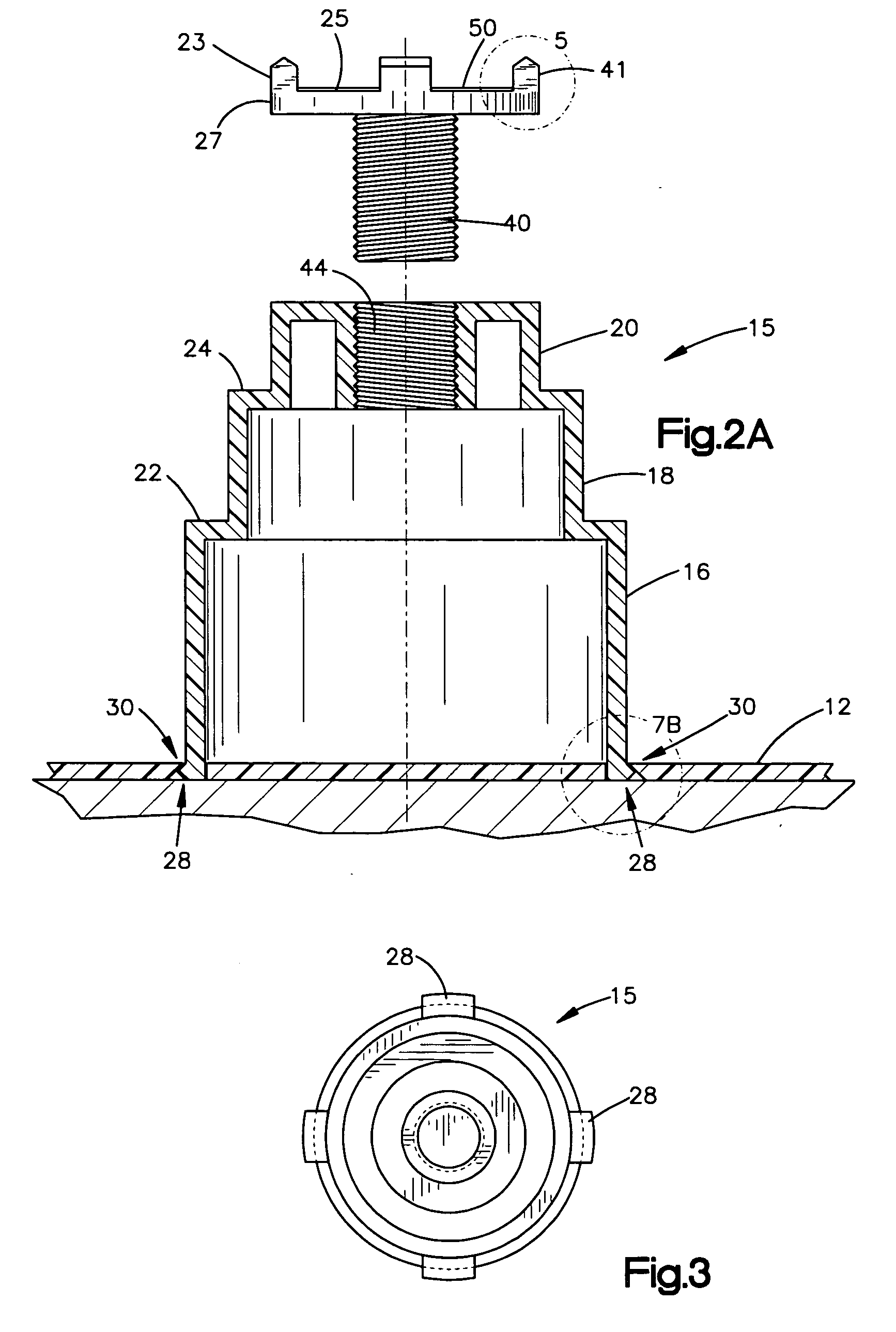Raised flooring system and method
a raised floor and floor technology, applied in the direction of building scaffolds, walls, building roofs, etc., can solve the problems of increasing power requirements, burdening heating/cooling, electrical power distribution and cabling systems, and often landlords are forced to solve, so as to relax the overall tolerance, less readjustment or disassembly, and quick placement of base floor pads
- Summary
- Abstract
- Description
- Claims
- Application Information
AI Technical Summary
Benefits of technology
Problems solved by technology
Method used
Image
Examples
Embodiment Construction
[0041] Referring to the drawings and to FIG. 1 in particular, a fragmentary portion of an assembled flooring system utilizing plastic or metal components is shown generally at 10. A plurality of base floor pads 12 make a first level of the assembly 10. Each base floor pad has four relatively large through apertures 14 which are provided to minimize weight and material consumed and to provide for the flexible positioning of stabilizing pedestals 13 discussed later in detail.
[0042] Also shown in FIG. 1 is a plurality of pedestals 15. The pedestals include base, central and top conical segments 16, 18, and 20, as depicted in FIGS. 2A and 2B. The conical segments are axially aligned and contiguous to define support surfaces for separation plates. More specifically, a first annular surface 22, which is flat and horizontal when in use, interconnects a base and central segments for supporting a lower separator plate 17 at a second level shown in FIG. 4B. Similarly, at a third level, an up...
PUM
 Login to View More
Login to View More Abstract
Description
Claims
Application Information
 Login to View More
Login to View More - R&D
- Intellectual Property
- Life Sciences
- Materials
- Tech Scout
- Unparalleled Data Quality
- Higher Quality Content
- 60% Fewer Hallucinations
Browse by: Latest US Patents, China's latest patents, Technical Efficacy Thesaurus, Application Domain, Technology Topic, Popular Technical Reports.
© 2025 PatSnap. All rights reserved.Legal|Privacy policy|Modern Slavery Act Transparency Statement|Sitemap|About US| Contact US: help@patsnap.com



