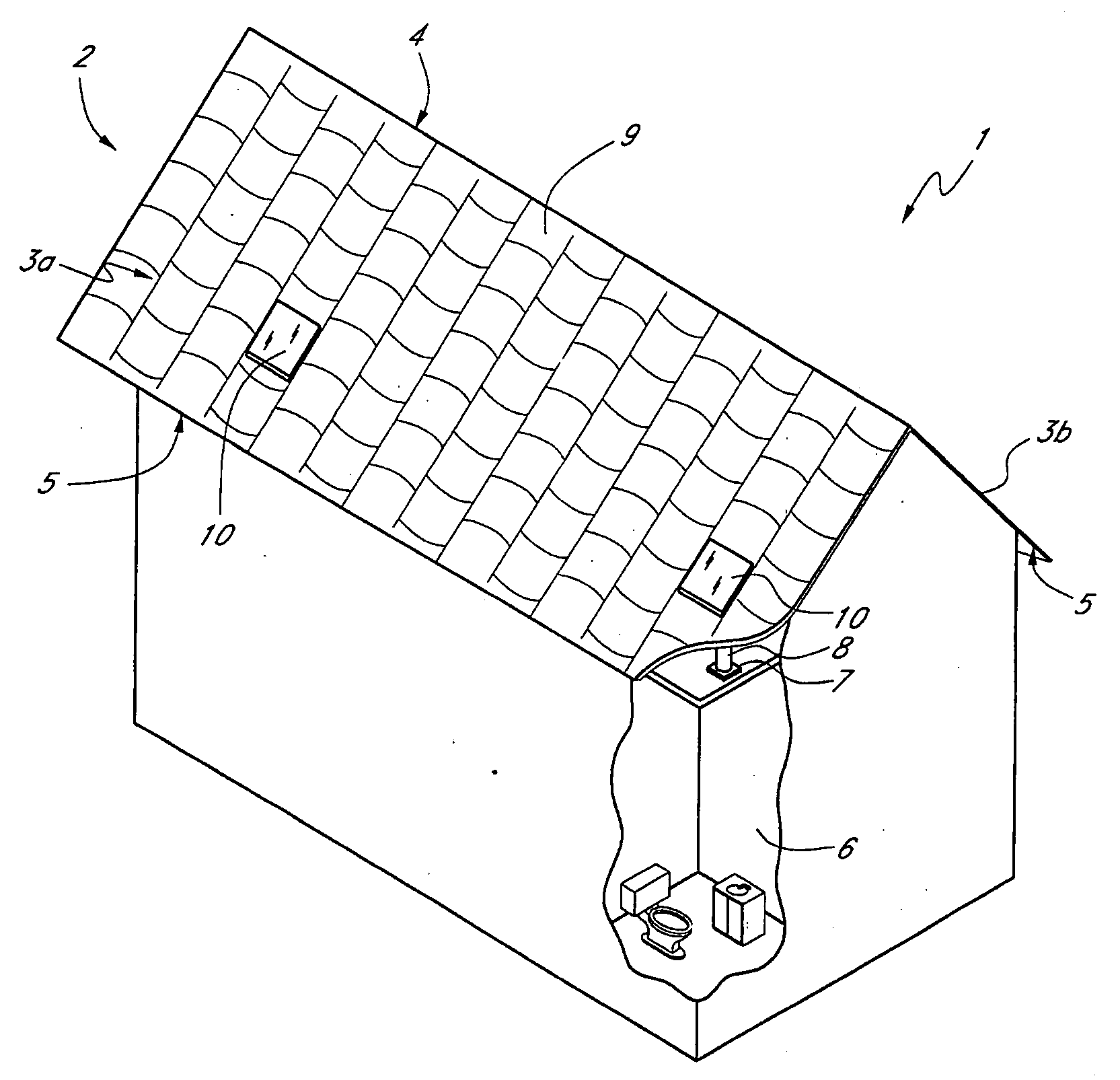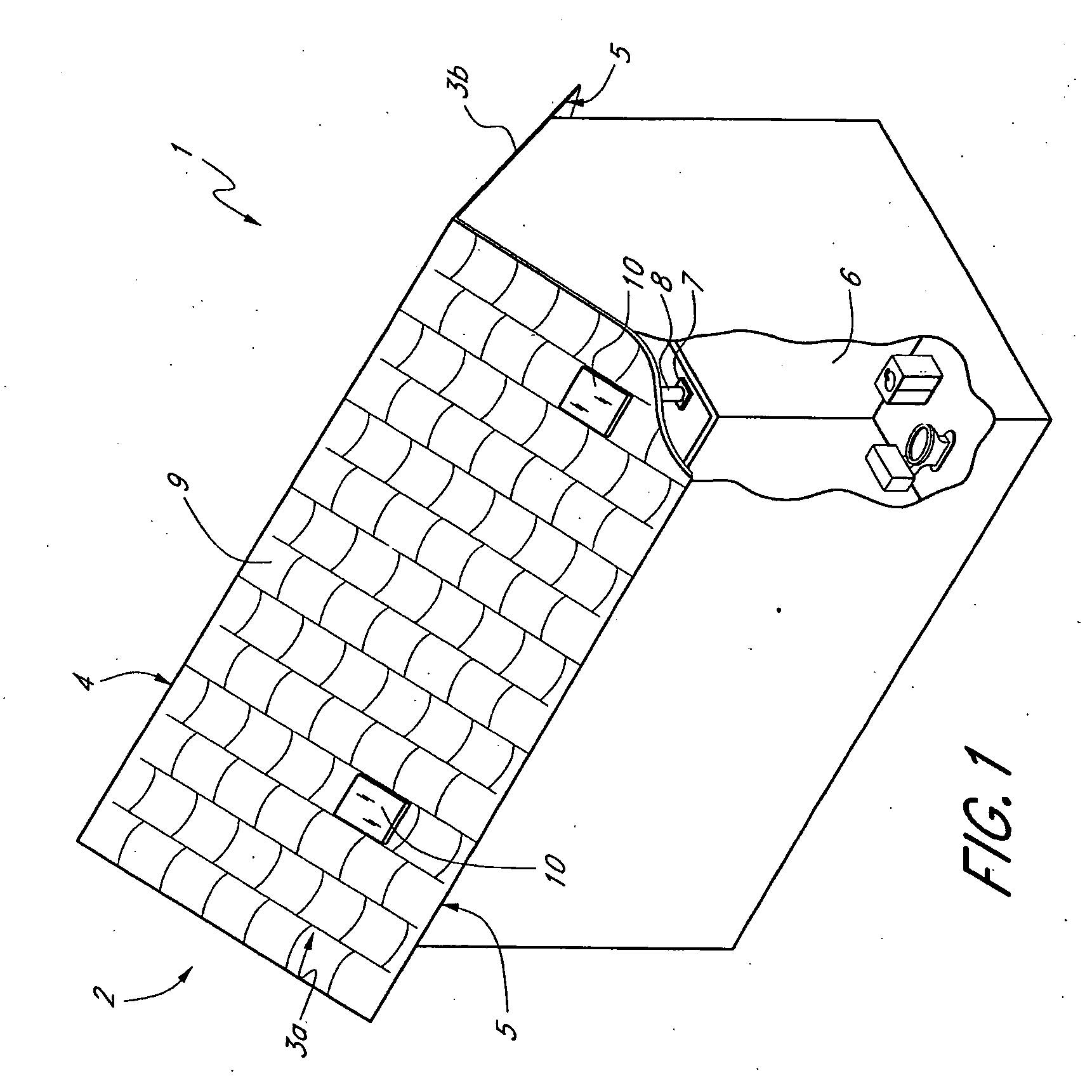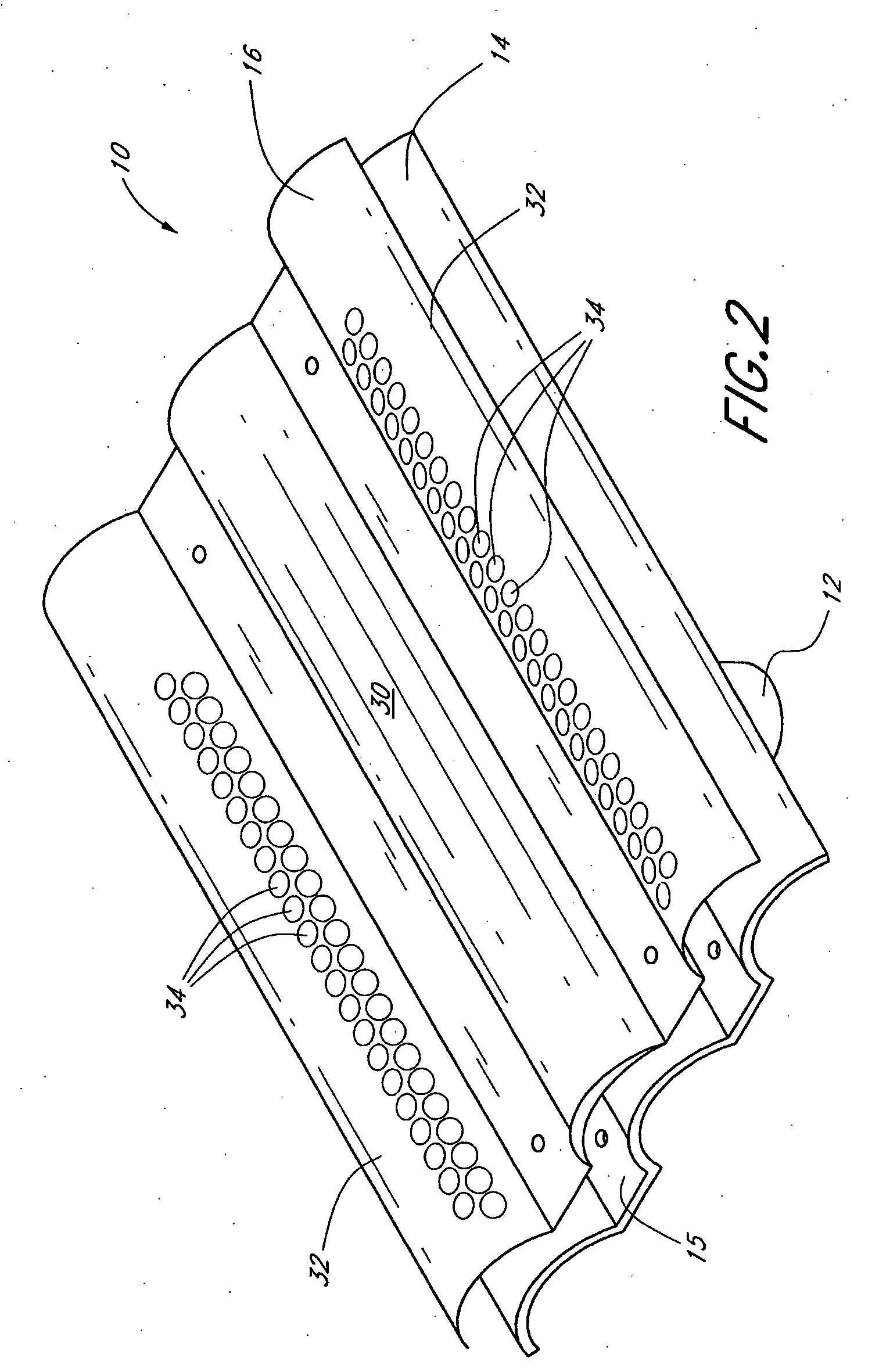Hybrid metal-plastic roof vent
a technology of metal-plastic roof vents and roof vents, which is applied in the field of roof vents, can solve the problems of roof vent cover being continually exposed to the elements, deteriorating faster than the rest of the vent, and being expensive and susceptible to rust, denting,
- Summary
- Abstract
- Description
- Claims
- Application Information
AI Technical Summary
Benefits of technology
Problems solved by technology
Method used
Image
Examples
Embodiment Construction
[0032] One aspect of the invention provides a roof vent including a metallic cover and a plastic body. A metal is typically more resistant to the elements than a plastic material. On the other hand, the latter is less expensive than the former and does not rust. Since the cover is more exposed to the elements than the intermediate member, the combination of a metallic cover and a plastic body enhances the lifetime of the roof vent while reducing the overall manufacturing cost. Another aspect of the invention provides a cover releasably connected to the remainder of the vent body, which allows replacing a damaged cover while re-using an undamaged vent body. Yet another aspect of the invention provides modularity of connectors and adapters, which allows a standardized roof vent to fit various sizes and configurations of stack vents.
[0033]FIG. 1 shows a building 1 with a roof 2 according to one embodiment. The roof 2 comprises two fields 3a and 3b that are joined at their upper ends t...
PUM
 Login to View More
Login to View More Abstract
Description
Claims
Application Information
 Login to View More
Login to View More - R&D
- Intellectual Property
- Life Sciences
- Materials
- Tech Scout
- Unparalleled Data Quality
- Higher Quality Content
- 60% Fewer Hallucinations
Browse by: Latest US Patents, China's latest patents, Technical Efficacy Thesaurus, Application Domain, Technology Topic, Popular Technical Reports.
© 2025 PatSnap. All rights reserved.Legal|Privacy policy|Modern Slavery Act Transparency Statement|Sitemap|About US| Contact US: help@patsnap.com



