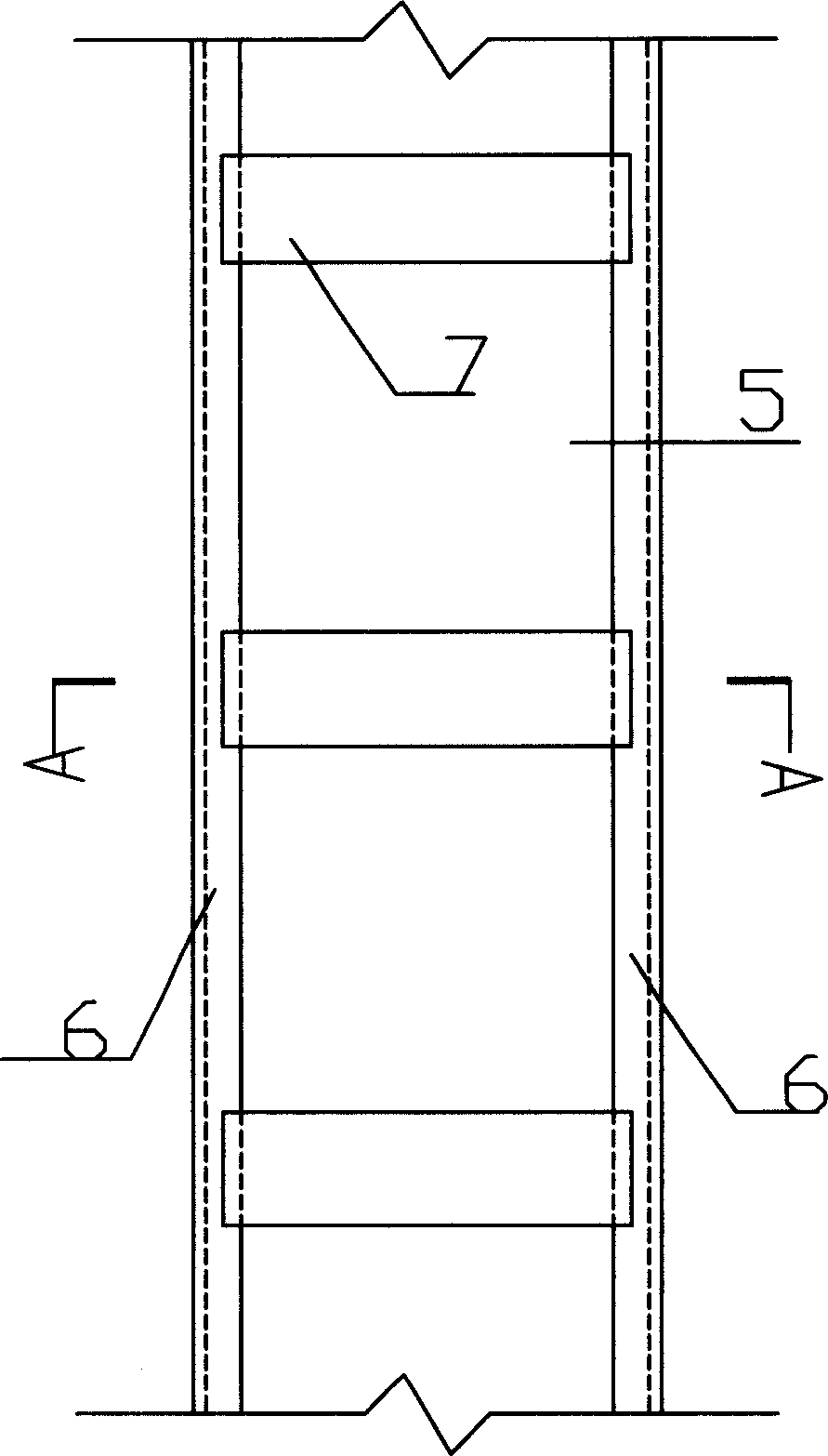Construction method of reconstrating existant underground space into subway station
A construction method and technology for subway stations, applied in underground chambers, artificial islands, water conservancy projects, etc., can solve problems such as high cost, surrounding commercial impact, pipeline relocation, etc.
- Summary
- Abstract
- Description
- Claims
- Application Information
AI Technical Summary
Problems solved by technology
Method used
Image
Examples
Embodiment Construction
[0030] Describe construction method of the present invention in detail below in conjunction with accompanying drawing, see figure 1 , which is a cross-sectional schematic diagram of the existing underground space, where the underground space can be a three-story underground parking garage, such as the underground parking garage of Ganghui Plaza in Xujiahui District, Shanghai. The existing structure and size of the underground parking garage are: the height of the basement floor is more than 4.2 meters, which can meet the needs of the station hall floor of the subway station; the thickness of the roof and floor is relatively large, and it can be used as the roof and floor of the station without taking other measures. The bottom plate is used; the column grid spacing is relatively large, and it can meet the boundary requirements of the subway station after proper replacement. Therefore, the underground parking garage of Grand Gateway Plaza is suitable for transformation into a s...
PUM
 Login to View More
Login to View More Abstract
Description
Claims
Application Information
 Login to View More
Login to View More - R&D
- Intellectual Property
- Life Sciences
- Materials
- Tech Scout
- Unparalleled Data Quality
- Higher Quality Content
- 60% Fewer Hallucinations
Browse by: Latest US Patents, China's latest patents, Technical Efficacy Thesaurus, Application Domain, Technology Topic, Popular Technical Reports.
© 2025 PatSnap. All rights reserved.Legal|Privacy policy|Modern Slavery Act Transparency Statement|Sitemap|About US| Contact US: help@patsnap.com



