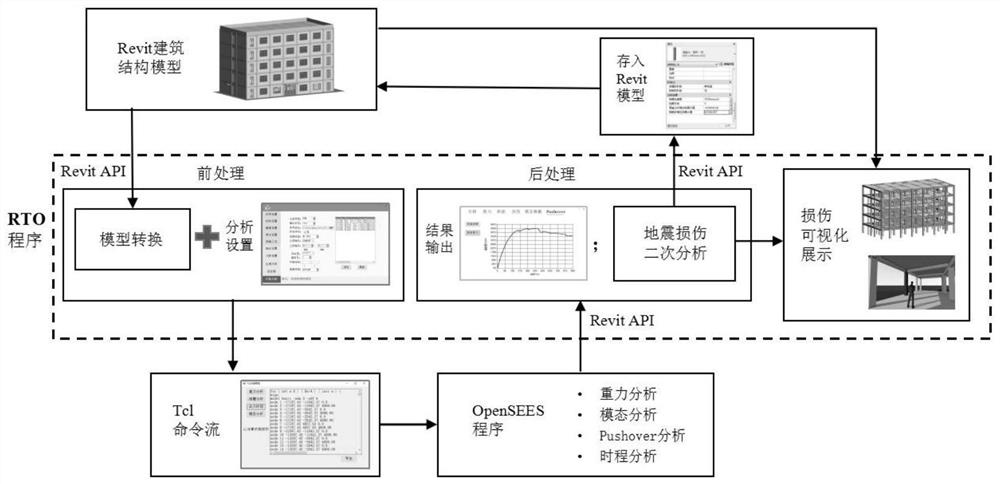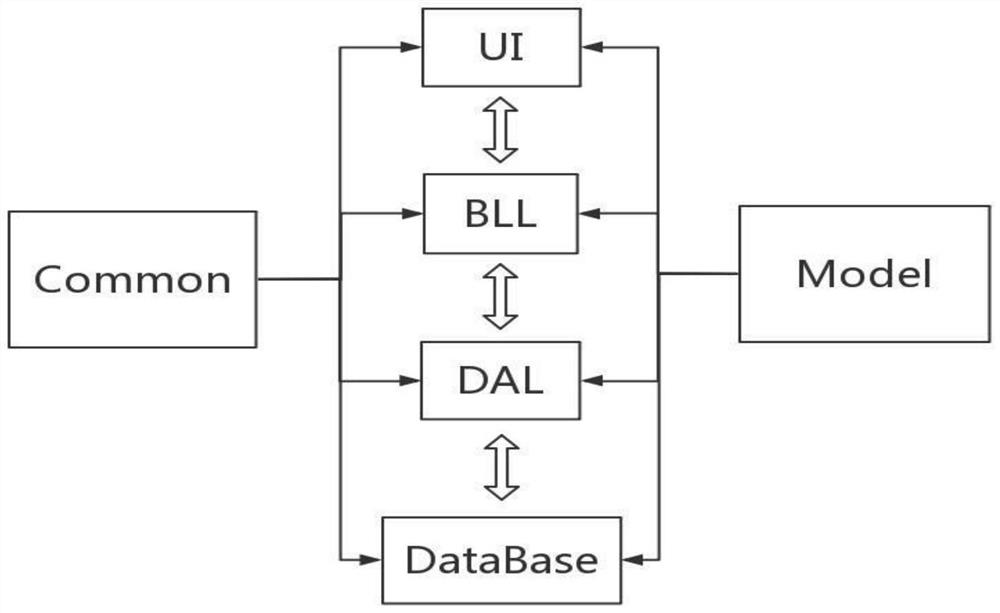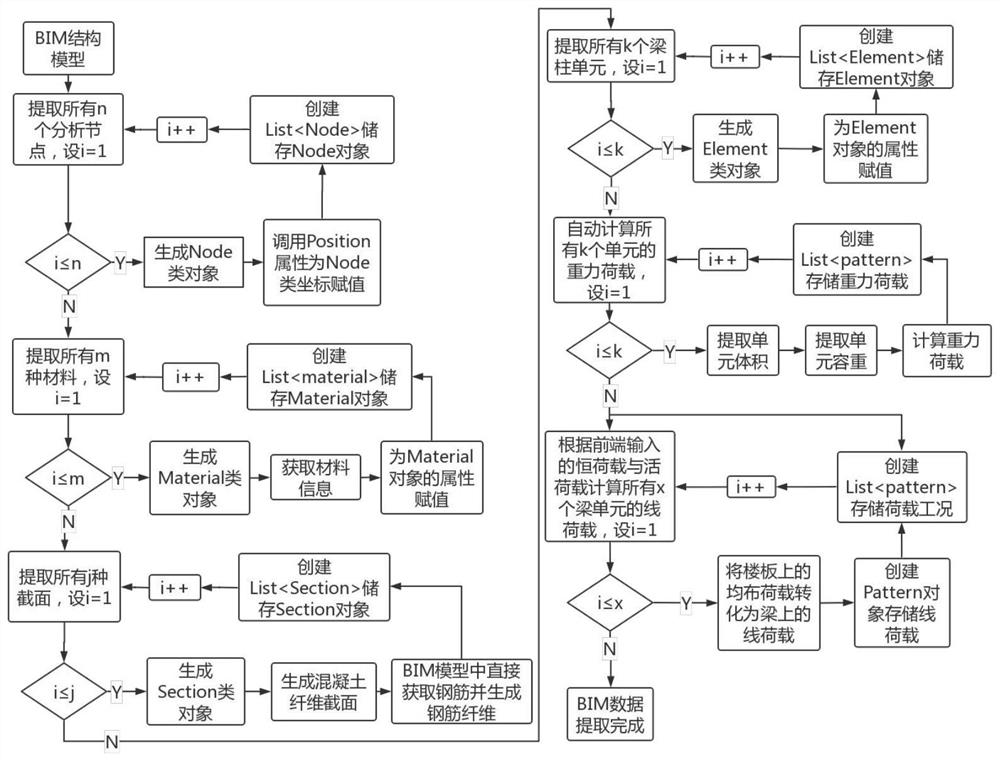Reinforced concrete frame structure anti-seismic analysis method based on Revit-OpenSEES
A technology for reinforced concrete and seismic analysis, applied in instrumentation, geometric CAD, design optimization/simulation, etc., can solve problems such as BIM and seismic analysis that have not been realized
- Summary
- Abstract
- Description
- Claims
- Application Information
AI Technical Summary
Problems solved by technology
Method used
Image
Examples
Embodiment 1
[0105] 1 Programming ideas
[0106] The general design idea of RTO program is as follows figure 1 As shown, it specifically includes: (1) a pre-analysis processing module, (2) an analysis post-processing module, and (3) an earthquake damage visualization display module.
[0107] 2 Program Architecture
[0108] The RTO program is developed based on the development framework of the three-tier architecture, and is appropriately adjusted according to the application scenarios and functions of the software. RTOForms is the presentation layer; RTOBLL is the business logic layer; RTODAL is the data access layer; RTODataBase is the data class that replaces the role of the database; RTOCommon is the common command layer; RTOModel is used to define custom classes. The relationship between the levels is as figure 2 shown.
[0109] 3 Technical points of pre-processing module
[0110] The pre-processing module of the RTO program includes the model data conversion and s...
Embodiment 2
[0201] This embodiment describes the specific interface of the RTO system running in the Revit software.
[0202] Figure 14 Interface to run in Revit software for RTO systems. The left side is the function switching area, the upper right side is the parameter setting area, and the lower right side is the information prompt area, which provides information prompts for the user's operations.
[0203] 1 The operation of system preprocessing
[0204] 1.1 Model Node Conversion
[0205] Start the RTO system in the program that opens the Revit structural model, and the RTO system will automatically recognize the nodes in the Revit structural model in the background and convert them into node parameters readable by OpenSEES.
[0206] 1.2 Constraint settings
[0207] In the function switching area of the front-end interface, click Constraint Settings, and in the parameter setting area, you can add a foundation bottom constraint and select a floor assumption, such ...
PUM
 Login to View More
Login to View More Abstract
Description
Claims
Application Information
 Login to View More
Login to View More - R&D
- Intellectual Property
- Life Sciences
- Materials
- Tech Scout
- Unparalleled Data Quality
- Higher Quality Content
- 60% Fewer Hallucinations
Browse by: Latest US Patents, China's latest patents, Technical Efficacy Thesaurus, Application Domain, Technology Topic, Popular Technical Reports.
© 2025 PatSnap. All rights reserved.Legal|Privacy policy|Modern Slavery Act Transparency Statement|Sitemap|About US| Contact US: help@patsnap.com



