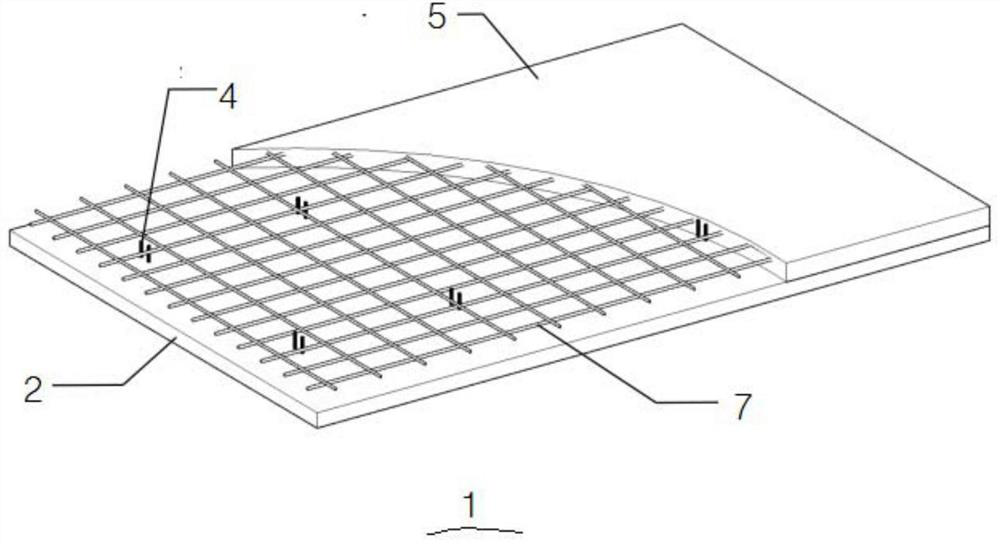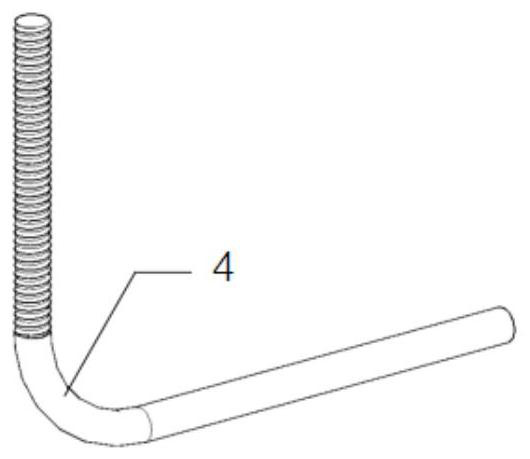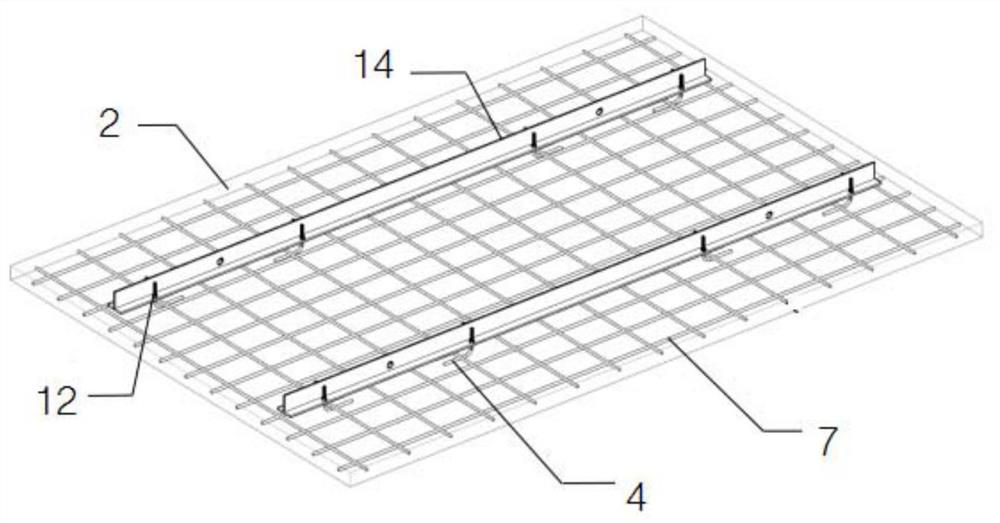Assembly type laminated slab and composite beam connecting structure and construction method
A technology for connecting structures and construction methods, which is applied to truss structures, elongated structural members for load-bearing, structural elements, etc., can solve the problems of cost increase, waste of steel bars, low construction efficiency, etc., and achieve reliable connection force , improve the shear performance and improve the overall effect
- Summary
- Abstract
- Description
- Claims
- Application Information
AI Technical Summary
Problems solved by technology
Method used
Image
Examples
Embodiment 1
[0039] See attached figure 1 to attach Figure 5 In this example, the connection structure between the prefabricated laminated slab 1 and the composite beam 10 includes the laminated slab 1 and the composite beam 10. The laminated slab 1 includes a prefabricated layer and a post-cast layer 3, and the prefabricated layer includes a prefabricated floor 2 and multiple A shearing reinforcement 4, the bottom ends of multiple shearing reinforcements 4 are all anchored in the prefabricated floor 2, and the tops are all exposed to the prefabricated floor 2, the post-casting layer 3 includes post-casting concrete 5 and surface reinforcement 6, the surface reinforcement 6 Set on the upper surface of the prefabricated layer, the post-cast concrete 5 is poured on the upper surface of the precast floor 2, the tops of the multiple shear reinforcement bars 4 and the surface layer steel bars 6 are all anchored in the post-cast concrete 5; the composite beam 10 includes a steel beam 8 And a p...
Embodiment 2
[0054] See attached Figure 6 To illustrate, in the connection structure between the prefabricated laminated slab 1 and the composite beam 10 of this embodiment, two prefabricated layers are relatively placed on both sides of the steel beam 8 to form a cross-beam patchwork, and a There are a plurality of additional ribs 11, the additional ribs 11 straddle the joints of the span beams and the two ends are respectively placed on the surfaces of the two precast layers, the surface layer steel bars 6 placed on the surfaces of the two precast layers are connected to form a whole, and the surfaces of the two precast layers are poured The post-cast concrete 5 is connected to form a whole. The first prefabricated layer 17 and the second prefabricated layer 18 are placed on opposite sides of the surface of the steel beam 8 respectively, and a plurality of additional ribs 11 parallel to each other are placed at the seams between the first prefabricated layer 17 and the second prefabrica...
PUM
 Login to View More
Login to View More Abstract
Description
Claims
Application Information
 Login to View More
Login to View More - R&D Engineer
- R&D Manager
- IP Professional
- Industry Leading Data Capabilities
- Powerful AI technology
- Patent DNA Extraction
Browse by: Latest US Patents, China's latest patents, Technical Efficacy Thesaurus, Application Domain, Technology Topic, Popular Technical Reports.
© 2024 PatSnap. All rights reserved.Legal|Privacy policy|Modern Slavery Act Transparency Statement|Sitemap|About US| Contact US: help@patsnap.com










