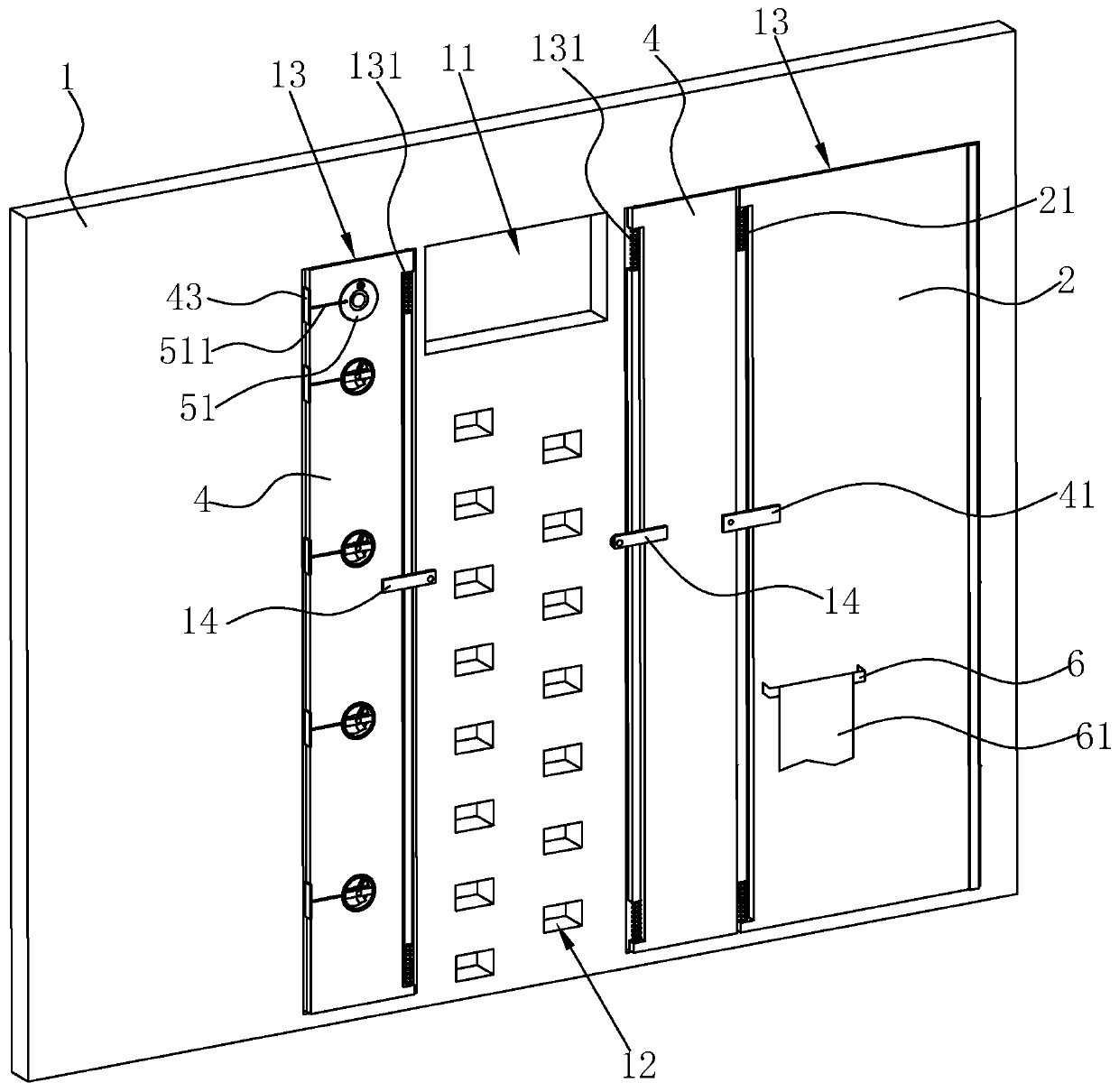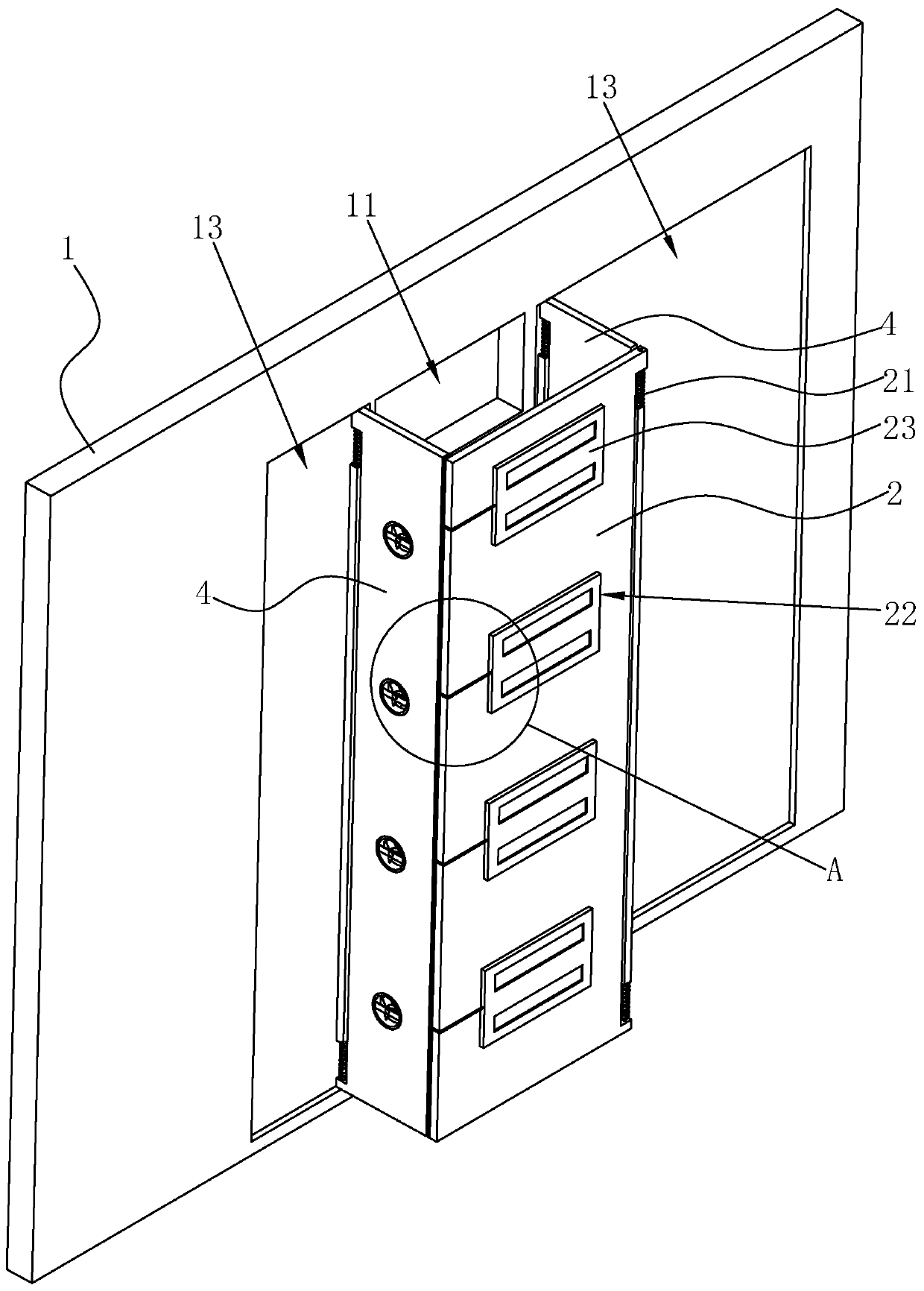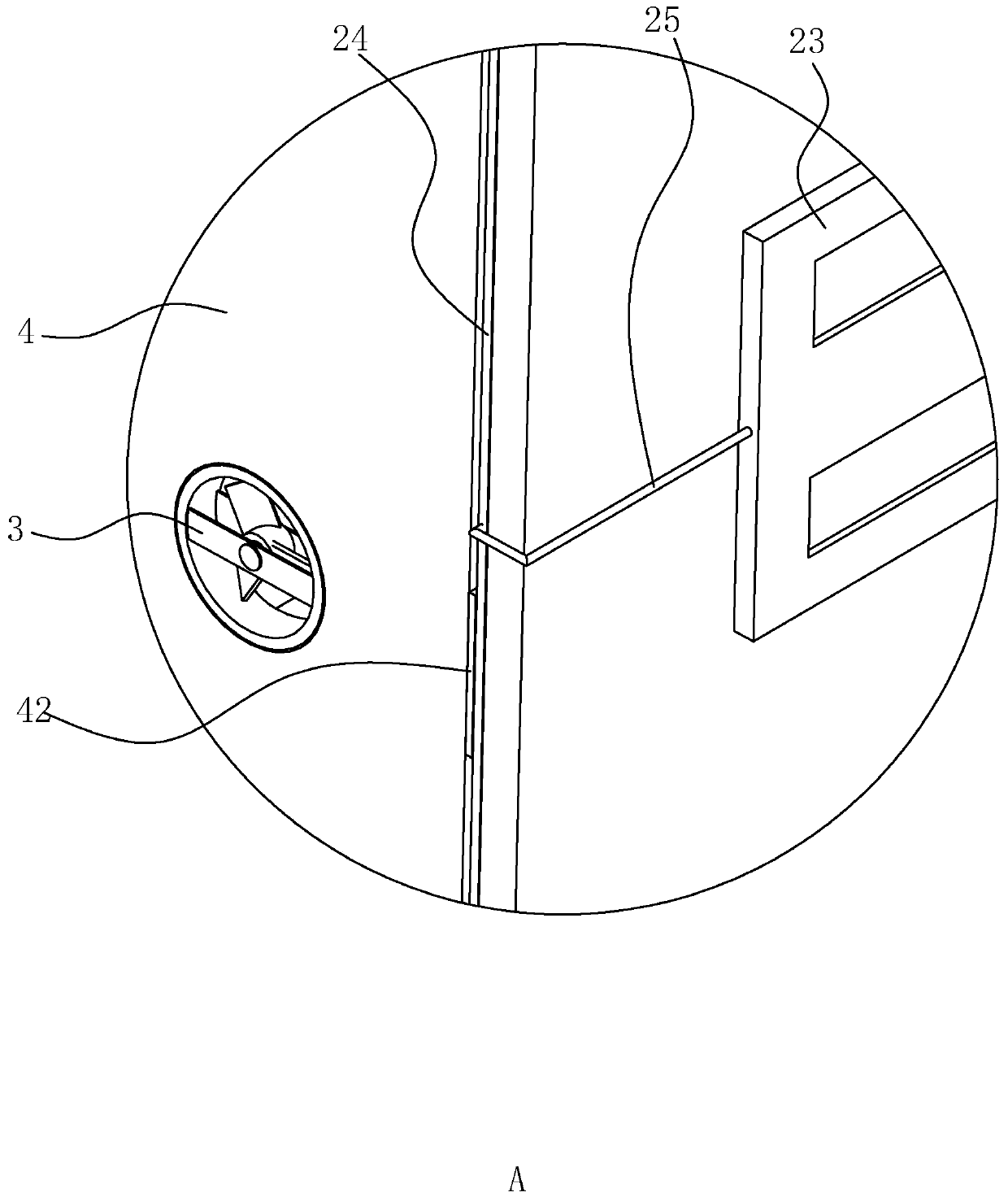House building wall structure and construction method
A technology for building walls and houses, which is applied to building components, building structures, buildings, etc., and can solve problems such as suffocation of escaped personnel, affecting escaped personnel, and reducing the escape probability of escaped personnel
- Summary
- Abstract
- Description
- Claims
- Application Information
AI Technical Summary
Problems solved by technology
Method used
Image
Examples
Embodiment Construction
[0041] The present invention will be described in further detail below in conjunction with the accompanying drawings.
[0042] refer to figure 1 , is a house construction wall structure disclosed by the present invention, comprising a wall body 1, the wall body 1 is provided with installation openings 11, and the wall body 1 is provided with stepping grooves 12 at vertical intervals.
[0043] Such as figure 1 , 2 As shown, the wall body 1 is provided with accommodating grooves 13 on both sides of the installation opening 11, and the side plates 4 are hingedly arranged in the accommodating grooves 13, and the hinges between the side plates 4 and the accommodating grooves 13 are provided with a first resilient member, and the second A resilient member makes the side plate 4 always have a tendency to rotate to one side perpendicular to the wall body 1. The first resilient member is a first torsion spring 131 arranged in the receiving groove 13. One end of the first torsion spri...
PUM
 Login to View More
Login to View More Abstract
Description
Claims
Application Information
 Login to View More
Login to View More - R&D Engineer
- R&D Manager
- IP Professional
- Industry Leading Data Capabilities
- Powerful AI technology
- Patent DNA Extraction
Browse by: Latest US Patents, China's latest patents, Technical Efficacy Thesaurus, Application Domain, Technology Topic, Popular Technical Reports.
© 2024 PatSnap. All rights reserved.Legal|Privacy policy|Modern Slavery Act Transparency Statement|Sitemap|About US| Contact US: help@patsnap.com










