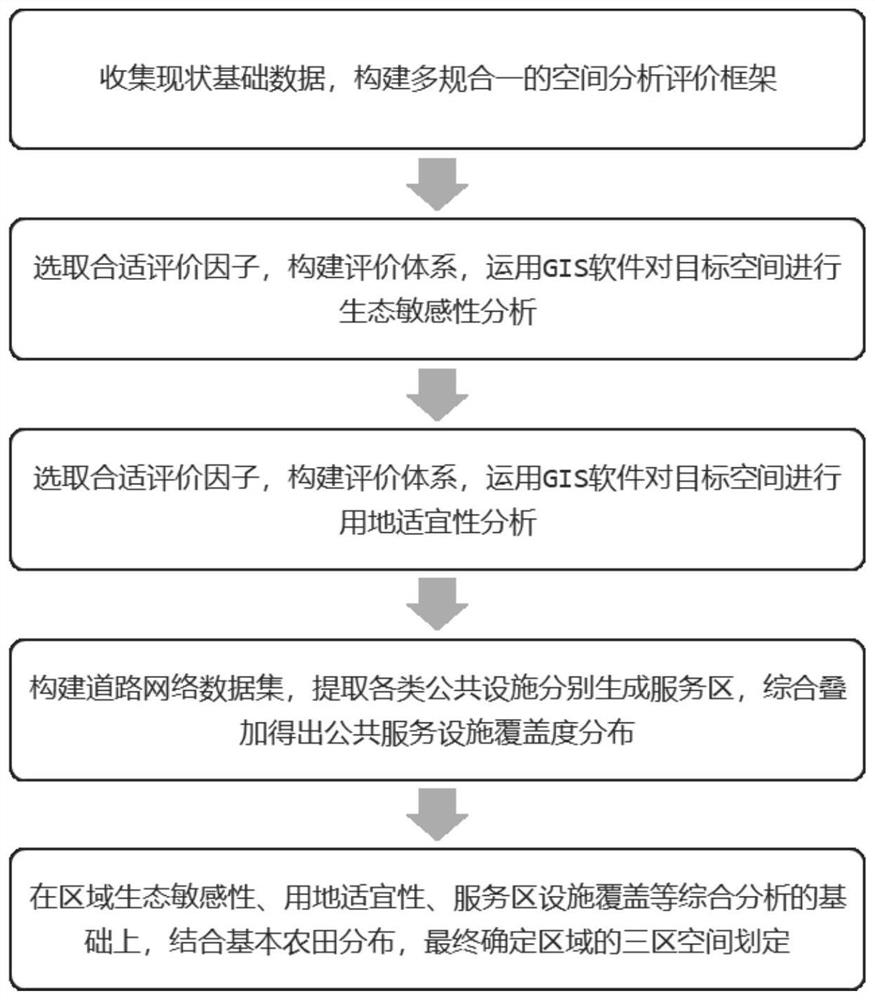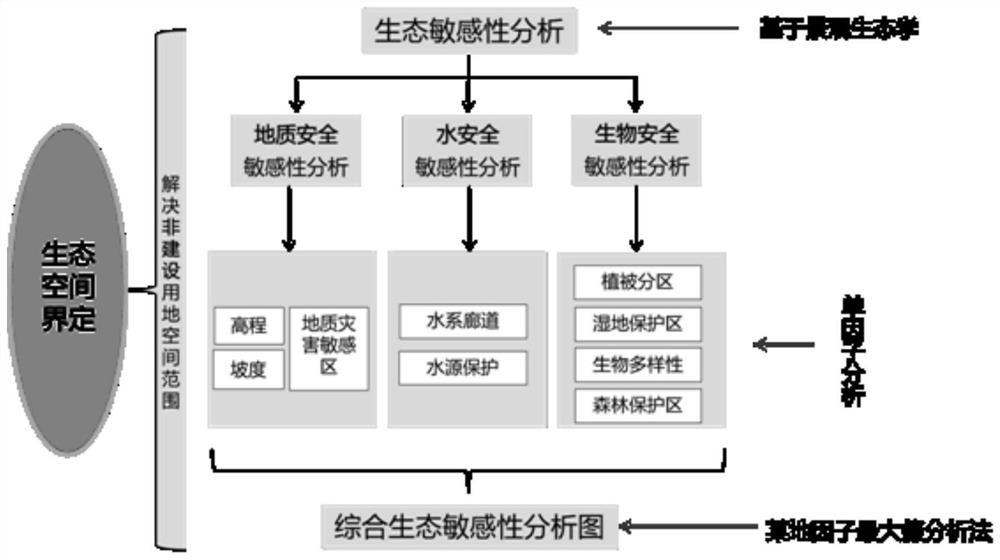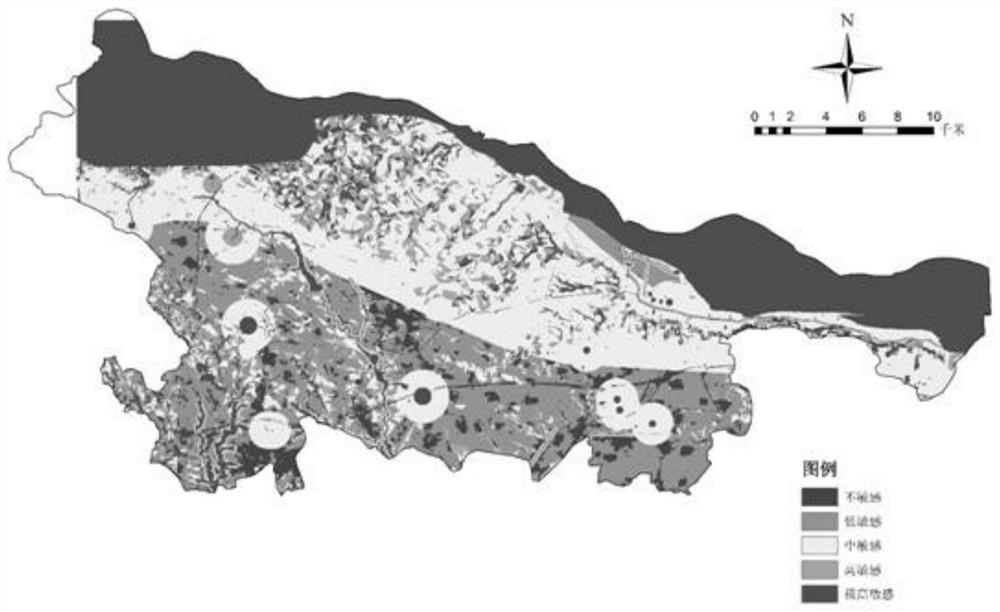A gis-based method for delineating urban and rural space partitions with multiple plans
An analysis method and space technology, applied in data processing applications, forecasting, instruments, etc., can solve problems such as unsatisfactory, improve the accuracy of analysis, ensure accuracy and reference value, and improve the effect of production optimization
- Summary
- Abstract
- Description
- Claims
- Application Information
AI Technical Summary
Problems solved by technology
Method used
Image
Examples
Embodiment Construction
[0032] The present invention will be described in detail below in conjunction with the accompanying drawings.
[0033] Such as Figure 1-7 Shown:
[0034] A method for delineating urban and rural spatial divisions based on GIS, comprising the following steps:
[0035] (1) Collect basic data on the status quo of the target city, and construct a spatial analysis and evaluation framework based on three parts: ecological sensitivity, land use suitability, and facility coverage;
[0036] (2) Using the function of GIS space overlay analysis, select evaluation factors, component evaluation grading system, and carry out ecological sensitivity evaluation analysis on the target urban and rural space according to the selected analysis method;
[0037] (3) Use the function of GIS space overlay analysis, select evaluation factors, component evaluation and grading system, and carry out land use suitability evaluation and analysis on the target urban and rural space according to the select...
PUM
 Login to View More
Login to View More Abstract
Description
Claims
Application Information
 Login to View More
Login to View More - R&D
- Intellectual Property
- Life Sciences
- Materials
- Tech Scout
- Unparalleled Data Quality
- Higher Quality Content
- 60% Fewer Hallucinations
Browse by: Latest US Patents, China's latest patents, Technical Efficacy Thesaurus, Application Domain, Technology Topic, Popular Technical Reports.
© 2025 PatSnap. All rights reserved.Legal|Privacy policy|Modern Slavery Act Transparency Statement|Sitemap|About US| Contact US: help@patsnap.com



