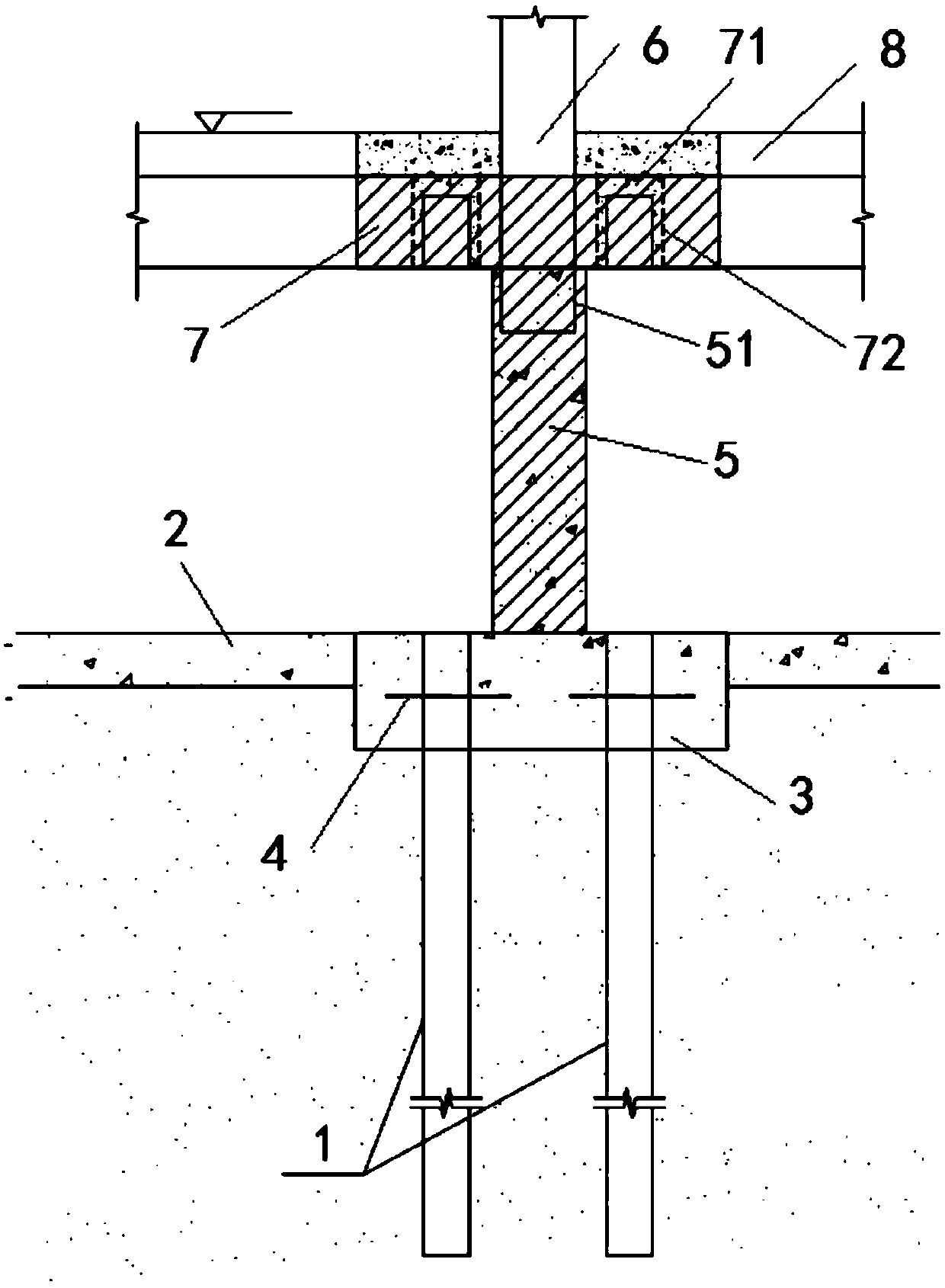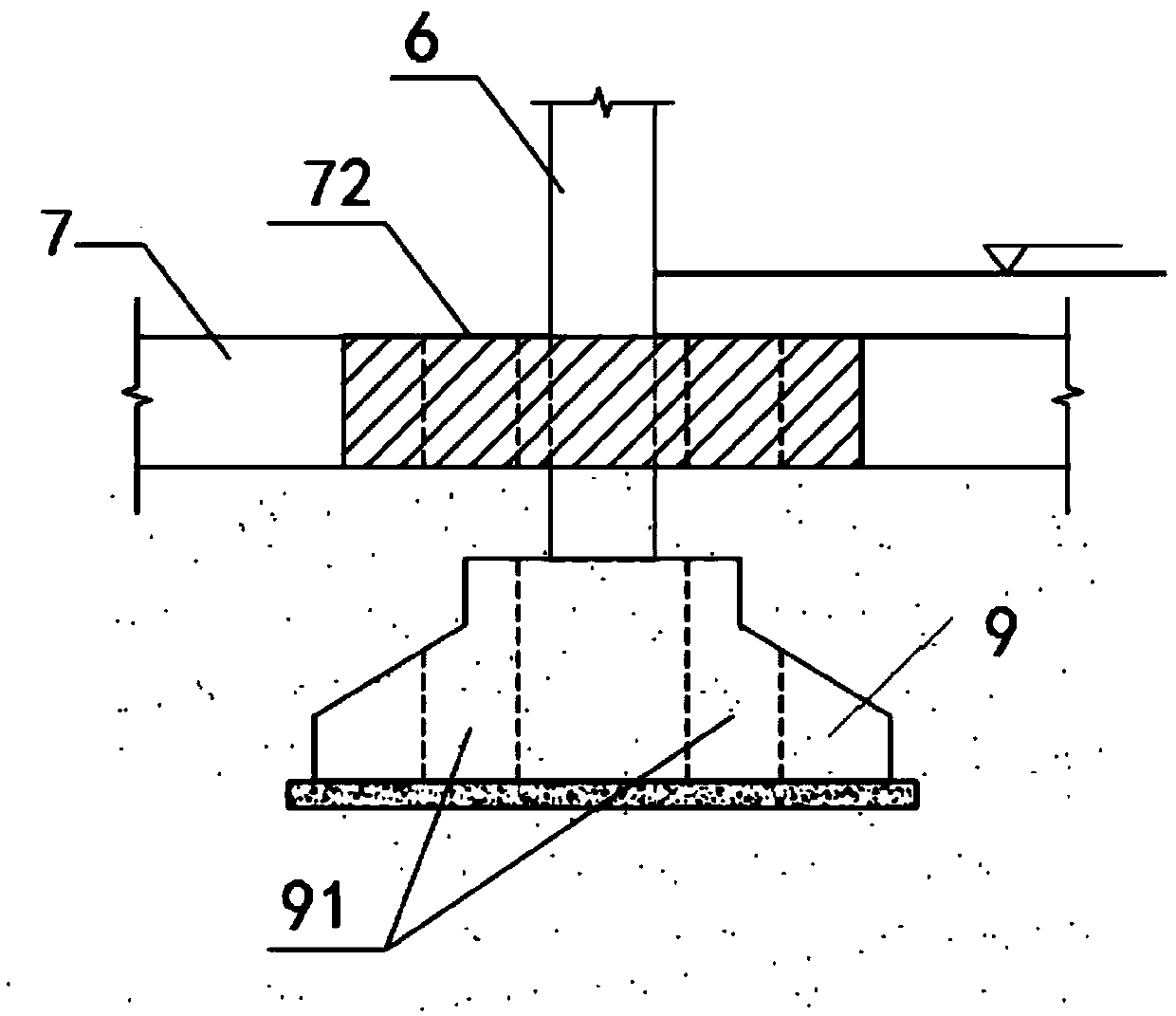Basement additionally built in existing plant and construction method of basement
A technology for basements and workshops, used in construction, building maintenance, building construction, etc., to achieve the effects of reliability assurance, safety improvement, and integrity enhancement
- Summary
- Abstract
- Description
- Claims
- Application Information
AI Technical Summary
Problems solved by technology
Method used
Image
Examples
Embodiment 1
[0036] Embodiment 1: as figure 1 As shown, a kind of basement built inside the existing factory building, the static pressure pile 1 is driven into the ground of the underground excavation space inside the existing factory building for foundation underpinning, and then the cap 3 and the raft made of pouring reinforced concrete at the bottom of the basement are added. The plate 2, the static pressure pile 1 are reliably anchored in the cap 3, and the anti-seepage and water-proof steel plate 4 is welded. The newly added basement column 5 is connected and supported between the pile cap 3 and the bottom of the original column 6 of the factory building. Vertical and horizontal reinforced concrete beams 7 and reinforced concrete ground 8 are arranged on the ground, and reinforced concrete ground is poured on the ground of the basement. ( figure 1 )
Embodiment 2
[0037] Embodiment 2: The upper end surface of the newly added basement column 5 is larger than the lower end surface of the original column 6 of the factory building, and the upper end surface of the newly added basement column 5 has a sinkhole 51, and the bottom end of the original column 6 just fits in the sinkhole 51, All the other structures are with embodiment 1. ( Image 6 )
Embodiment
[0038] Embodiment: 3: according to the construction method of building basement inside existing factory building above-mentioned, carry out construction according to the following steps:
[0039] 1). Excavate the soil to the surface of the original cap 9 of the original column 6, and open two symmetrical pile through holes 91 in the original cap 9. At the same time, construct the reinforced concrete floor beam 7 on the first floor, set the column cap 71 and reserve the pressure pile Holes 72, the reserved pressure pile holes 72 are aligned with the symmetrical two pile through holes 91 of the original cap 9; (Fig. 2, Figure 8 )
[0040] 2). Using anchor static pressure pile technology, two newly opened pile through holes 91 and reserved pile pressure holes 72 are pressed into the static pressure pile 1 from the original cap 9 to replace the house supported by the original cap 9 Weight; pile type is preferably steel pipe pile; ( image 3 )
[0041] 3). The surrounding found...
PUM
 Login to View More
Login to View More Abstract
Description
Claims
Application Information
 Login to View More
Login to View More - R&D
- Intellectual Property
- Life Sciences
- Materials
- Tech Scout
- Unparalleled Data Quality
- Higher Quality Content
- 60% Fewer Hallucinations
Browse by: Latest US Patents, China's latest patents, Technical Efficacy Thesaurus, Application Domain, Technology Topic, Popular Technical Reports.
© 2025 PatSnap. All rights reserved.Legal|Privacy policy|Modern Slavery Act Transparency Statement|Sitemap|About US| Contact US: help@patsnap.com



