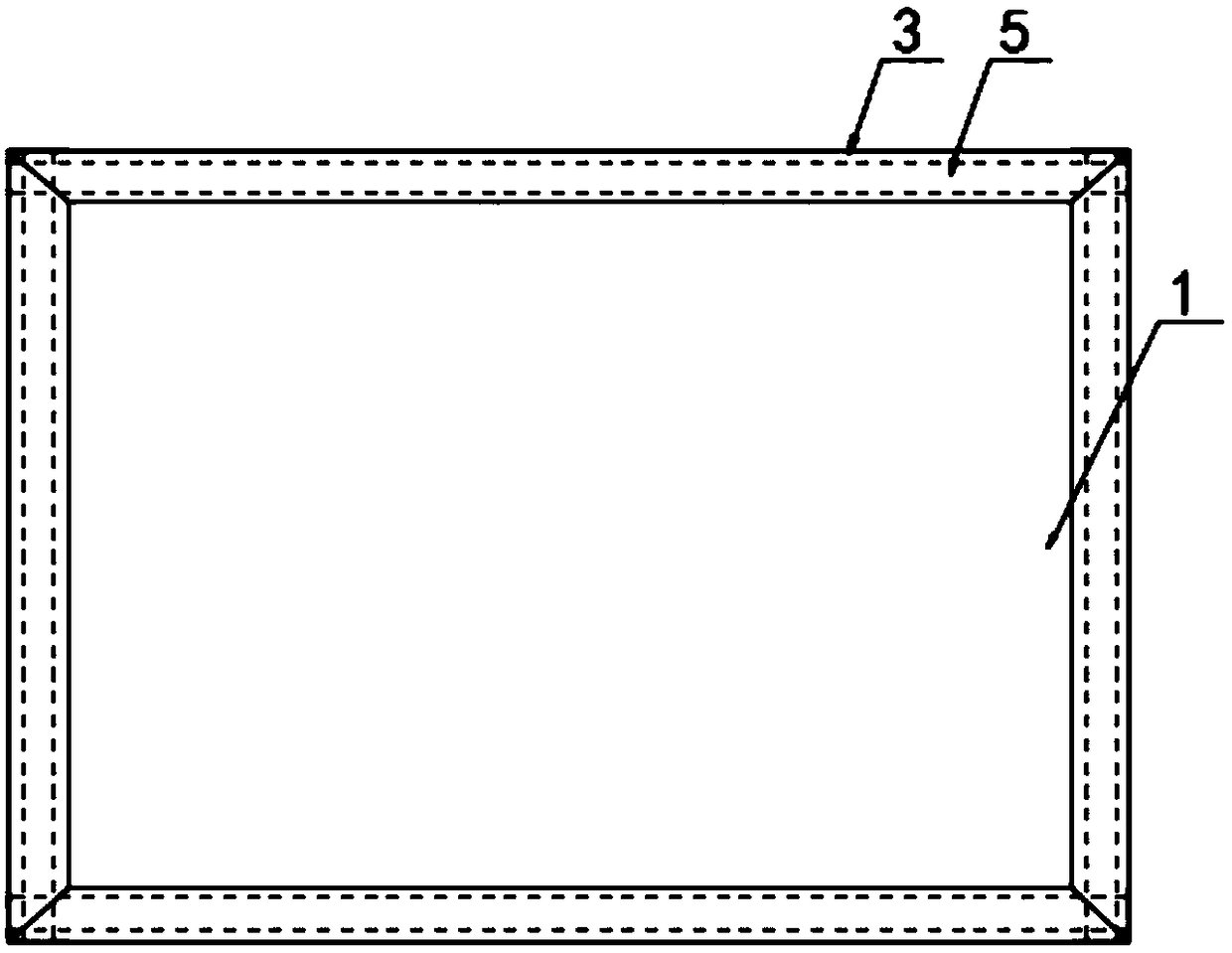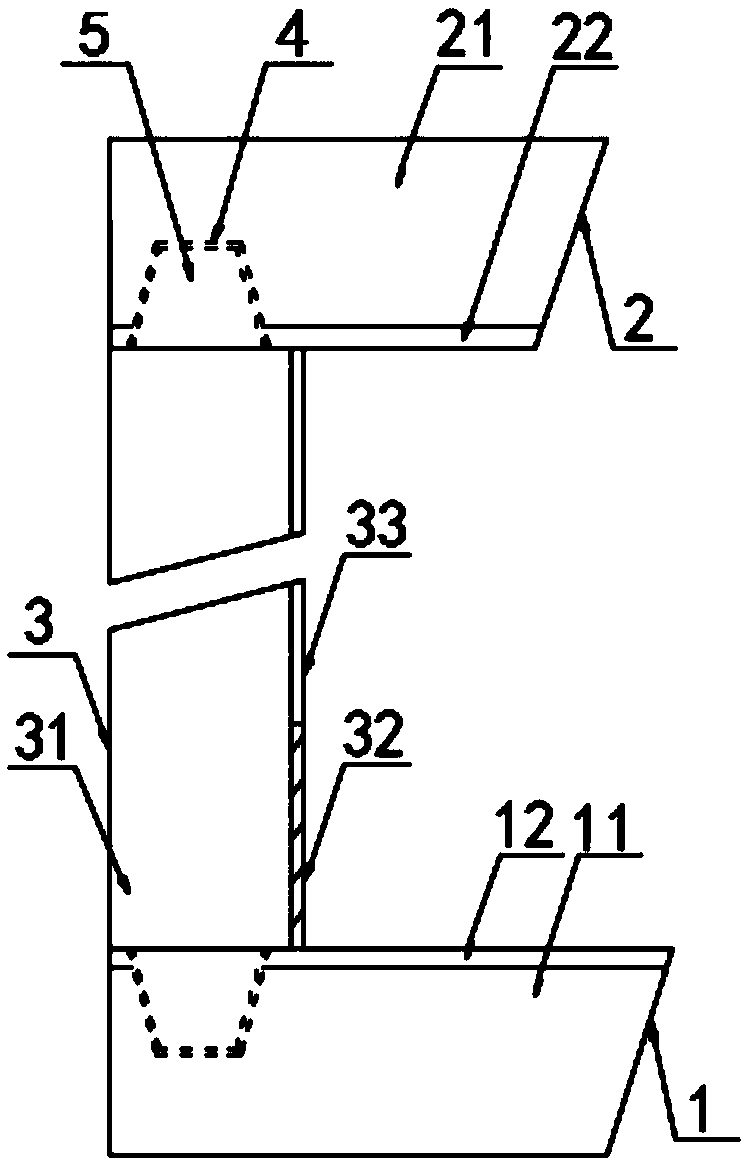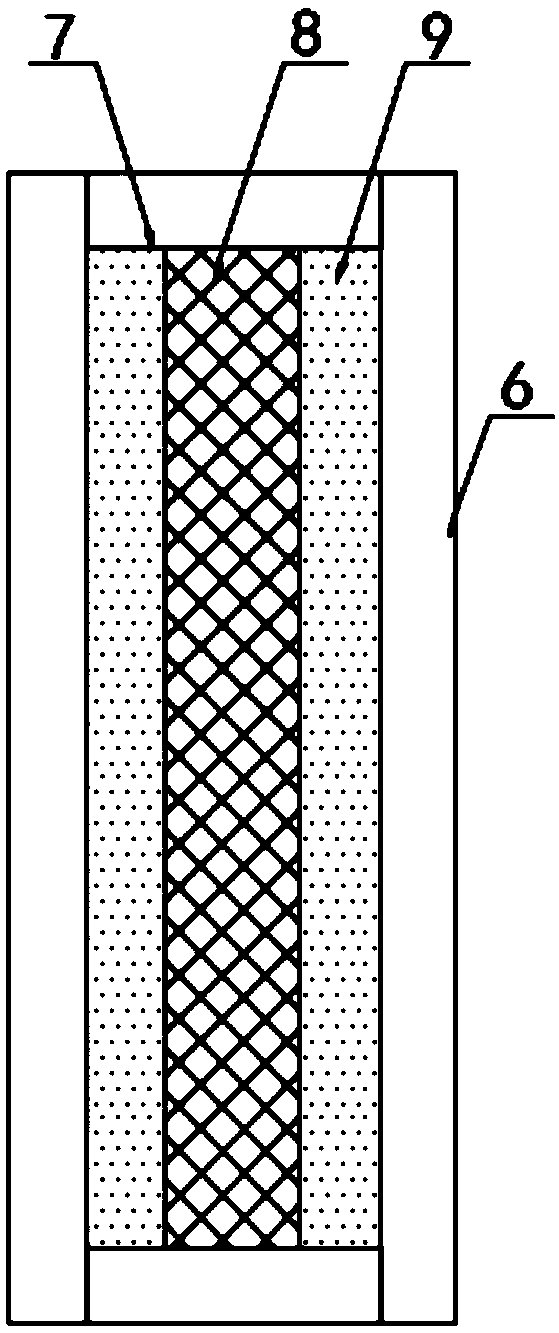Combined-type kitchen and toilet and building construction method thereof
A combined, kitchen and bathroom technology, applied in the direction of architecture, building structure, floor, etc., can solve the problems of time-consuming, labor-intensive, complicated construction and unsightly installation of tiles and wallpapers, so as to increase the efficiency and quality of the installation, increase the trouble and Clean up time, decorative and post beautiful effect
- Summary
- Abstract
- Description
- Claims
- Application Information
AI Technical Summary
Problems solved by technology
Method used
Image
Examples
Embodiment 1
[0032] according to figure 1 A combined kitchen and bathroom is shown, including a floor panel 1, a top panel 2 and a wall panel 3, the ground panel 1 includes a first base plate 11 and floor tiles 12, and the top panel 2 includes a second base plate 21 and ceiling 22, the top edge of the ground panel 1 and the bottom edge of the top panel 2 are provided with installation grooves 4, the wall panel 3 includes a third substrate 31, wall tiles 32 and a decorative layer 33, the wall Blocks 5 are provided on the top and bottom of the face panels 3, and the wall panels 3 are set to four and the cross-sections are all set to trapezoidal, which facilitates the connection between the wall panels 3 to be stable, can be mutually limited, and facilitates installation and positioning;
[0033] according to image 3 As shown in a combined kitchen and bathroom, the first substrate 11, the second substrate 21 and the third substrate 31 all include a moisture-proof composite board 6, and the ...
Embodiment 2
[0037] The present invention also provides a combined kitchen and bathroom building construction method, comprising the following specific steps:
[0038] Step 1: Build a detection box, lay a pressure sensor on the bottom plate of the detection box, set a movable door on one side of the detection box, lay a plurality of infrared distance measuring sensors on the inner side of the movable door, the inner wall of the detection box, and the top of the inner cavity of the detection box. An active infrared ranging scanning device is set inside the detection box;
[0039] Step 2, unfold the plan of the entire kitchen and bathroom according to the CAD plan drawings of the kitchen and bathroom, and obtain the specific dimensions of the ground panel 1, the top panel 2, and the wall panel 3, as well as the specific dimensions of the installation groove 4 and the clamping block 5;
[0040] Step 3: According to the specific dimensions of the ground panel 1, top panel 2, and wall panel 3 o...
PUM
 Login to View More
Login to View More Abstract
Description
Claims
Application Information
 Login to View More
Login to View More - R&D
- Intellectual Property
- Life Sciences
- Materials
- Tech Scout
- Unparalleled Data Quality
- Higher Quality Content
- 60% Fewer Hallucinations
Browse by: Latest US Patents, China's latest patents, Technical Efficacy Thesaurus, Application Domain, Technology Topic, Popular Technical Reports.
© 2025 PatSnap. All rights reserved.Legal|Privacy policy|Modern Slavery Act Transparency Statement|Sitemap|About US| Contact US: help@patsnap.com



