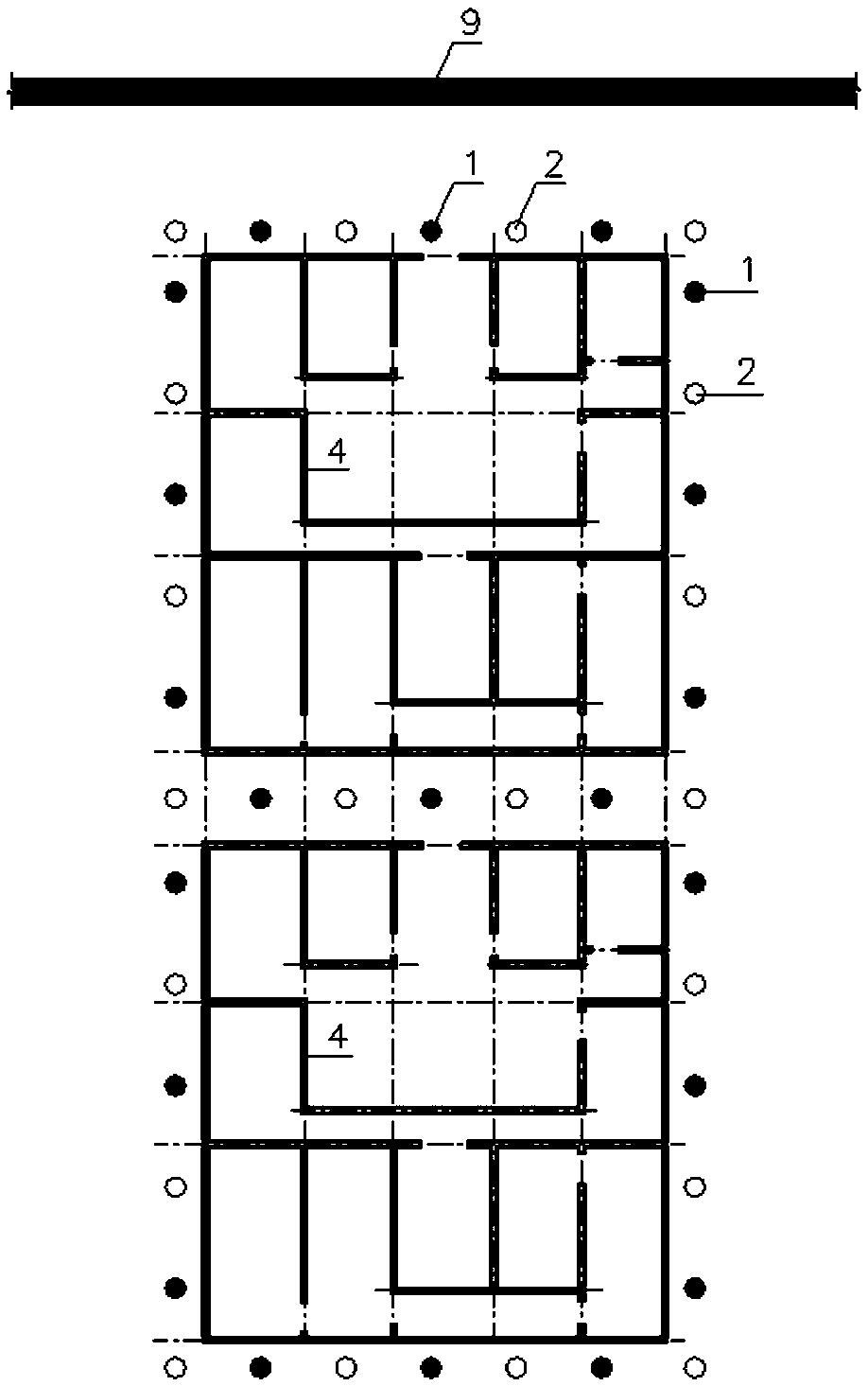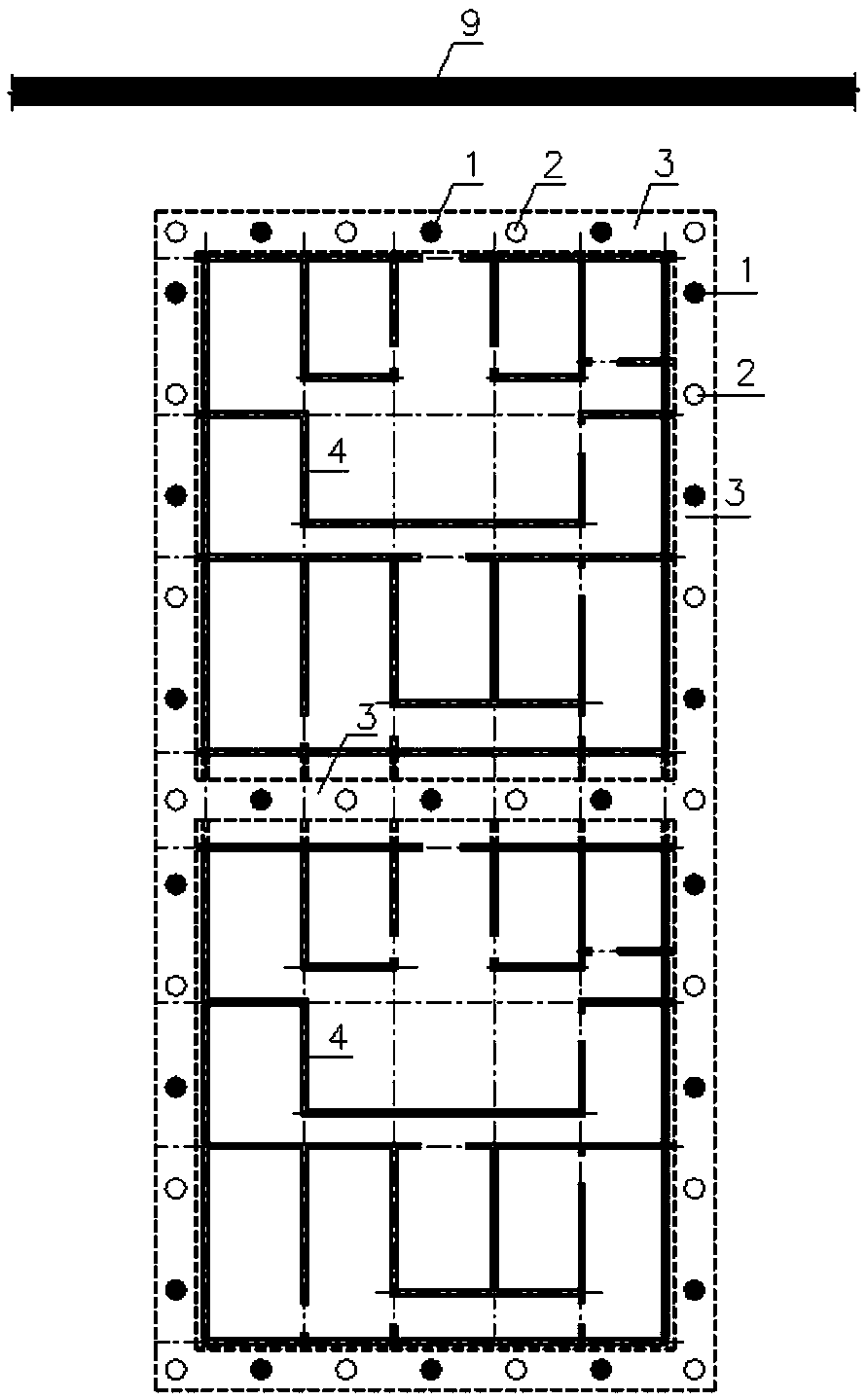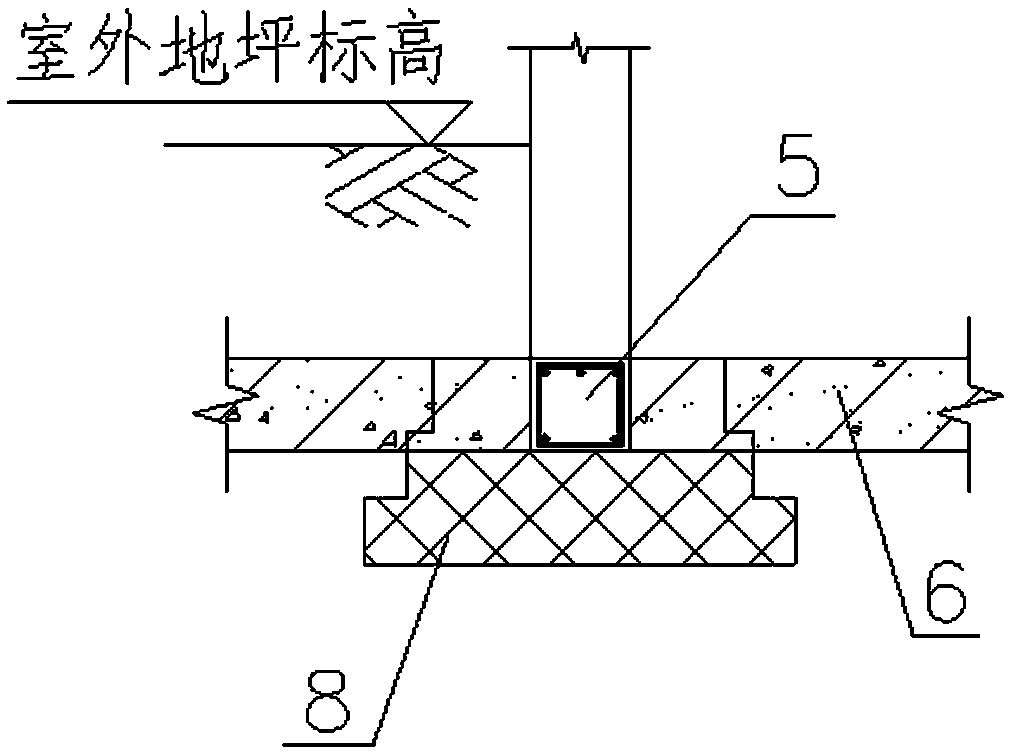Construction method for extending multi-layer basement under protecting building groups
A construction method and technology for basement, applied in construction, building maintenance, building components, etc., can solve problems such as land shortage, and achieve the effect of solving land shortage and improving land utilization.
- Summary
- Abstract
- Description
- Claims
- Application Information
AI Technical Summary
Problems solved by technology
Method used
Image
Examples
Embodiment Construction
[0024] A construction method for expanding a multi-storey basement under a protected building complex proposed by the present invention will be described in further detail below in conjunction with the accompanying drawings and specific embodiments.
[0025] The first stage is the construction of foundation pit support, underpinning piles and uplift piles. Please refer to figure 1 , in order to take into account the underpinning of the superstructure and the full use of the lower underground space, the underpinning pile 1 is the underpinning pile of the building and the frame column of the basement. The top elevation of the underpinning pile is on the basement roof, and the spacing is controlled at 8.4m. The elevation of the two pile tops of the uplift piles is on the basement floor. The former is also used as the column of the basement and the permanent engineering pile in the normal use stage. When the basement is constructed, the surrounding steel bars of the column are bo...
PUM
 Login to View More
Login to View More Abstract
Description
Claims
Application Information
 Login to View More
Login to View More - Generate Ideas
- Intellectual Property
- Life Sciences
- Materials
- Tech Scout
- Unparalleled Data Quality
- Higher Quality Content
- 60% Fewer Hallucinations
Browse by: Latest US Patents, China's latest patents, Technical Efficacy Thesaurus, Application Domain, Technology Topic, Popular Technical Reports.
© 2025 PatSnap. All rights reserved.Legal|Privacy policy|Modern Slavery Act Transparency Statement|Sitemap|About US| Contact US: help@patsnap.com



