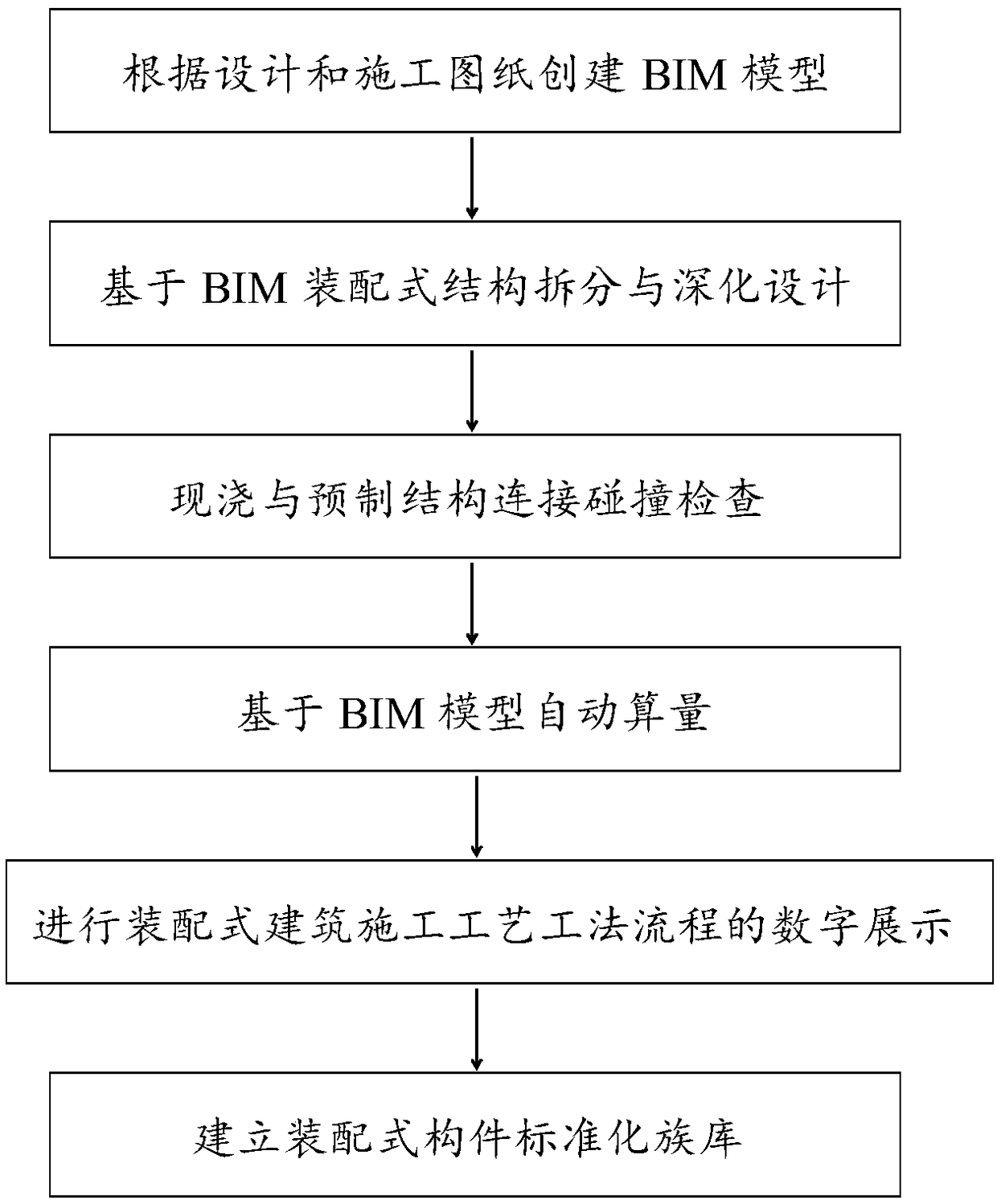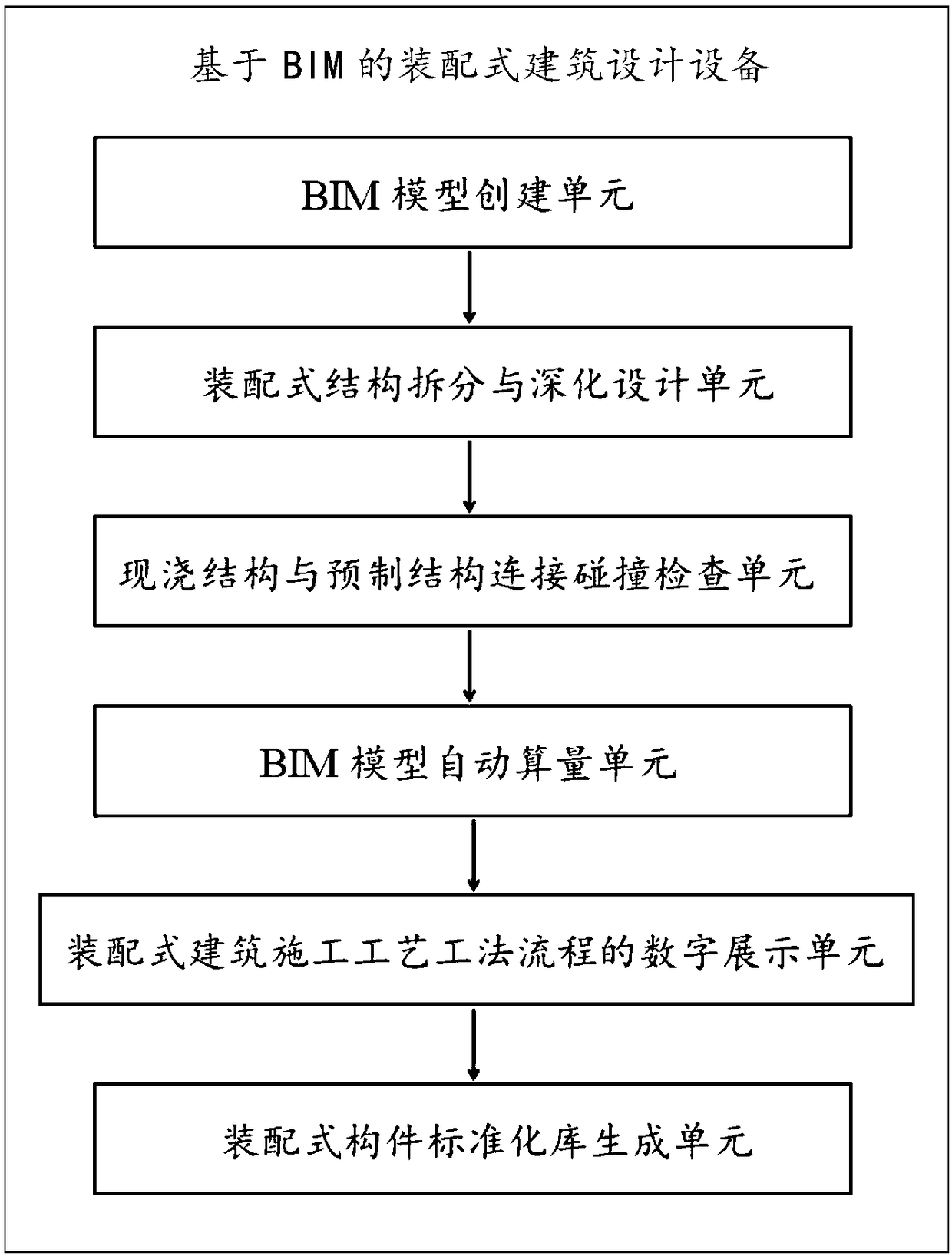BIM-based fabricated building design method and device
An architectural design, prefabricated technology, applied in the direction of calculation, special data processing applications, instruments, etc., can solve the problems of uneconomical, waste, and high error rate of design results, and achieve the effect of shortening the construction period
- Summary
- Abstract
- Description
- Claims
- Application Information
AI Technical Summary
Problems solved by technology
Method used
Image
Examples
Embodiment Construction
[0032] Embodiments of the present invention are described in detail below:
[0033] In order to make the object, technical solution and advantages of the present invention more clear, the present invention will be further described in detail below in conjunction with the examples. It should be understood that the specific embodiments described here are only used to explain the present invention, not to limit the present invention.
[0034] Such as figure 1 As shown, the embodiment of the present invention provides a BIM-based prefabricated building design method, the method includes the following steps:
[0035] (1) Create a BIM model based on design and construction drawings
[0036] Import structural design data such as CAD drawings of structural parts provided by the construction unit or design institute into the BIM software, and automatically create a BIM model, which includes architectural, structural, and electromechanical components, and conducts collision checks on ...
PUM
 Login to View More
Login to View More Abstract
Description
Claims
Application Information
 Login to View More
Login to View More - R&D
- Intellectual Property
- Life Sciences
- Materials
- Tech Scout
- Unparalleled Data Quality
- Higher Quality Content
- 60% Fewer Hallucinations
Browse by: Latest US Patents, China's latest patents, Technical Efficacy Thesaurus, Application Domain, Technology Topic, Popular Technical Reports.
© 2025 PatSnap. All rights reserved.Legal|Privacy policy|Modern Slavery Act Transparency Statement|Sitemap|About US| Contact US: help@patsnap.com


