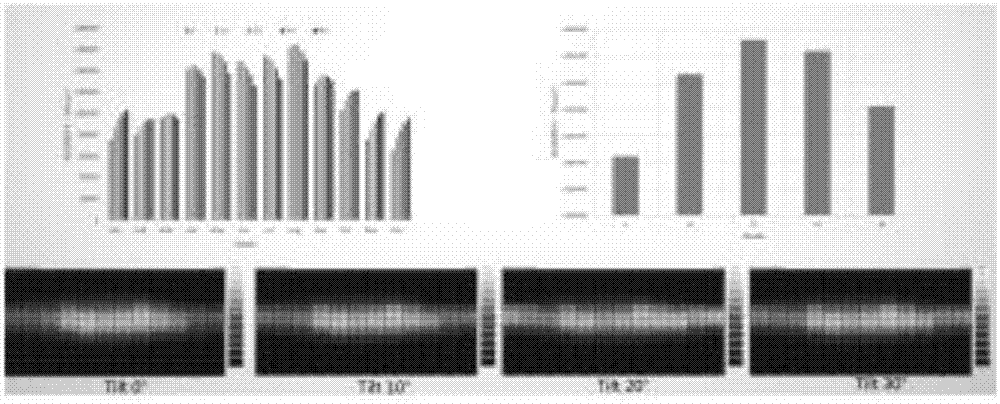BIM technology and simulation technology-based green building design method
A simulation and green building technology, applied in the direction of design optimization/simulation, calculation, instruments, etc., can solve the problem of data interface matching between BIM technology and simulation software, failure to form a production streamline and design process, and failure to communicate well Serving architectural design and other issues, to achieve the effect of improving design quality and rationality, avoiding over-design and under-design, and ensuring accuracy
- Summary
- Abstract
- Description
- Claims
- Application Information
AI Technical Summary
Problems solved by technology
Method used
Image
Examples
specific Embodiment
[0064] 1 Establish a site in civil3D based on the base data, and analyze the surface runoff; it is found that the site is flat and there is no need for earthwork balance design, so the original site elevation is used as the design elevation.
[0065] 2. Based on the analysis results of the previous step, the design elevation and the project base information, establish the current site model in Revit. In this example, there are no buildings around the site, so the model only includes the site and roads.
[0066] 3 Import the site model into star-ccm+ for wind environment analysis, and find that the site is well ventilated and unobstructed, the dominant wind in summer is southeast, and the dominant wind in winter is northwest. And import the model into ecotect for sunshine analysis, the conclusion is that the sunshine is sufficient without occlusion.
[0067] 4 Carry out the general drawing design based on the above analysis, propose three general drawing layouts, and establish ...
PUM
 Login to View More
Login to View More Abstract
Description
Claims
Application Information
 Login to View More
Login to View More - R&D
- Intellectual Property
- Life Sciences
- Materials
- Tech Scout
- Unparalleled Data Quality
- Higher Quality Content
- 60% Fewer Hallucinations
Browse by: Latest US Patents, China's latest patents, Technical Efficacy Thesaurus, Application Domain, Technology Topic, Popular Technical Reports.
© 2025 PatSnap. All rights reserved.Legal|Privacy policy|Modern Slavery Act Transparency Statement|Sitemap|About US| Contact US: help@patsnap.com



