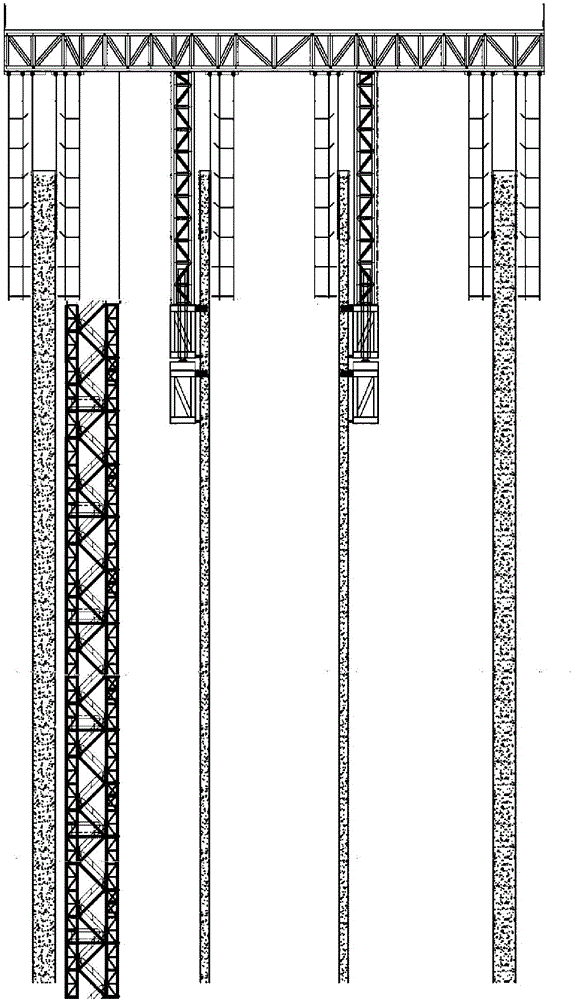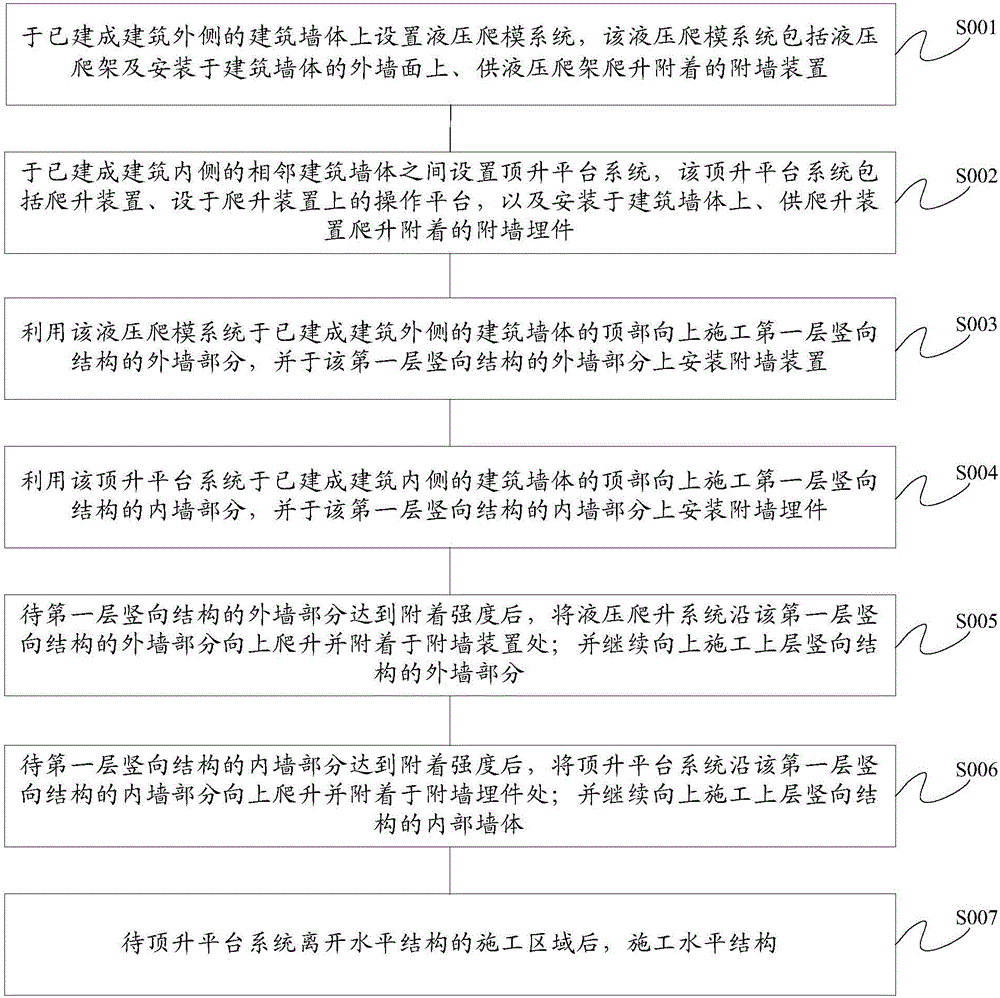Synchronous construction method for horizontal and vertical structures of super high-rise building
A technology for vertical structures and high-rise buildings, which is applied to building structures, on-site preparation of building components, and construction. Effects of reducing weight, speeding up construction, and narrowing construction gaps
- Summary
- Abstract
- Description
- Claims
- Application Information
AI Technical Summary
Problems solved by technology
Method used
Image
Examples
Embodiment Construction
[0032] The present invention will be described in further detail below in conjunction with the accompanying drawings and specific embodiments.
[0033] First, see Figure 3-5 As shown, the synchronous construction method of horizontal and vertical structures of a super high-rise building in the present invention mainly adopts a set of jacking and external climbing formwork construction platform composed of hydraulic climbing formwork system 11 and jacking platform system 12. , in order to realize the simultaneous construction of the horizontal structure and the vertical structure of super high-rise buildings, the core construction steps are as follows:
[0034] S001: Install a hydraulic climbing formwork system on the building wall outside the completed building. The hydraulic climbing formwork system includes a hydraulic climbing frame and a wall attachment device installed on the outer wall of the building wall for the hydraulic climbing frame to climb and attach;
[0035] ...
PUM
 Login to View More
Login to View More Abstract
Description
Claims
Application Information
 Login to View More
Login to View More - R&D
- Intellectual Property
- Life Sciences
- Materials
- Tech Scout
- Unparalleled Data Quality
- Higher Quality Content
- 60% Fewer Hallucinations
Browse by: Latest US Patents, China's latest patents, Technical Efficacy Thesaurus, Application Domain, Technology Topic, Popular Technical Reports.
© 2025 PatSnap. All rights reserved.Legal|Privacy policy|Modern Slavery Act Transparency Statement|Sitemap|About US| Contact US: help@patsnap.com



