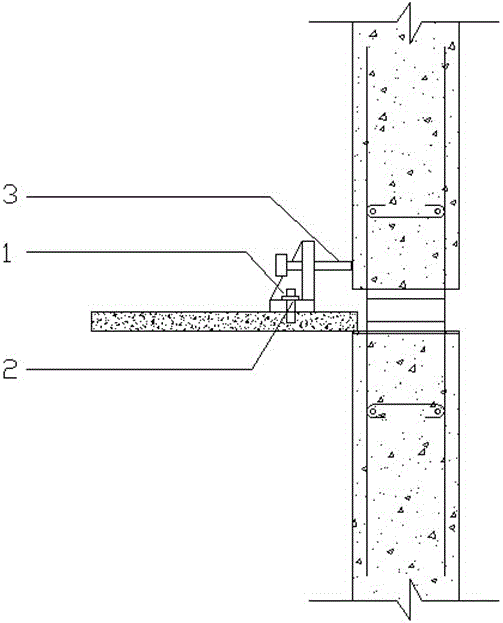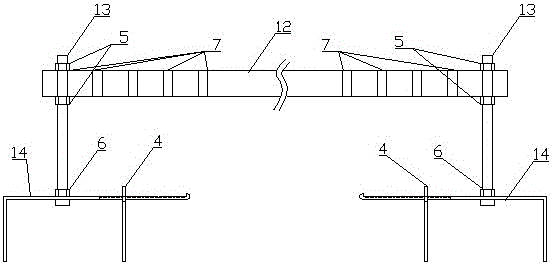Construction method for assembly type annular reinforcement buckling concrete shear wall system
A technology of concrete shear walls and construction methods, which is applied in the direction of construction, building structure, and construction material processing, can solve the problems of affecting construction progress, relatively long construction period, and high consumption of steel and funds, so as to ensure construction quality, The effect of shortening the construction time and speeding up the construction progress
- Summary
- Abstract
- Description
- Claims
- Application Information
AI Technical Summary
Problems solved by technology
Method used
Image
Examples
Embodiment Construction
[0032] The following will clearly and completely describe the technical solutions in the embodiments of the present invention with reference to the accompanying drawings in the embodiments of the present invention. Obviously, the described embodiments are only some, not all, embodiments of the present invention. Based on the embodiments of the present invention, all other embodiments obtained by persons of ordinary skill in the art without making creative efforts belong to the protection scope of the present invention.
[0033] The process principle of the prefabricated ring reinforcement buckled concrete shear wall system is as follows: the vertical components of the shear wall structure are split into "one-shaped" prefabricated components, and the floor walls adopt "L-shaped", "T-shaped", "Cross-shaped" cast-in-place joints are connected, the upper and lower walls are connected by "line-shaped" cast-in-place joints, horizontal members are in the form of laminated beams and sl...
PUM
 Login to View More
Login to View More Abstract
Description
Claims
Application Information
 Login to View More
Login to View More - Generate Ideas
- Intellectual Property
- Life Sciences
- Materials
- Tech Scout
- Unparalleled Data Quality
- Higher Quality Content
- 60% Fewer Hallucinations
Browse by: Latest US Patents, China's latest patents, Technical Efficacy Thesaurus, Application Domain, Technology Topic, Popular Technical Reports.
© 2025 PatSnap. All rights reserved.Legal|Privacy policy|Modern Slavery Act Transparency Statement|Sitemap|About US| Contact US: help@patsnap.com



