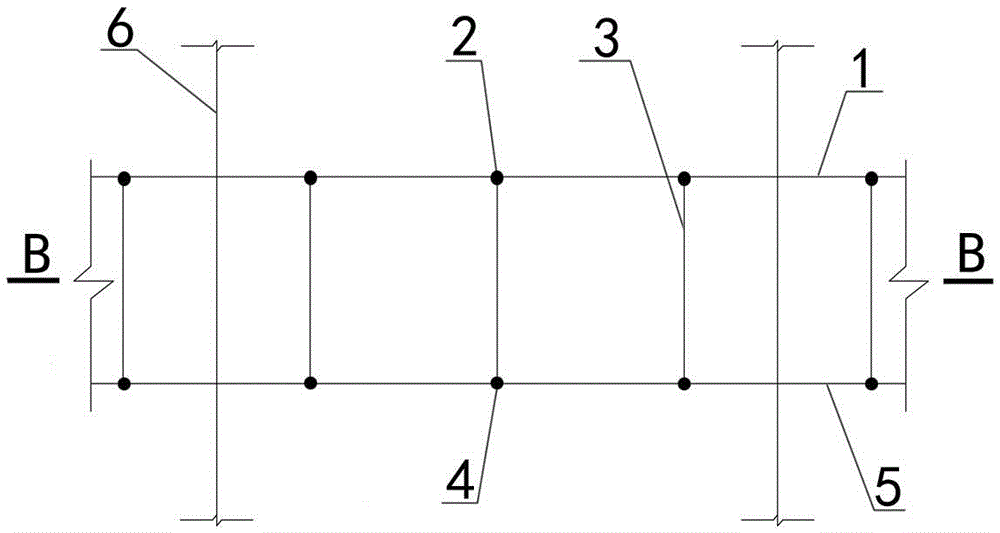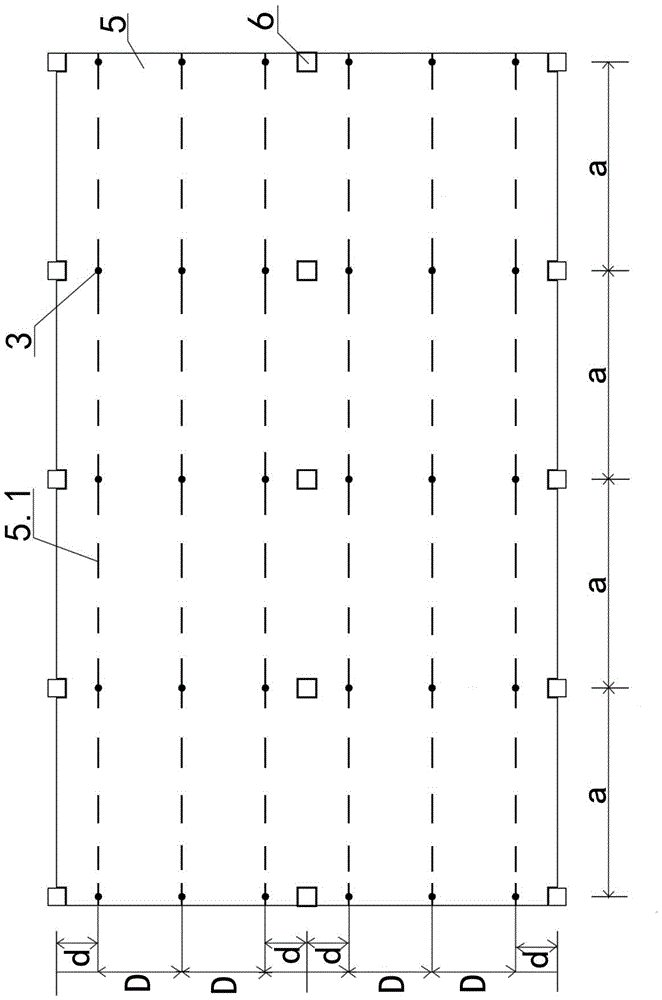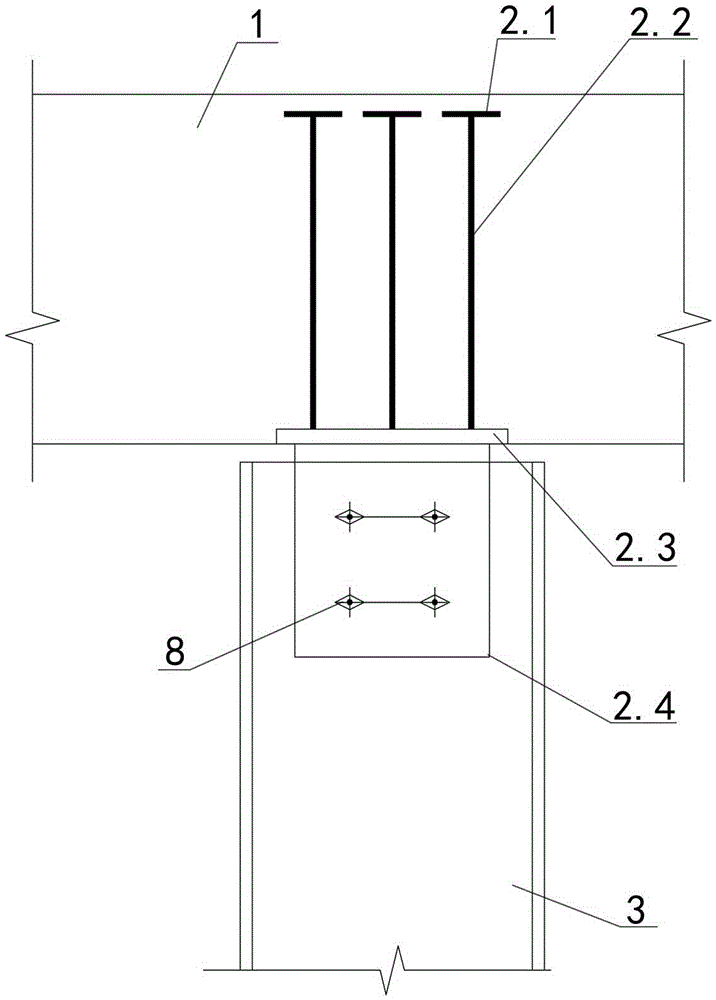Hung interlayer structure and construction method thereof
A sandwich structure and layer structure technology, applied in the direction of building components, building structures, floor slabs, etc., can solve the problems of stiffness, sudden change of bearing capacity of upper and lower floors, reduced seismic performance of structures, and difficulty in meeting specification requirements, etc., to increase the effective height, The effect of reducing design difficulty and beam height
- Summary
- Abstract
- Description
- Claims
- Application Information
AI Technical Summary
Problems solved by technology
Method used
Image
Examples
Embodiment Construction
[0044] Examples see Figure 1-2 As shown, a suspension sandwich structure is sandwiched around the frame column 6 and between the upper and lower layers of the structure, including the upper structural member 1, the suspension hanger 3 and the interlayer floor 5, and the upper end of the suspension hanger 3 passes through The upper connecting device 2 is connected to the upper structural member 1, and the lower end of the hanging part 3 is fixedly connected to the mezzanine floor 5 through the lower connecting device 4. The interlayer floor 5 is reserved with the frame column 6 to adapt to the outline of the frame column 6, so that the frame column Opening 7 through the mezzanine floor to keep the two separated, see Figure 10 As shown, the gap between the hole 7 and the frame column is filled with buffer material 13 .
[0045] see figure 2 As shown, in the present embodiment, the column spacing of the hanging column net and the column spacing of the frame column net are eq...
PUM
 Login to View More
Login to View More Abstract
Description
Claims
Application Information
 Login to View More
Login to View More - R&D
- Intellectual Property
- Life Sciences
- Materials
- Tech Scout
- Unparalleled Data Quality
- Higher Quality Content
- 60% Fewer Hallucinations
Browse by: Latest US Patents, China's latest patents, Technical Efficacy Thesaurus, Application Domain, Technology Topic, Popular Technical Reports.
© 2025 PatSnap. All rights reserved.Legal|Privacy policy|Modern Slavery Act Transparency Statement|Sitemap|About US| Contact US: help@patsnap.com



