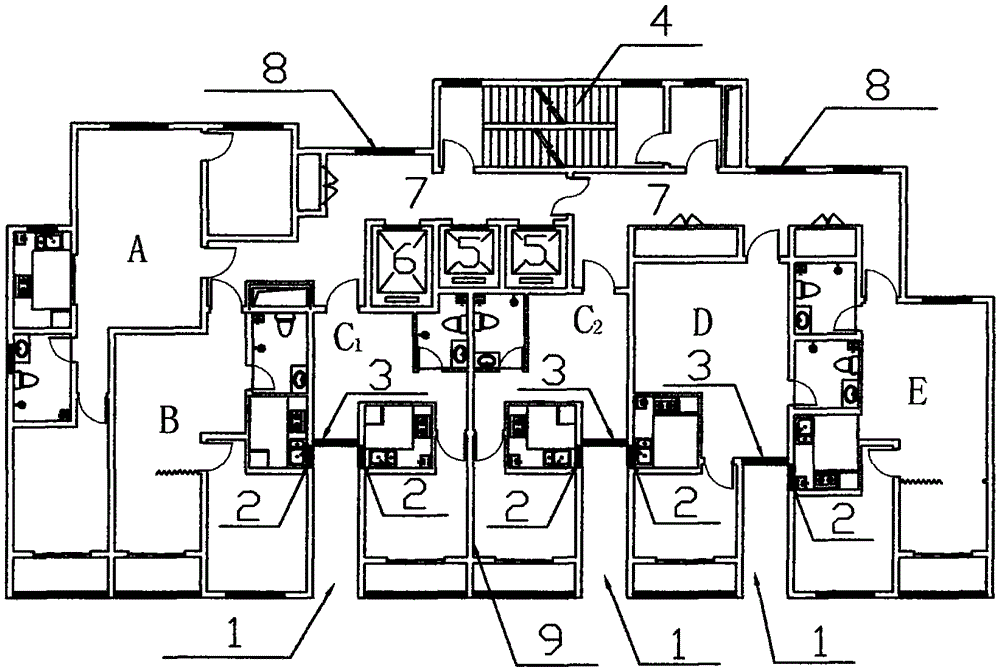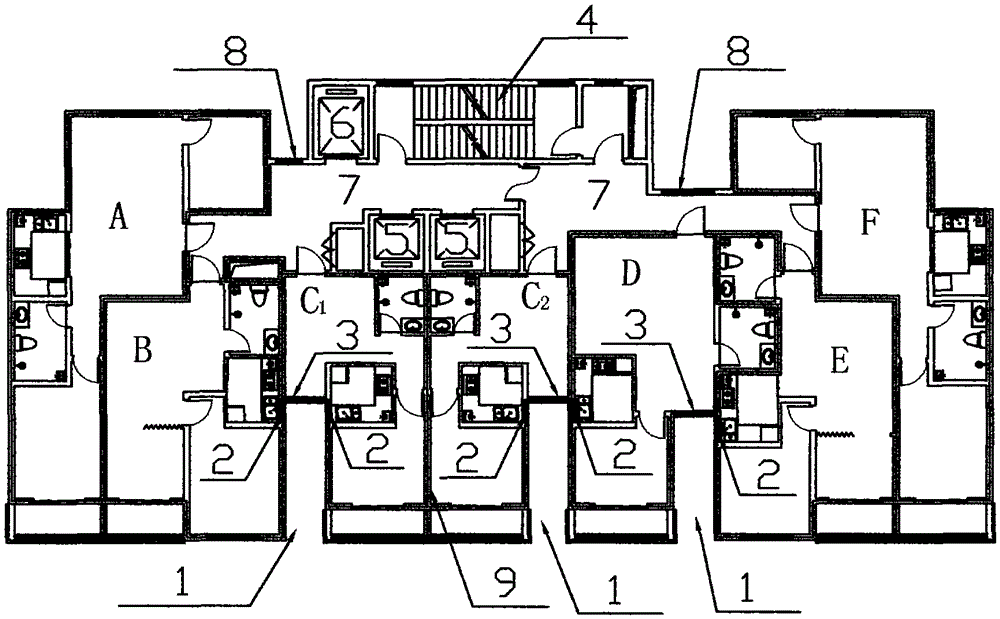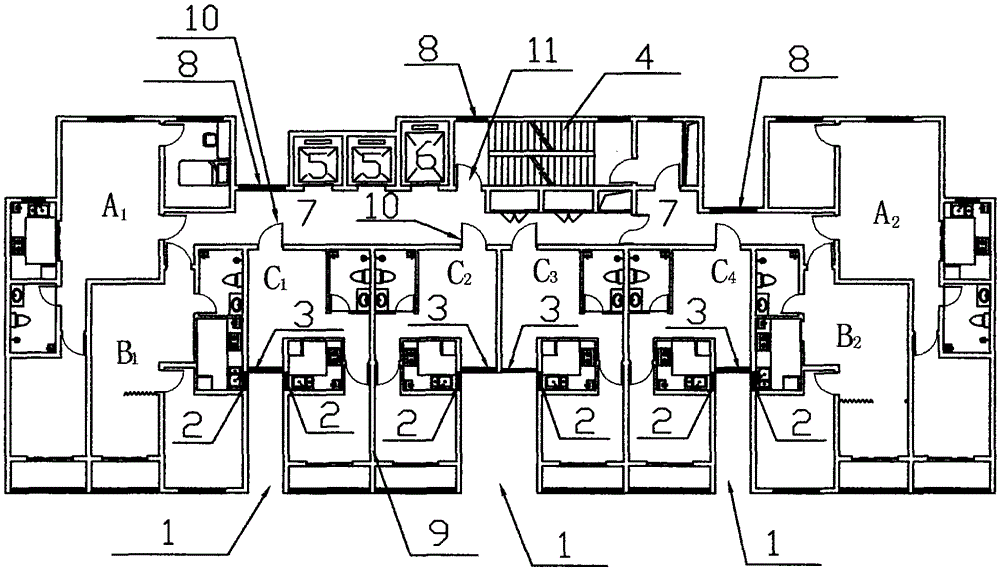Energy-saving and environment-friendly slab residential building and its design method
A residential building, environmental protection technology, applied in residential construction and other directions, can solve problems such as dark rooms, closed doors are stuffy jars, etc., to increase taxes, improve living quality, and save land.
- Summary
- Abstract
- Description
- Claims
- Application Information
AI Technical Summary
Problems solved by technology
Method used
Image
Examples
Embodiment approach 1
[0026] Implementation mode one: if figure 1 As shown, this energy-saving and environment-friendly panel residential building includes M suites A, B, and C 1 、C 2 , D, E, the above-mentioned suites are arranged side by side from west to east, each suite A, B, C 1 、C 2 The master bedrooms of D, D, and E all have south-facing windows or have south-facing balconies. Among them, the master bedrooms with 2N suites share a set of north-south partition walls 9, and the south facing part of the energy-saving and environmental protection board-type residential building is partially concave. W grooves 1 are formed, W≥M-N-3. Each trough 1 is sandwiched between two adjacent suites, and there are kitchen windows 2 on the walls on both sides of each trough 1, which are used for the kitchens of the suites on the left, right or left and right sides of the trough. There is also a hall window 3 on the bottom wall of the groove 1, which is used for the living room or dining room of the left s...
Embodiment approach 2
[0028] Implementation mode two: if figure 2 As shown, the energy-saving and environment-friendly board-type residential building is provided with stairs 4, elevators 5 and stretcher elevators 6, and corridors 7 are arranged on each floor, and north-facing windows 8 are opened at both ends of corridors 7 of each floor, and stairs 4 and stretcher elevators 6 are arranged on The north side of the middle part of the corridor 7 on each floor, and the elevator 5 is located on the south side of the corridor 7 on each floor. figure 2 M is 7, N is 1, W is 3, and the rest of the structure is as described in Embodiment 1, omitted.
Embodiment approach 3
[0029] Implementation mode three: if image 3 As shown, the energy-saving and environment-friendly board-type residential building is provided with stairs 4, elevators 5 and stretcher elevators 6, and the corridors 7 of each floor are arranged on the south side of the stairs 4, elevators 5 and stretcher elevators 6, and both ends of the corridors 7 of each floor are provided with North facing windows. The staircase 4 is east-west, and its north and south sides are east-west walls. There are staircase doors 11 connected to the staircase 4 on the corridors 7 of each floor, and there are staircase doors facing each floor on the east-west wall on the north side of the staircase The north-facing window 8 of 11, the entrance door 10 of all or part of the middle suite of each floor is opposite to the north-facing window 8 or stair door 11 of each floor corridor 7. The suite A at the east and west ends of the energy-saving and environmentally friendly slab-type residential building ...
PUM
 Login to View More
Login to View More Abstract
Description
Claims
Application Information
 Login to View More
Login to View More - R&D
- Intellectual Property
- Life Sciences
- Materials
- Tech Scout
- Unparalleled Data Quality
- Higher Quality Content
- 60% Fewer Hallucinations
Browse by: Latest US Patents, China's latest patents, Technical Efficacy Thesaurus, Application Domain, Technology Topic, Popular Technical Reports.
© 2025 PatSnap. All rights reserved.Legal|Privacy policy|Modern Slavery Act Transparency Statement|Sitemap|About US| Contact US: help@patsnap.com



