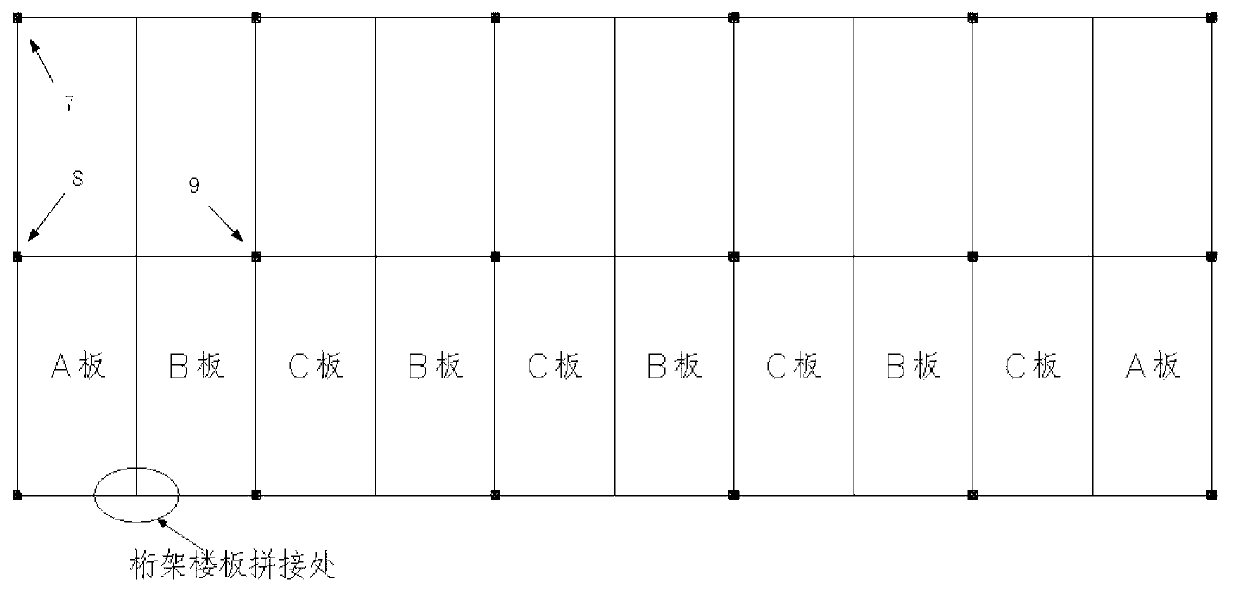Assembly-type multi-storey steel special-shaped column framework-steel plate shear wall structure system
A technology of steel plate shear walls and steel special-shaped columns, which is applied to walls, building components, building structures, etc., can solve the problems that the lateral rigidity is difficult to meet the requirements, affect the safety performance of buildings, and the quality of welds is not suitable for control, etc., to achieve The effect of reducing construction waste, reducing fire, and increasing net height
- Summary
- Abstract
- Description
- Claims
- Application Information
AI Technical Summary
Problems solved by technology
Method used
Image
Examples
Embodiment Construction
[0062] The present invention is described in detail below in conjunction with accompanying drawing:
[0063] as attached figure 1 As shown, the splicing position of the assembled truss plate of the present invention is set in the middle of the main girder, where the shear force and bending moment are relatively small. From the perspective of structural mechanics, the setting of the splicing position is reasonable.
[0064] as attached figure 2 As shown, in the assembled multi-story steel special-shaped column frame-steel plate shear wall structural system of the present invention, the beam involved is a truss beam composed of channel steel splicing, including upper and lower chords I1 and webs 2, wherein The upper and lower chords I1 and web 2 are both made of channel steel, and are divided into single channel steel beams and double channel steel beams. The channel steel beams are provided with connecting holes at a fixed distance, so that the two single pieces can be bolted...
PUM
 Login to View More
Login to View More Abstract
Description
Claims
Application Information
 Login to View More
Login to View More - R&D
- Intellectual Property
- Life Sciences
- Materials
- Tech Scout
- Unparalleled Data Quality
- Higher Quality Content
- 60% Fewer Hallucinations
Browse by: Latest US Patents, China's latest patents, Technical Efficacy Thesaurus, Application Domain, Technology Topic, Popular Technical Reports.
© 2025 PatSnap. All rights reserved.Legal|Privacy policy|Modern Slavery Act Transparency Statement|Sitemap|About US| Contact US: help@patsnap.com



