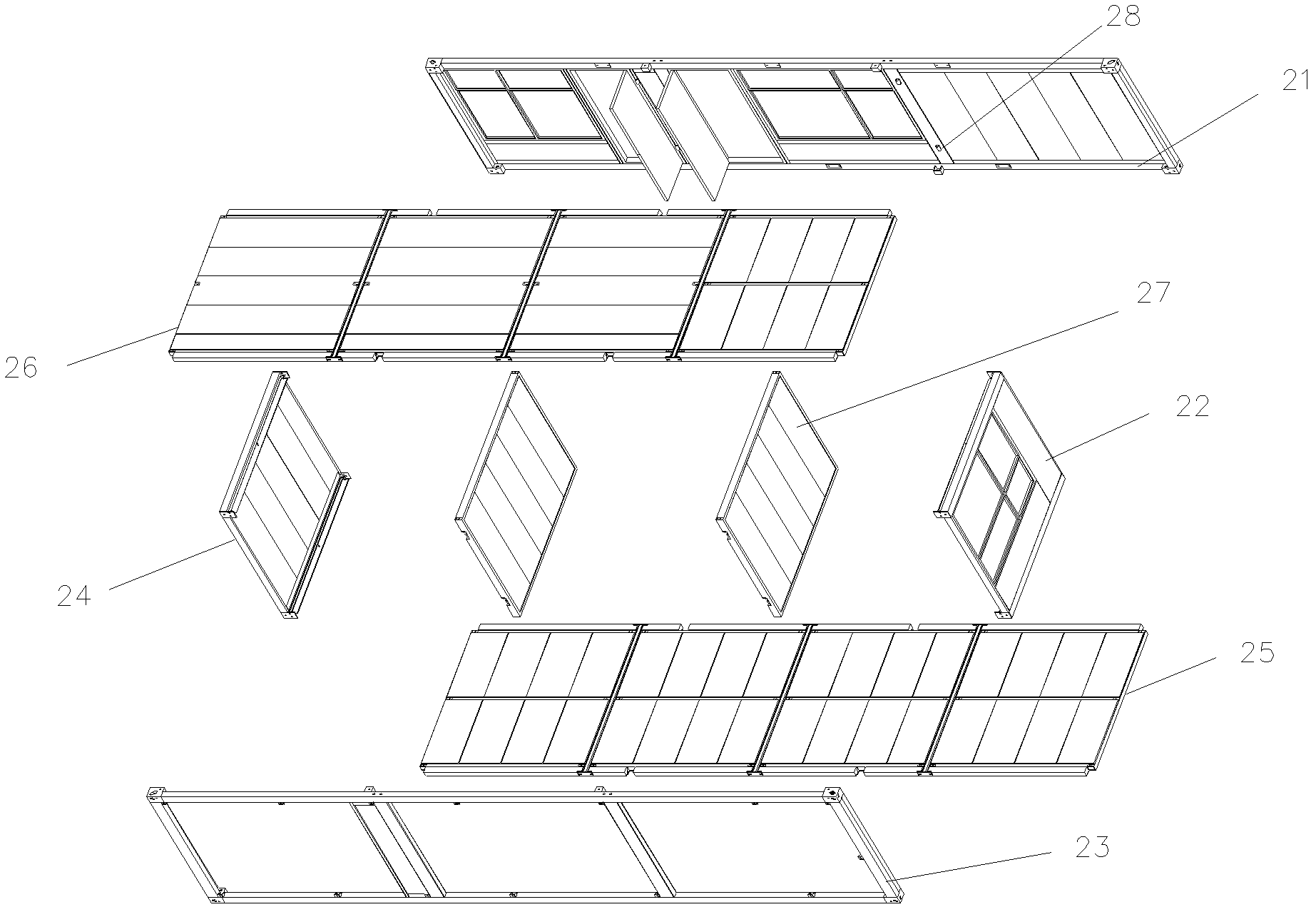Prefabricated modular building supporting overlapping and combination
A prefabricated and architectural technology, applied to buildings, residential buildings, building structures, etc., can solve the problems of lack of aesthetic feeling of permanent architectural design, affect the utilization rate of land area, and poor lighting effect, so as to improve the efficiency of land use , Increase the effective utilization of space and achieve the effect of rational use
- Summary
- Abstract
- Description
- Claims
- Application Information
AI Technical Summary
Problems solved by technology
Method used
Image
Examples
Embodiment Construction
[0050] Aiming at the present invention, a preferred embodiment is given and described in detail in conjunction with the drawings, wherein.
[0051] The first combined module 10 is L-shaped in shape, and in this embodiment, it includes a combined first module unit 1 and a second module unit 2 , wherein.
[0052] First modular unit 1, ref. figure 1 , the shape is L-shaped, including side walls (11, 12, 13, 14), bottom plate 15 and top plate 16; each side wall includes a load-bearing frame, which includes load-bearing beams and load-bearing pillars between the load-bearing beams, Load-bearing pillars can be arranged in multiples according to the size of bearing capacity. The load-bearing frame of the side wall is provided with an installation groove for installation of the side wall surface, and each side wall surface is fixedly installed in the load-bearing frame in a detachable manner. The side wall is provided with a waterproof layer and an insulating layer, and a fireproof ...
PUM
 Login to View More
Login to View More Abstract
Description
Claims
Application Information
 Login to View More
Login to View More - R&D
- Intellectual Property
- Life Sciences
- Materials
- Tech Scout
- Unparalleled Data Quality
- Higher Quality Content
- 60% Fewer Hallucinations
Browse by: Latest US Patents, China's latest patents, Technical Efficacy Thesaurus, Application Domain, Technology Topic, Popular Technical Reports.
© 2025 PatSnap. All rights reserved.Legal|Privacy policy|Modern Slavery Act Transparency Statement|Sitemap|About US| Contact US: help@patsnap.com



