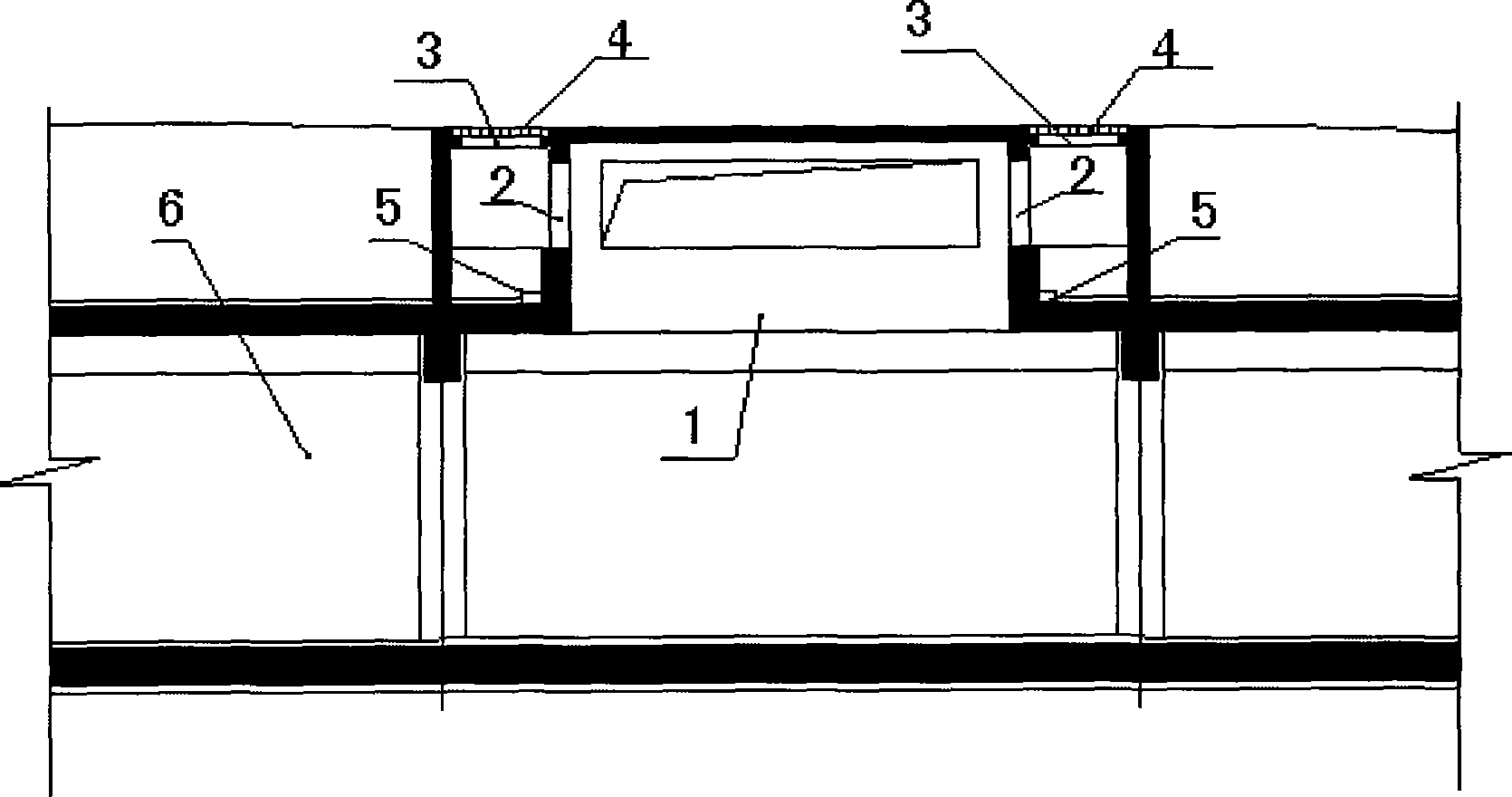Ventilation structure device of underground garage
A technology for underground garages and tuyeres, which is applied in the field of ventilation structure devices in underground garages. It can solve the problems of scattered tube well positions and equipment placement, increased failure rates, troublesome maintenance, etc., and achieves the goals of reducing project cost, reducing lighting, and saving construction period. Effect
- Summary
- Abstract
- Description
- Claims
- Application Information
AI Technical Summary
Problems solved by technology
Method used
Image
Examples
Embodiment 1
[0021] A wind pulling structure device for an underground garage, the structure of which is as follows figure 1 As shown, the device includes a tuyere 1, a side natural air exhaust outlet 2, a top natural air exhaust outlet 3, a metal protective screen 4 and a retaining hole 5. There is one air outlet 1, which is set in the middle of the roof of the combined installation garage 6, and the width of the air outlet 1 is 4.6m; there are four side natural exhaust smoke outlets 2, which are opened around the air outlet and combined installation. The four-sided concrete wall connected to the roof of the underground garage has a width of 3.6m and a height of 1.0m; there are four natural exhaust and smoke exhaust outlets 3 on the upper part, and the four-sided concrete walls connected to the roof of the combined installation underground garage are opened around the air outlet. The upper part of the wall has a width of 1.0m and a length of 6.0m; the metal protective mesh plate 4 is set ...
Embodiment 2
[0023] A ventilation structure device for an underground garage, which comprises a ventilation opening, a side natural ventilation and smoke exhaust outlet, a top natural ventilation and smoke exhaust outlet, a metal protective mesh plate and a retaining hole. There is one air outlet, which is set in the middle of the roof of the combined installation garage. The width of the air outlet is 4.7m; there are four side natural exhaust and smoke outlets, which are opened around the air outlet and connected to the roof of the combined installation underground garage. The four connected concrete walls have a width of 3.7m and a height of 1.0m; there are 4 natural exhaust and smoke outlets on the upper part, which are opened on the four sides of the concrete walls connected to the roof of the combined installation underground garage around the air outlet, with a width of 1.2m, length 8.0m; the metal protective mesh plate is set on the upper part of the upper natural exhaust and smoke e...
Embodiment 3
[0025] A ventilation structure device for an underground garage, the device includes a ventilation outlet, a side natural ventilation and smoke exhaust outlet, a top natural ventilation and smoke exhaust outlet, a metal protective mesh plate and a retaining hole. There is one air outlet, which is set in the middle of the roof of the combined installation garage. The width of the air outlet is 4.8m; there are four side natural exhaust and smoke outlets, which are located around the air outlet and connected to the roof of the combined installation underground garage. The connected four concrete walls have a width of 3.8m and a height of 1.0m; there are 4 natural exhaust and smoke exhaust outlets on the upper part, which are set on the upper part of the four concrete walls connected to the roof of the combined installation underground garage around the air outlet, with a width of 1.1m, the length is 7.0m; the metal protective mesh plate is set on the upper part of the upper natura...
PUM
 Login to View More
Login to View More Abstract
Description
Claims
Application Information
 Login to View More
Login to View More - R&D
- Intellectual Property
- Life Sciences
- Materials
- Tech Scout
- Unparalleled Data Quality
- Higher Quality Content
- 60% Fewer Hallucinations
Browse by: Latest US Patents, China's latest patents, Technical Efficacy Thesaurus, Application Domain, Technology Topic, Popular Technical Reports.
© 2025 PatSnap. All rights reserved.Legal|Privacy policy|Modern Slavery Act Transparency Statement|Sitemap|About US| Contact US: help@patsnap.com

