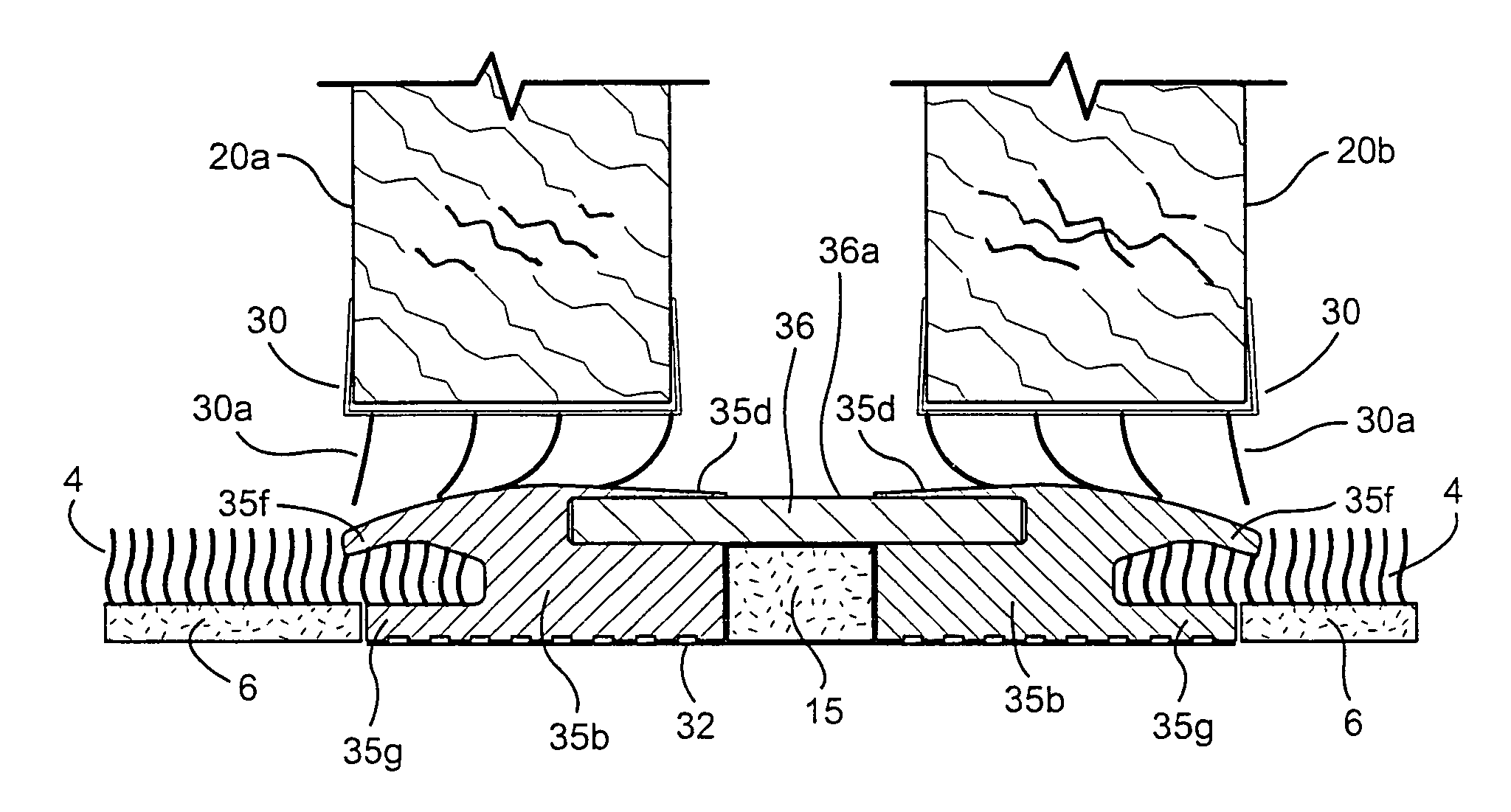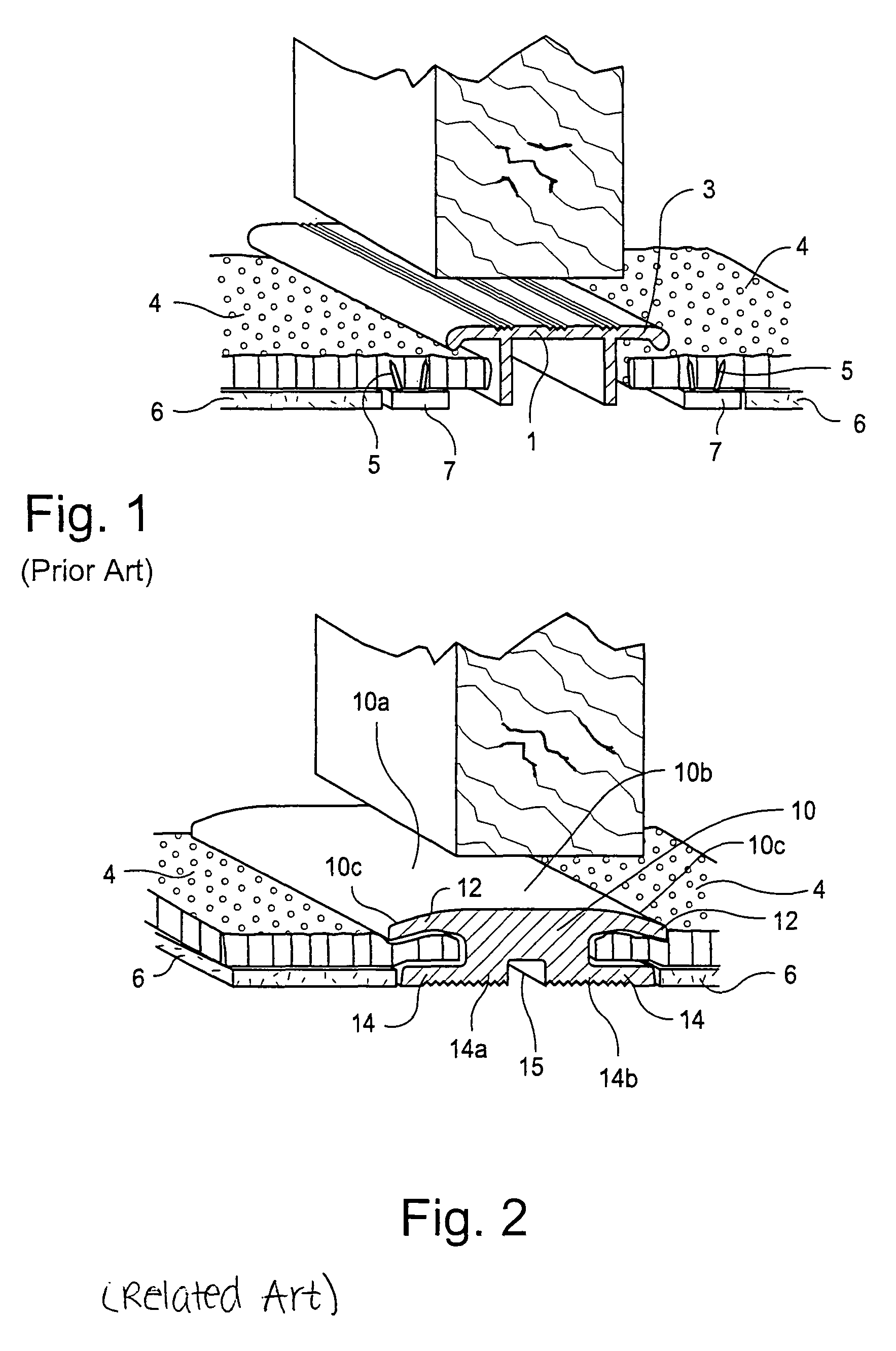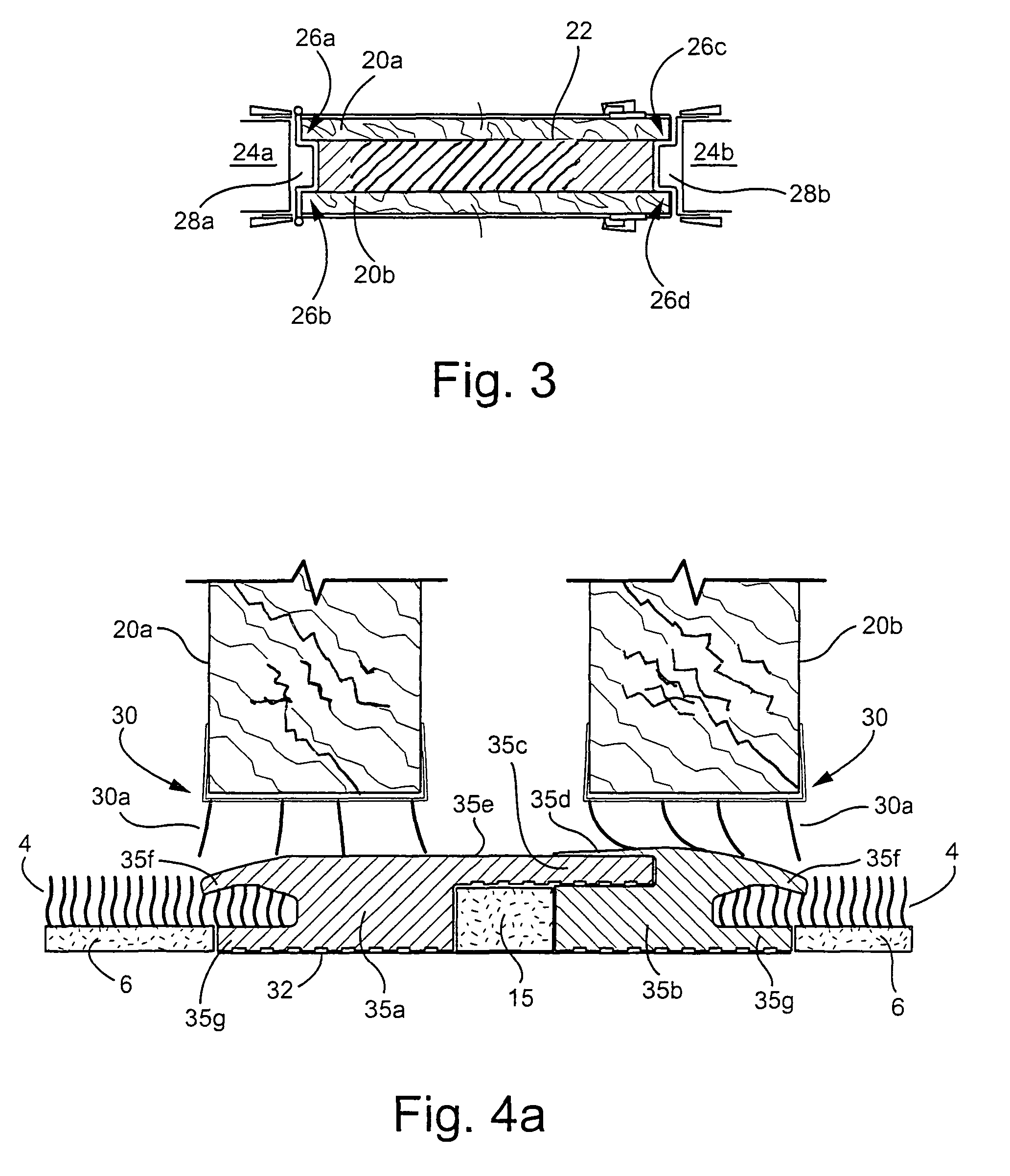Adjustable door threshold
a threshold and adjustment technology, applied in the field of door thresholds, can solve the problems of not being able to effectively address the desire for a single threshold, stock transition strips cannot account for the many variations in wall- and frame-depth, etc., to achieve the effect of effectively gripping the carpet, reducing the need for carpet tacks, and reducing the ease with which they are applied
- Summary
- Abstract
- Description
- Claims
- Application Information
AI Technical Summary
Benefits of technology
Problems solved by technology
Method used
Image
Examples
Embodiment Construction
[0032]Referring now more particularly to the drawings in which like reference numerals indicate like parts throughout the several views, FIG. 4a is a perspective view of an adjustable threshold having a male-female connector, in accordance with an example embodiment. As shown in FIG. 4a, the adjustable threshold is positioned under two doors 20a-b which may be, for example, a fire door and a non-fire rated door, respectively. Of course, it will be appreciated that either, both, or neither door need be a fire door. Top portion 35e of the adjustable threshold is located between doors 20a-b, and corresponds to the viewable portion of threshold 22 shown in FIG. 3.
[0033]The heights of doors 20a-b optionally may be adjustable, for example, via adjustment mechanisms 30. Also, brushes (or sweep) 30a optionally may be located at the bottom of doors 20a-b and project downwards towards the adjustable threshold, for example, to at least partially seal (e.g. provide insulation, protection, separ...
PUM
| Property | Measurement | Unit |
|---|---|---|
| size | aaaaa | aaaaa |
| height | aaaaa | aaaaa |
| threshold | aaaaa | aaaaa |
Abstract
Description
Claims
Application Information
 Login to View More
Login to View More - R&D
- Intellectual Property
- Life Sciences
- Materials
- Tech Scout
- Unparalleled Data Quality
- Higher Quality Content
- 60% Fewer Hallucinations
Browse by: Latest US Patents, China's latest patents, Technical Efficacy Thesaurus, Application Domain, Technology Topic, Popular Technical Reports.
© 2025 PatSnap. All rights reserved.Legal|Privacy policy|Modern Slavery Act Transparency Statement|Sitemap|About US| Contact US: help@patsnap.com



