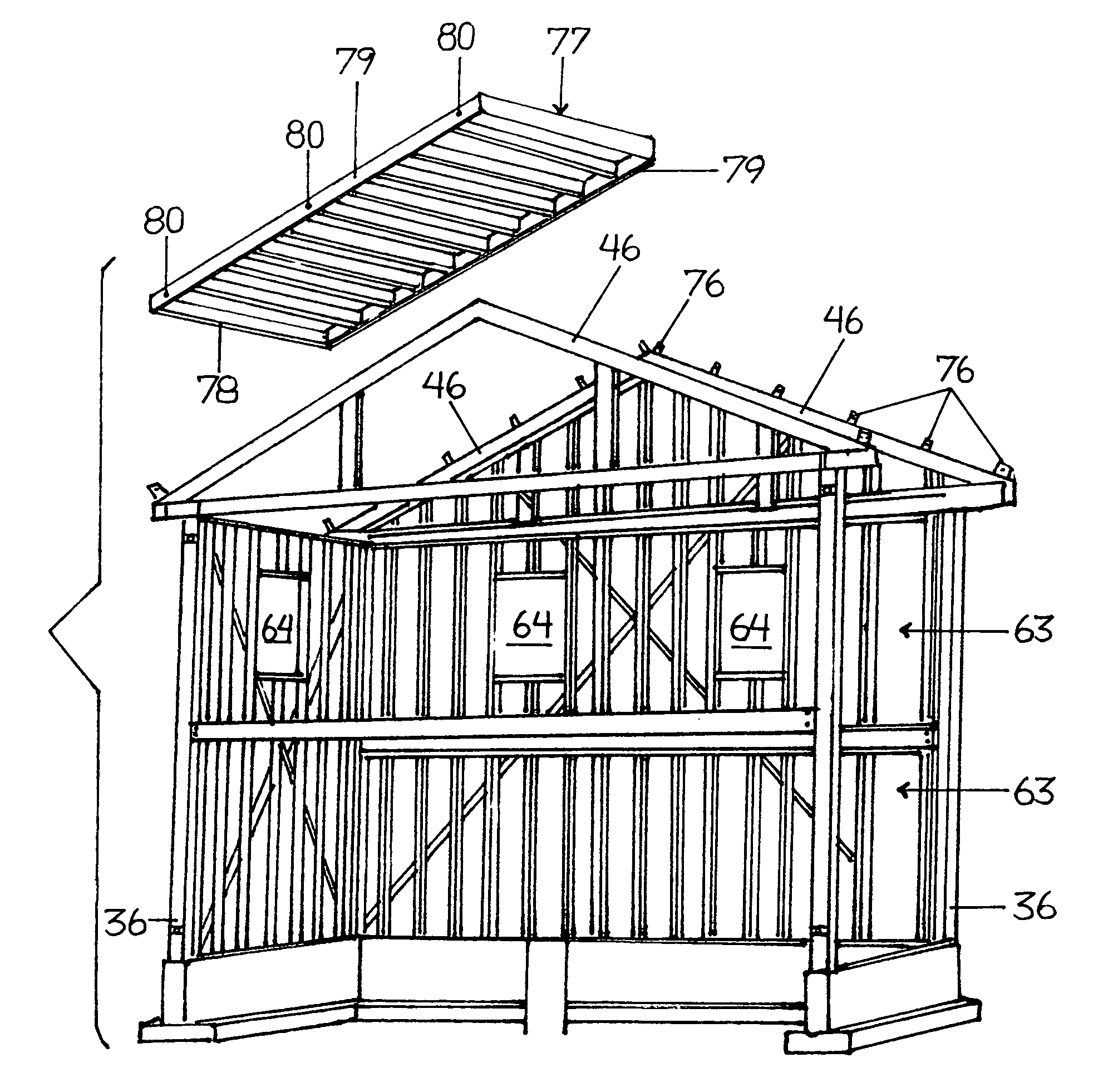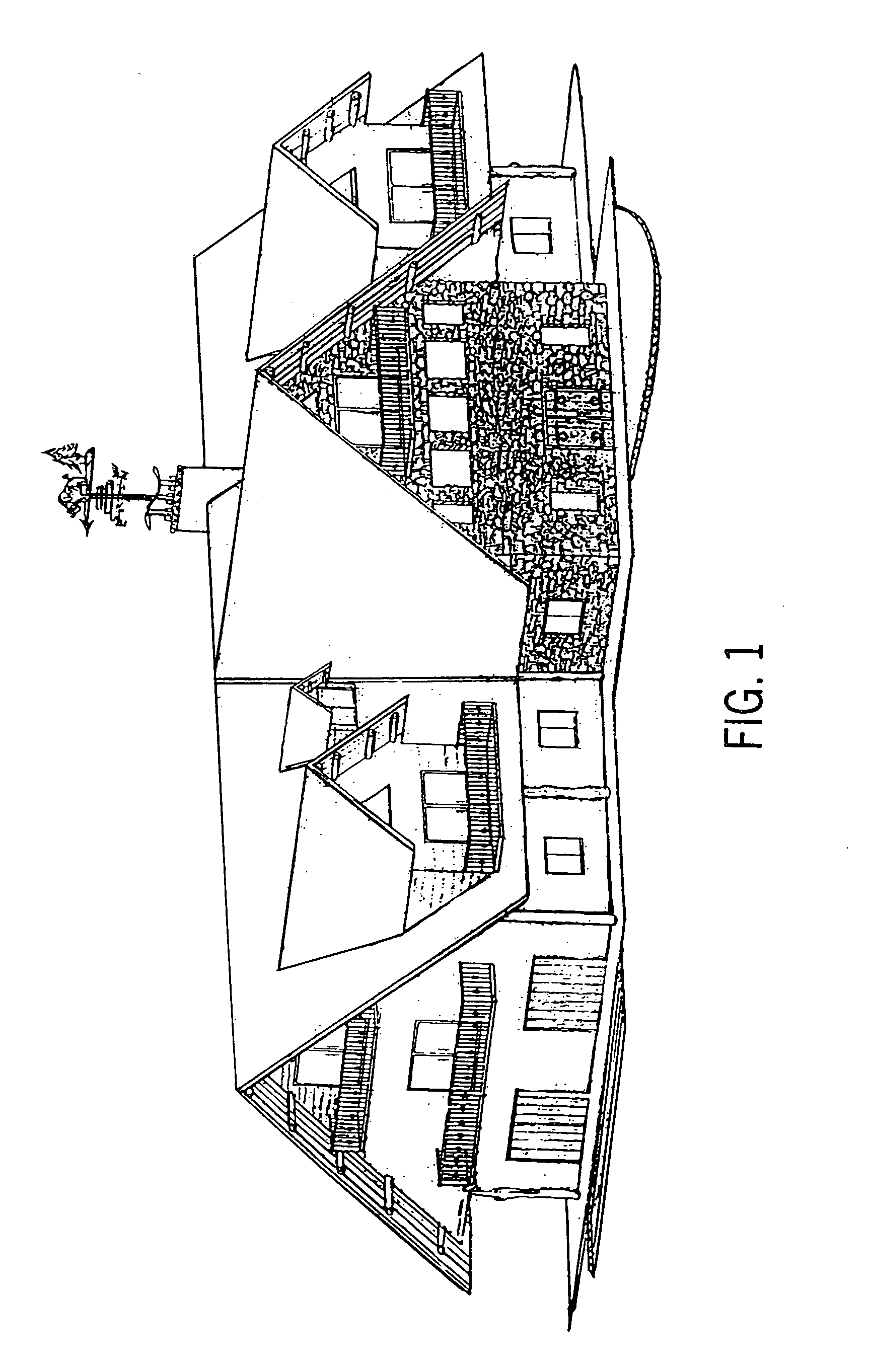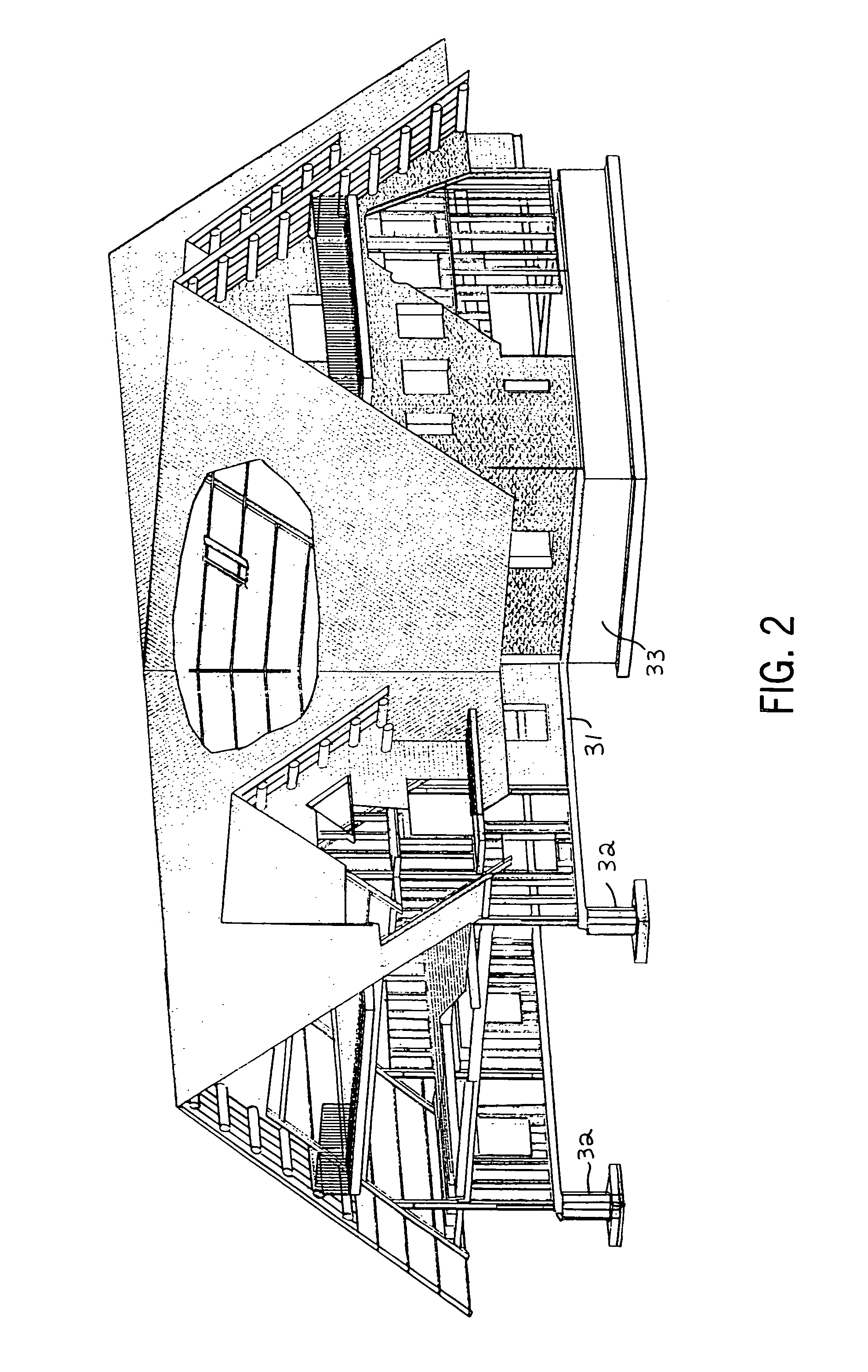Structural steel framed houses with gable end frames, intermediate frames, and wall and roof panels having perimeters of C-shaped steel channels
- Summary
- Abstract
- Description
- Claims
- Application Information
AI Technical Summary
Benefits of technology
Problems solved by technology
Method used
Image
Examples
Embodiment Construction
[0055]The drawings of an A-frame home embodying the present invention, FIGS. 1 through 9A, illustrate the concepts and the philosophy of the invention. Much of the same philosophy and similar concepts are employed in the design of the two-story colonial home shown in FIGS. 10 through 28.
Foundation Sill Beams
[0056]A foundation sill beam 31, either an I-beam or a wide-flange or “H”-beam, preferably provides the level foundation for the balance of the steel frame; straight segments of sill beam 31 delineate the periphery of the building. They may rest on piers 32 (FIGS. 2 and 10) defining a basement excavation, or such piers may be simply embedded in earth. Alternatively, sill beams 31 may rest on a masonry foundation wall 33 (FIG. 2) enclosing a basement underlying the building, or they may define or enclose the rim of a concrete slab 34 (FIG. 4).
I-Beam Columns and End Plates
[0057]Upstanding rolled steel beams, either I-beams or H-beams (wide flange beams) are employed as vertical col...
PUM
 Login to View More
Login to View More Abstract
Description
Claims
Application Information
 Login to View More
Login to View More - R&D
- Intellectual Property
- Life Sciences
- Materials
- Tech Scout
- Unparalleled Data Quality
- Higher Quality Content
- 60% Fewer Hallucinations
Browse by: Latest US Patents, China's latest patents, Technical Efficacy Thesaurus, Application Domain, Technology Topic, Popular Technical Reports.
© 2025 PatSnap. All rights reserved.Legal|Privacy policy|Modern Slavery Act Transparency Statement|Sitemap|About US| Contact US: help@patsnap.com



