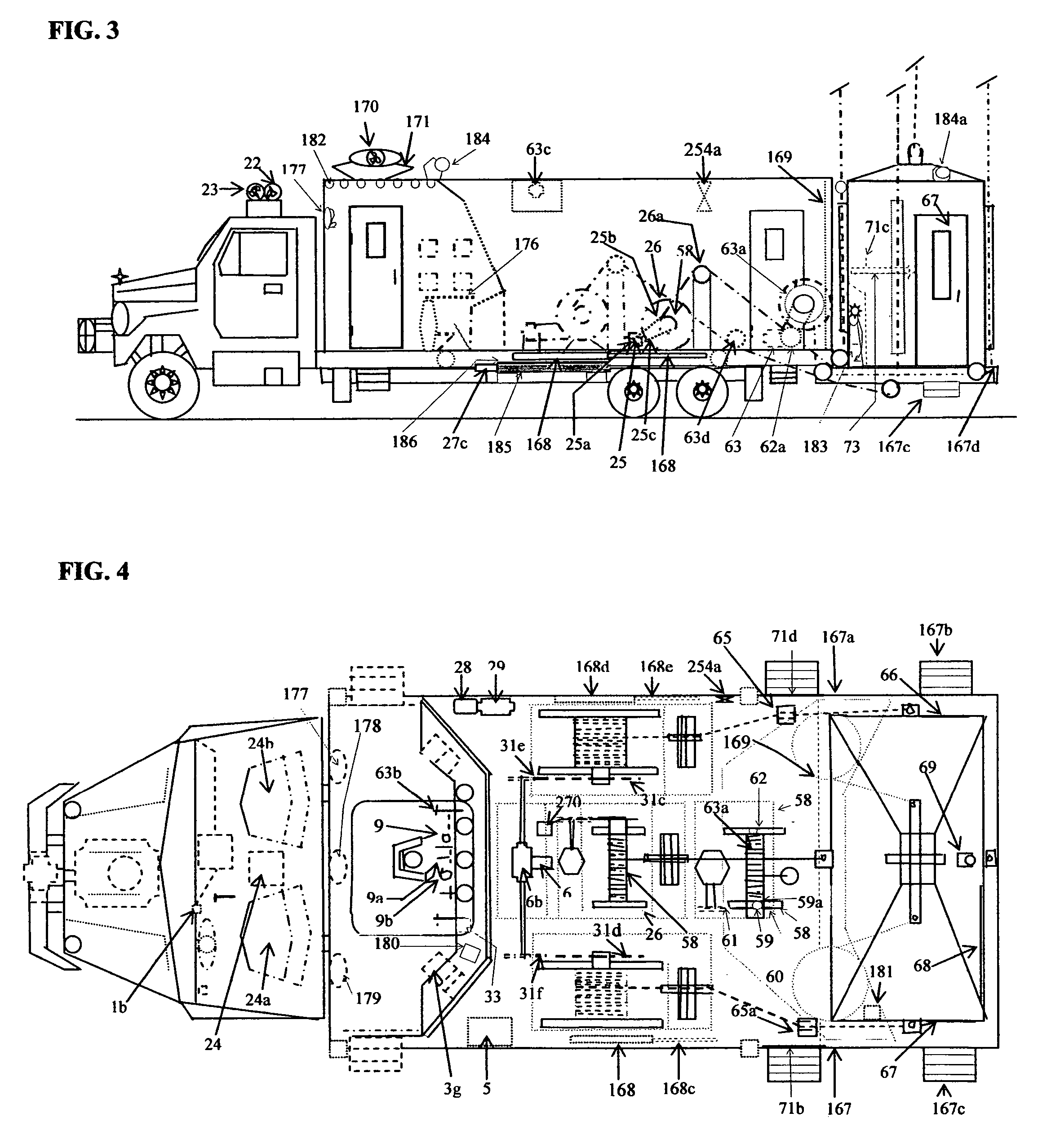Reed's high-rise emergency rescue egress system
a high-rise, emergency rescue technology, applied in the direction of building support scaffolds, construction, building aids, etc., can solve the problems of limited municipal liability, no efficient and safe emergency service system for fire departments, and low operating cos
- Summary
- Abstract
- Description
- Claims
- Application Information
AI Technical Summary
Benefits of technology
Problems solved by technology
Method used
Image
Examples
Embodiment Construction
[0045]A more detailed understanding of the present invention may be had by reference to the following detailed description when taken in conjunction with the drawings wherein:
[0046]FIGS. 1, 2, 3 and 4—Vehicle:
[0047]The vehicle 1 is a large commercial truck with an extended rear frame that is custom designed using a turn-table frame for positioning and hydraulic outriggers for stabilization. The vehicle consists of four areas, each performing different functions:
[0048]Vehicle 1 and cab 1a houses all the electric and hydraulic controls necessary for operating the high-rise emergency rescue egress system. All operational switches to operate the communication and emergency lights 22 and sirens 23 are located on a console 24 mounted between the vehicle 1, cab 1a, driver seat 24a and passenger seat 24b. The ignition switch 1b and other hydraulic controls, and kill switches, are located on the dashboard inside cab 1a. When actual emergency operations begin all controls and functions are tr...
PUM
 Login to View More
Login to View More Abstract
Description
Claims
Application Information
 Login to View More
Login to View More - Generate Ideas
- Intellectual Property
- Life Sciences
- Materials
- Tech Scout
- Unparalleled Data Quality
- Higher Quality Content
- 60% Fewer Hallucinations
Browse by: Latest US Patents, China's latest patents, Technical Efficacy Thesaurus, Application Domain, Technology Topic, Popular Technical Reports.
© 2025 PatSnap. All rights reserved.Legal|Privacy policy|Modern Slavery Act Transparency Statement|Sitemap|About US| Contact US: help@patsnap.com



