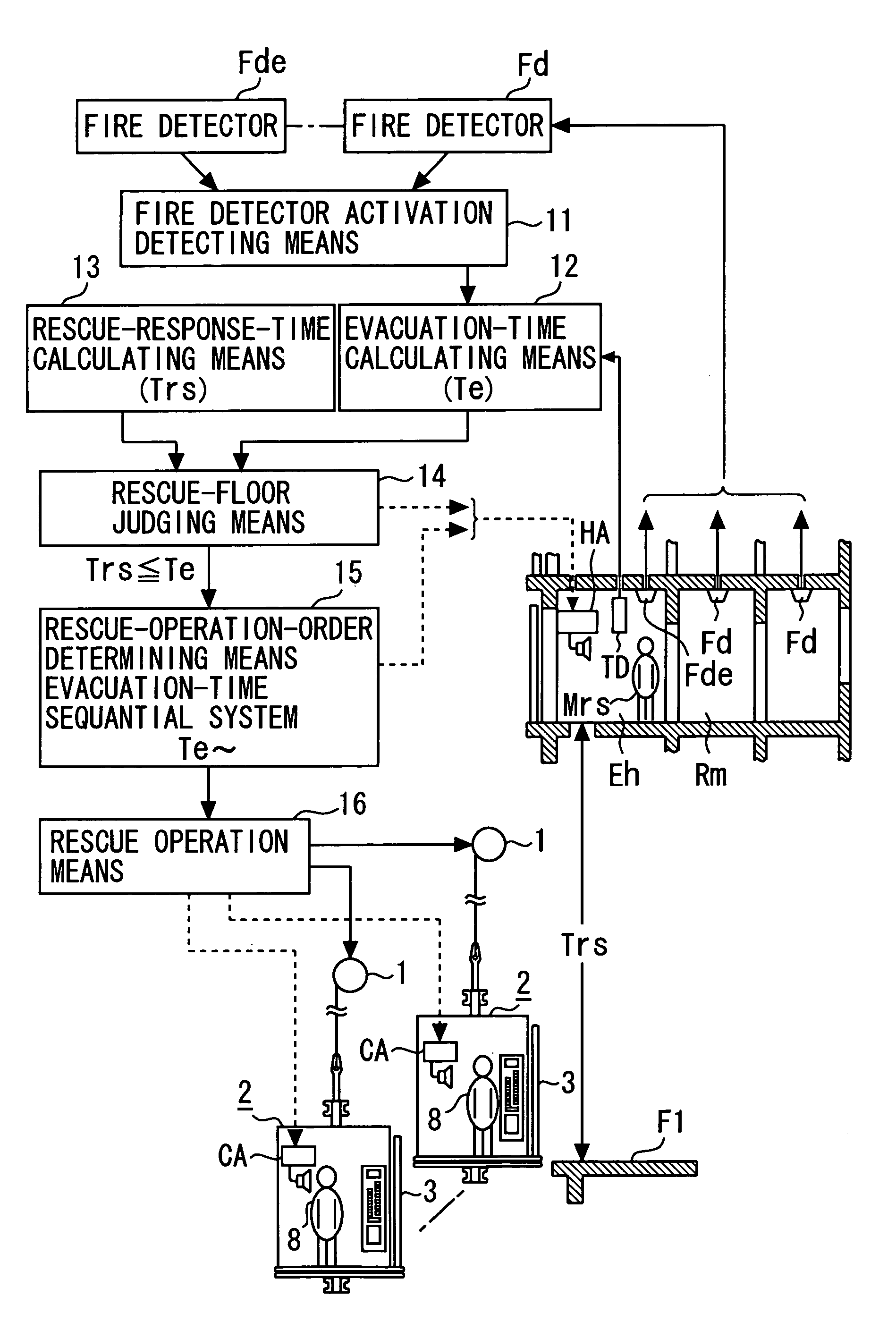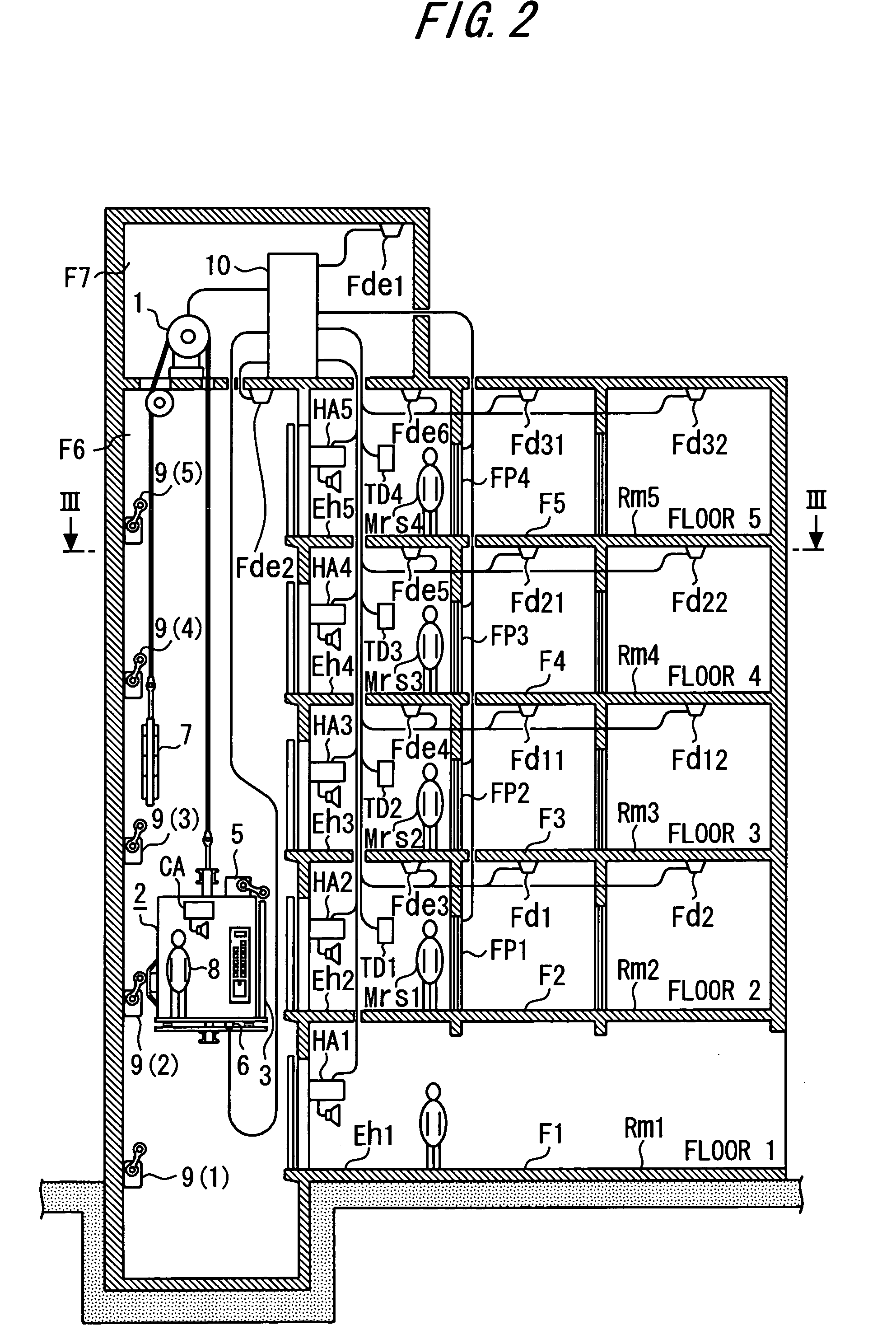Fire control system for elevator
a technology for controlling systems and elevators, applied in elevators, alarms, instruments, etc., can solve problems such as unsuitable uniform setting of elevator services in case of fire, and achieve the effect of preventing the remainder of fire and preventing the spread of fir
- Summary
- Abstract
- Description
- Claims
- Application Information
AI Technical Summary
Benefits of technology
Problems solved by technology
Method used
Image
Examples
first embodiment
[0055]FIGS. 1 through 19 show the first embodiment of a fire control system for an elevator in accordance with the present invention.
[0056]In the first embodiment, the number of remainders is calculated based on a pre-registered enrollment, and the rescue operation is carried out among the rescue floors in the increasing order of evacuation time.
[0057]FIG. 1 is a block diagram illustrating the whole structure of the system; a car 2 is driven to ascend and descend by means of a hoisting machine 1, and the entrance is opened and closed by means of car doors 3. Further, a car rescue-operation indicating means CA for notifying the passengers 8 of the switch to rescue operation due to occurrence of fire is provided.
[0058]The evacuation floor F1 of the building is a floor provided with special fire countermeasures. The car 2 travels back and forth between the evacuation floor F1 and the rescue floors in case of a fire to rescue the remainders inside the building. In the rooms Rm, fire det...
second embodiment
[0132]FIG. 20 shows the second embodiment of the present invention. In the second embodiment, rescue operation is carried out starting with the rescue floor with the largest number of remainders.
[0133]That is, FIG. 20 shows a rescue-operation-order table 33h with the number of remainders listed in decreasing order, and is a table wherein the numbers of the remainders Mrs of each floor shown in the remainder-number table 33g of FIG. 13 are arranged in decreasing order. The arrangement is based on the processes according to step S67 to step S71 in FIG. 17, and can be easily known by analogy. Thus, detailed explanation will be omitted.
[0134]According to the above-mentioned second embodiment, the number of remainders Mrs becomes almost equal among the rescue floors as the rescue operation progresses, and rescue can be completed almost at the same time.
third embodiment
[0135]FIG. 21 and FIG. 22 show the third embodiment of the present invention. In the third embodiment, the number of remainders is counted by subtracting the number of persons who have left the floor using an elevator from the number of persons who have entered the floor using an elevator. Instead of the remainder-number table 33g of FIG. 13 and the remainder-calculating program of FIG. 19 in the first embodiment, the remainder-number table 33i of FIG. 21 and the remainder-calculating program of FIG. 22 are used for carrying out rescue operation.
[0136]FIG. 21 shows the contents of the remainder-number table 33i. The name of each floor is recorded in the floor FL(h), the number of persons who entered each floor FL(h) from a car 2 is recorded in the number Mr(h) of arrived persons, and the number of persons who entered a car 2 from each floor FL(h) is recorded in the number Ms(h) of departed persons. The ratio of persons who are potential of evacuating using an elevator on each floor ...
PUM
 Login to View More
Login to View More Abstract
Description
Claims
Application Information
 Login to View More
Login to View More - R&D
- Intellectual Property
- Life Sciences
- Materials
- Tech Scout
- Unparalleled Data Quality
- Higher Quality Content
- 60% Fewer Hallucinations
Browse by: Latest US Patents, China's latest patents, Technical Efficacy Thesaurus, Application Domain, Technology Topic, Popular Technical Reports.
© 2025 PatSnap. All rights reserved.Legal|Privacy policy|Modern Slavery Act Transparency Statement|Sitemap|About US| Contact US: help@patsnap.com



