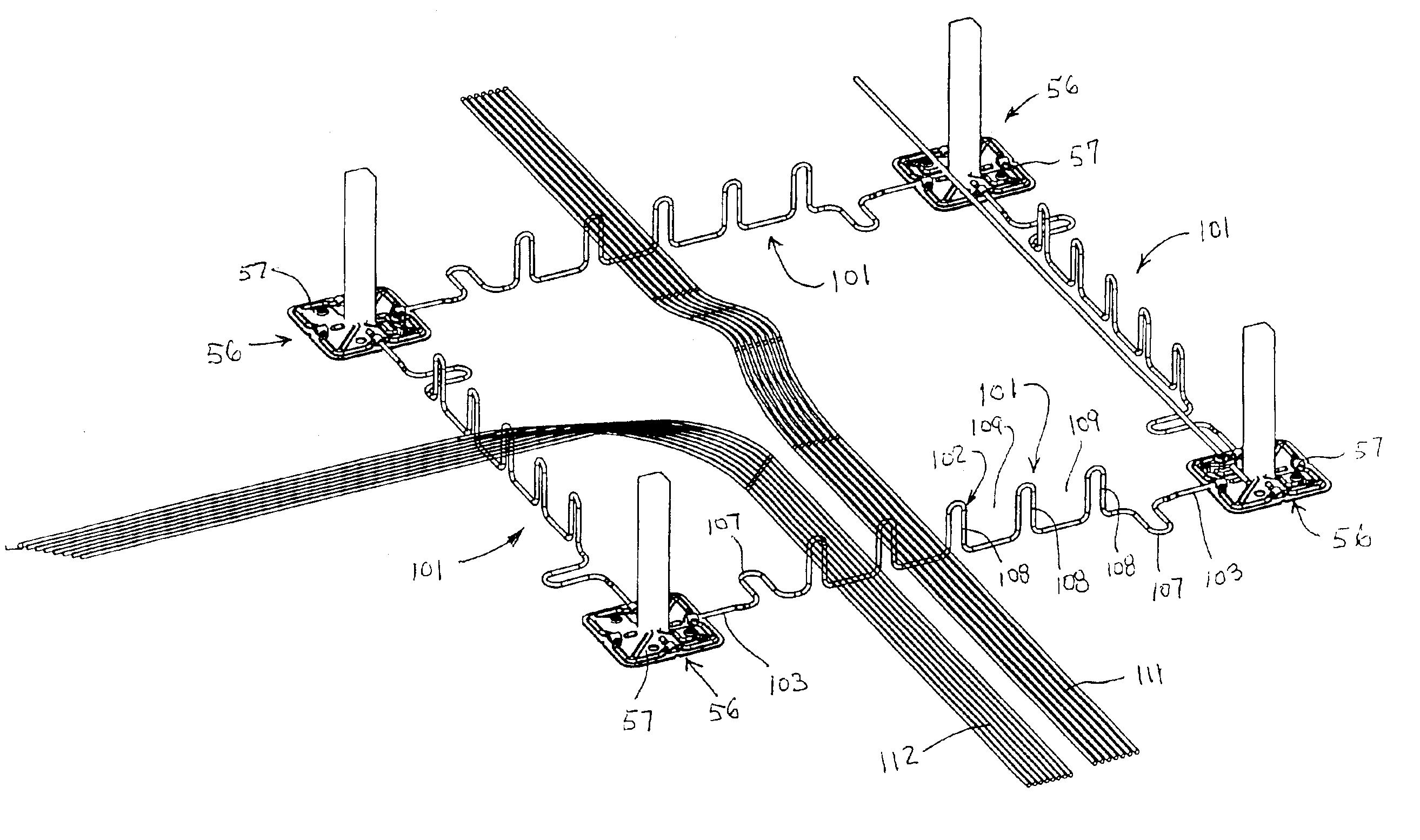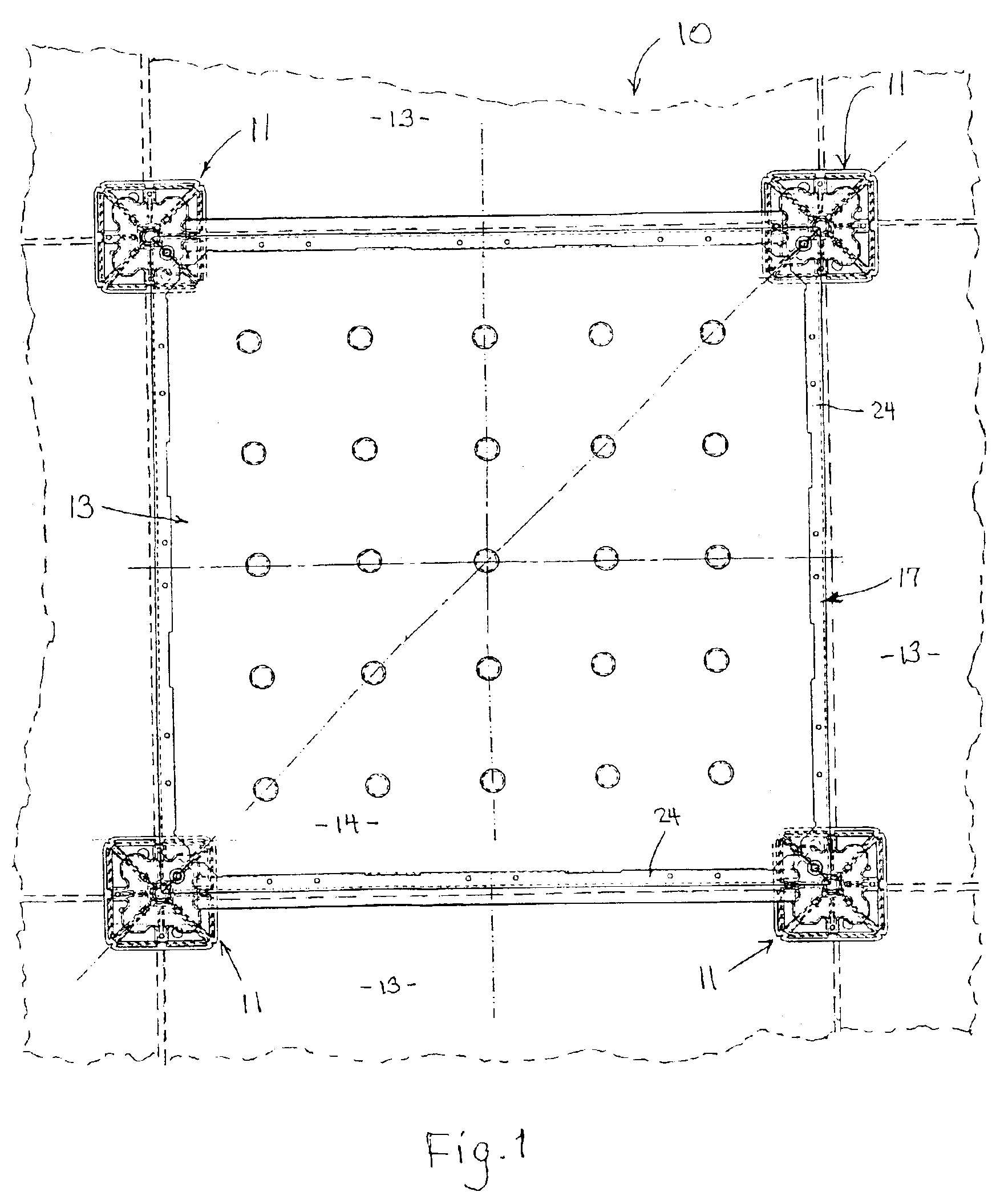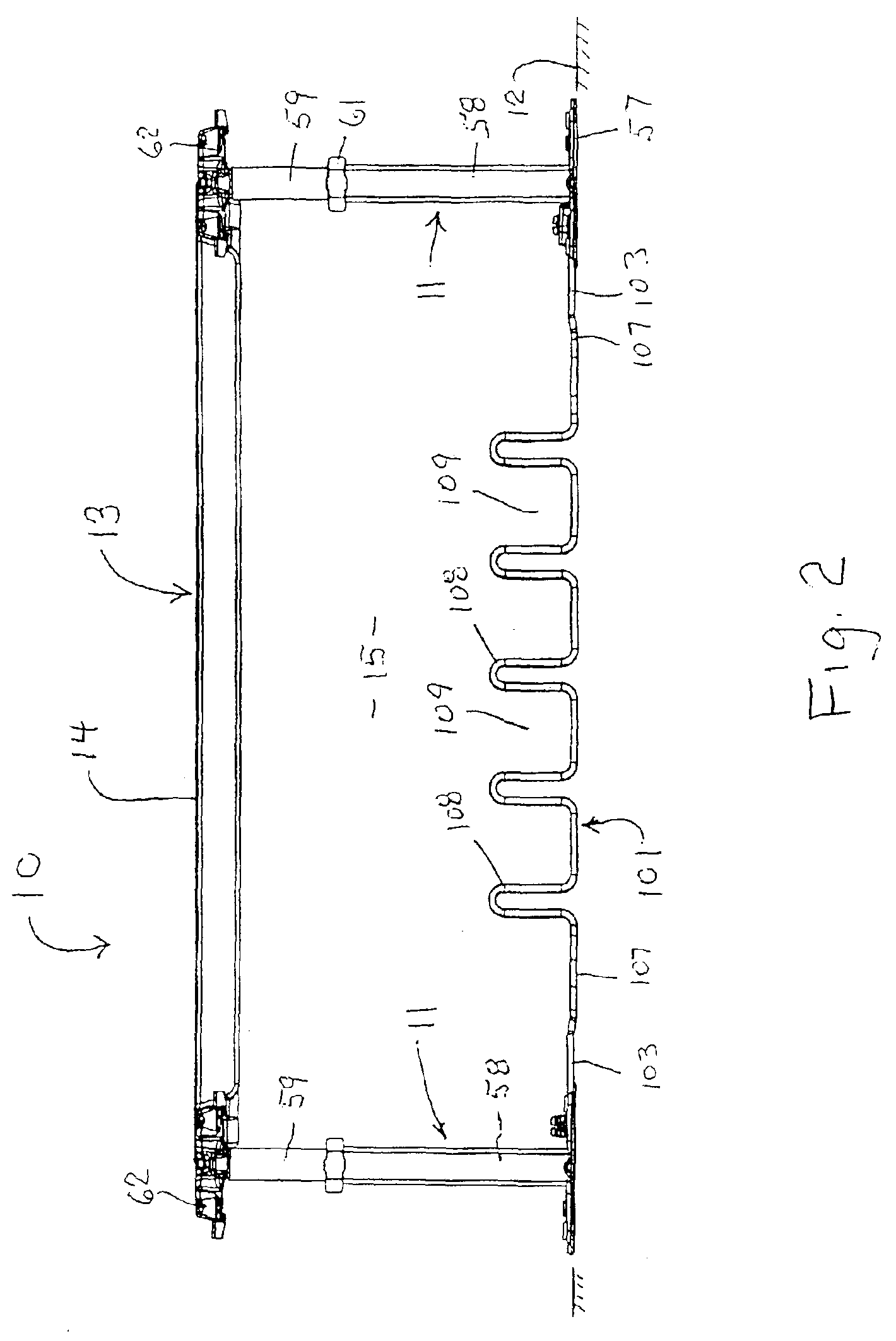Raised access floor system
- Summary
- Abstract
- Description
- Claims
- Application Information
AI Technical Summary
Benefits of technology
Problems solved by technology
Method used
Image
Examples
Embodiment Construction
[0056]Referring to FIGS. 1 and 2, there is illustrated a raised access floor system according to the present invention. The system 10, as is generally conventional, includes a plurality of height-adjustable upright pedestals 11 which are supported on and project upwardly from a base surface 12, such as a conventional building floor, with the pedestals being arranged in aligned transversely-extending rows and columns to define a square grid. A plurality of removable floor panels or tiles 13 are supported on the upper ends of the pedestals, which floor panels are typically square and supported on the pedestals in such a manner that each floor panel has the four corners thereof supported on a separate pedestal, with each pedestal typically in turn supporting thereon the corners of four adjacent floor panels. The upper surfaces 14 of the floor panels may directly define the floor, or alternatively the surfaces may have a suitable floor covering such as carpet tiles disposed thereover. T...
PUM
 Login to View More
Login to View More Abstract
Description
Claims
Application Information
 Login to View More
Login to View More - R&D
- Intellectual Property
- Life Sciences
- Materials
- Tech Scout
- Unparalleled Data Quality
- Higher Quality Content
- 60% Fewer Hallucinations
Browse by: Latest US Patents, China's latest patents, Technical Efficacy Thesaurus, Application Domain, Technology Topic, Popular Technical Reports.
© 2025 PatSnap. All rights reserved.Legal|Privacy policy|Modern Slavery Act Transparency Statement|Sitemap|About US| Contact US: help@patsnap.com



