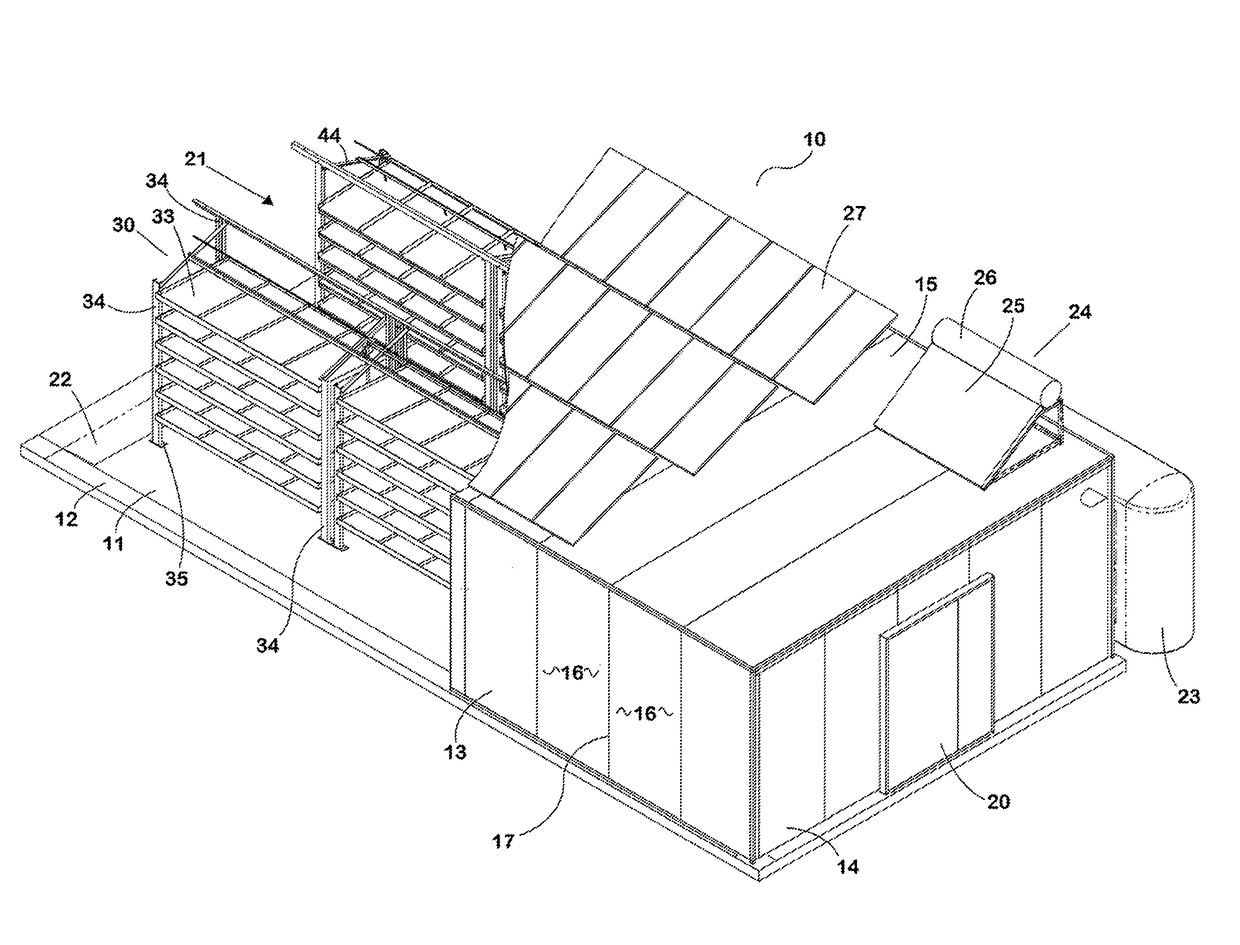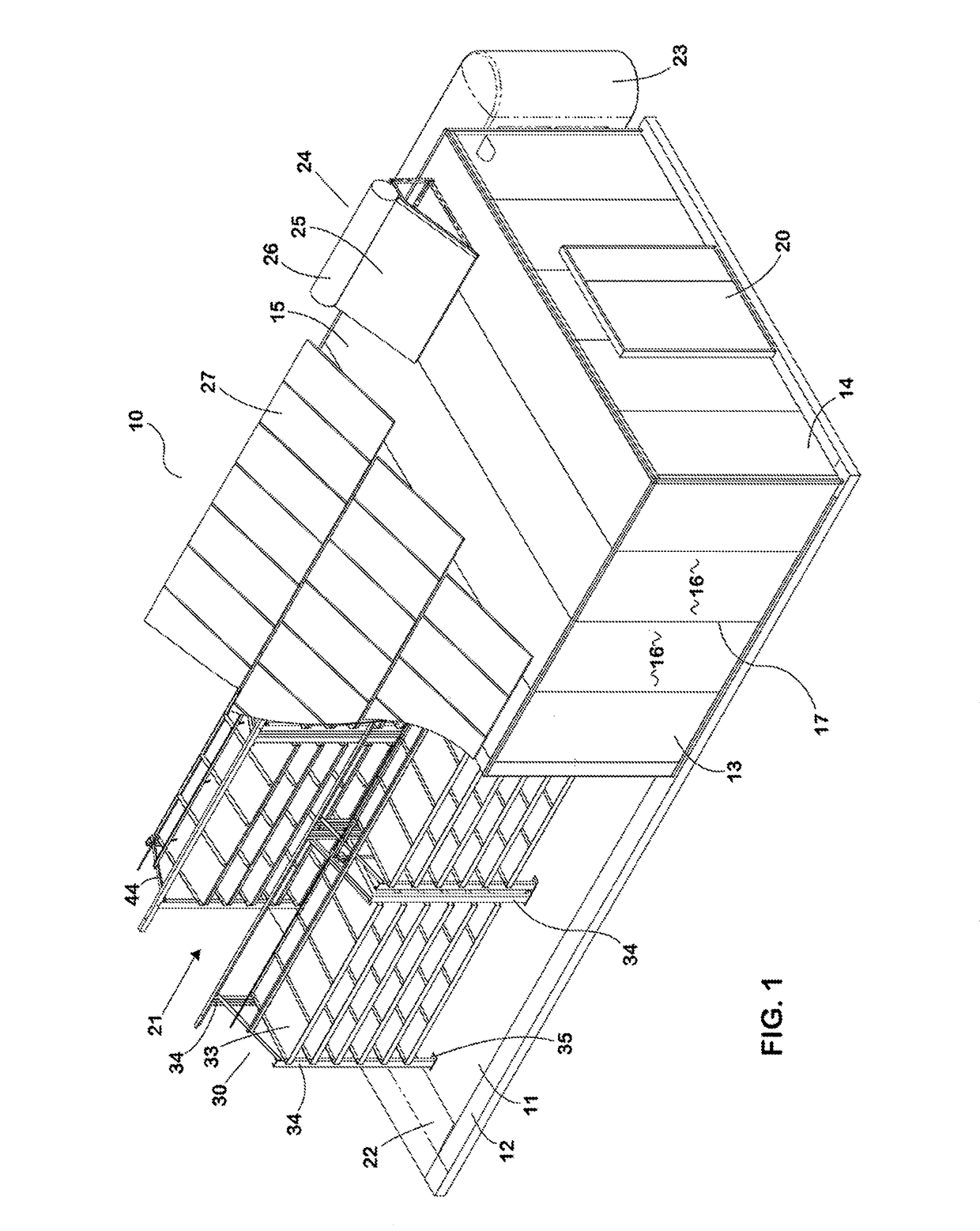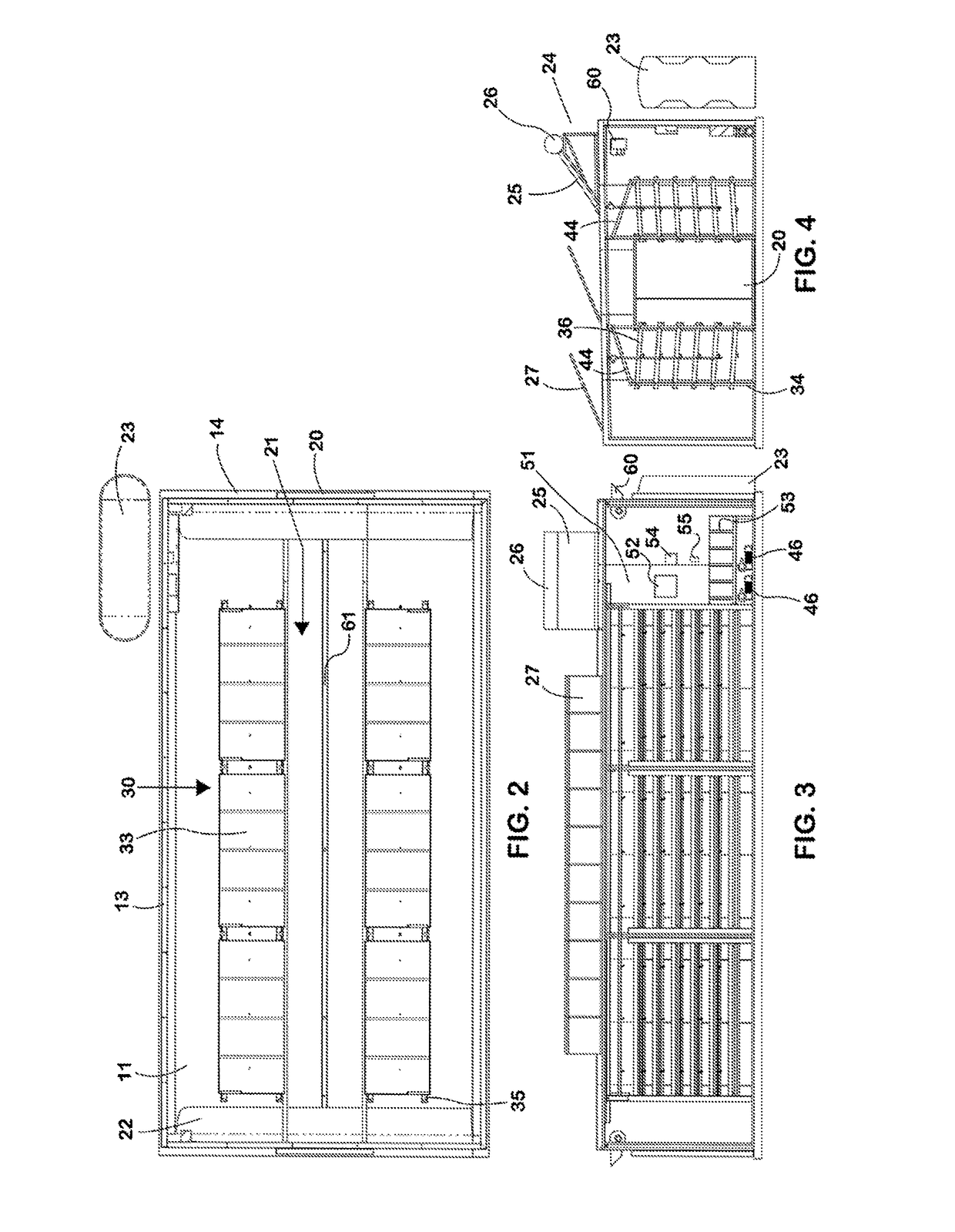Fodder Growing System and Method
- Summary
- Abstract
- Description
- Claims
- Application Information
AI Technical Summary
Benefits of technology
Problems solved by technology
Method used
Image
Examples
example 1
[0276]In the drawings of FIGS. 1 to 8 there is provided a fodder growing system 10 including a concrete slab-on-ground 11 and integral reinforced concrete edge beams 12. The edge beams 12 support an insulated enclosure comprising side walls 13, end walls 14 and a top wall 15, each comprising a plurality of metal skinned insulated panels 16 supported on metal frame members at the panel joins 17. The end walls 14 each have an insulated door 20; when the respective doors 20 are opened, an end-to end passage 21 is defined through the enclosure. A height difference between the edge beams 12 and the slab 11 at the doors 20 is matched by integral concrete ramps 22. By this means a wheeled trolley or the like may pass through the enclosure from one end to the other.
[0277]To the outside of the enclosure is located a water storage tank 23, supplied at least in part by rain water collected on the top wall 15. An electrically boosted solar thermal water heater 24 is mounted on the top wall 15 a...
example 2
[0293]In the embodiment of FIGS. 9 to 23, there is provided an alternate fodder growing apparatus 100. In this embodiment, a steel framed, insulated housing 101 has the general planform of a 12 m (40′) ISO shipping container, having insulated floor 102 and roof 103 assemblies. Removable door frame members 104 and a side wall panels 105 space apart the floor 102 and roof 103 assemblies and define a first major side 106 of the housing 101, and further spaced side wall panels 107 similarly define a second major side 110 of the housing 101. An insulated end wall 111 closes an end of the housing 101. An insulated end bulkhead 112 closes the housing 101 short of an end, dividing the housing into two spaces generally described as a growing space 113 and an equipment space 114. The equipment space 114 is selectively closed by a roller door (omitted for clarity).
[0294]Doorways 115 between the removable door frame members 104 and a side wall panels 105 and the spaced side wall panels 106 of t...
example 3
[0313]FIGS. 9 to 23 more generally show a fodder growing system 100 (fodder growing apparatus 100) that includes a transportable insulated housing 101 (housing 101), a fodder growing compartment located within the housing 101, closable openings 115, 116 / 117 (doorways 115 and door assemblies 116 / 117) for accessing the compartment, a plurality of plastic or metal fodder-growth surfaces 132 (platform members 132) supported within the compartment, and a growth surface support structure 131 in the form of a rack, shelving system, stand or frame (metal frame assembly 131).
[0314]The housing 101 includes a floor, a roof, a pair of spaced side walls extending between the roof and floor, and a pair of spaced end walls extending between the roof, floor and side walls. The side walls are of greater length than the end walls.
[0315]A first side wall has four closable openings 115, 116 / 117. A second side wall has 3 closable openings 115, 116 / 117. It is to be appreciated that other types of closabl...
PUM
 Login to View More
Login to View More Abstract
Description
Claims
Application Information
 Login to View More
Login to View More - Generate Ideas
- Intellectual Property
- Life Sciences
- Materials
- Tech Scout
- Unparalleled Data Quality
- Higher Quality Content
- 60% Fewer Hallucinations
Browse by: Latest US Patents, China's latest patents, Technical Efficacy Thesaurus, Application Domain, Technology Topic, Popular Technical Reports.
© 2025 PatSnap. All rights reserved.Legal|Privacy policy|Modern Slavery Act Transparency Statement|Sitemap|About US| Contact US: help@patsnap.com



