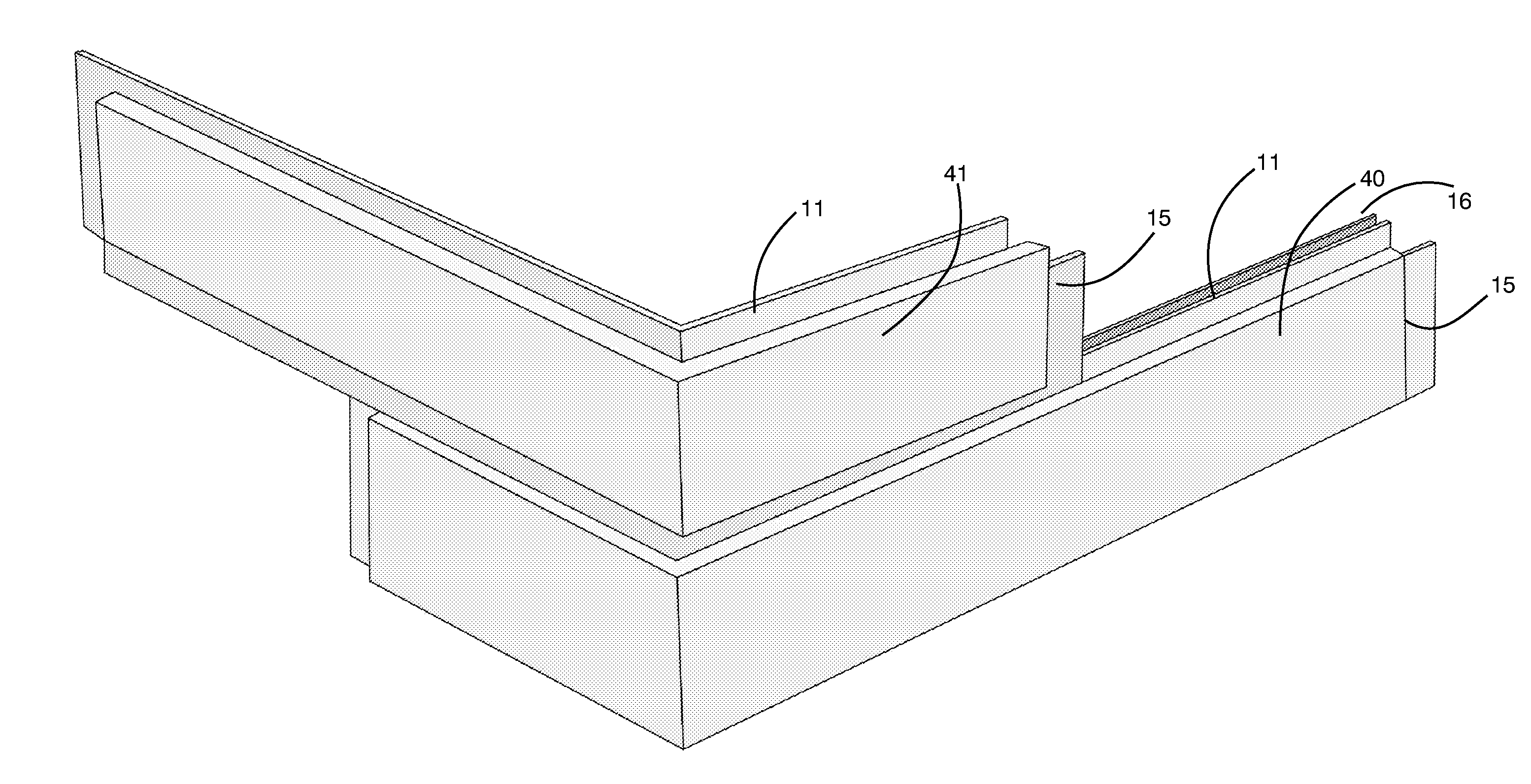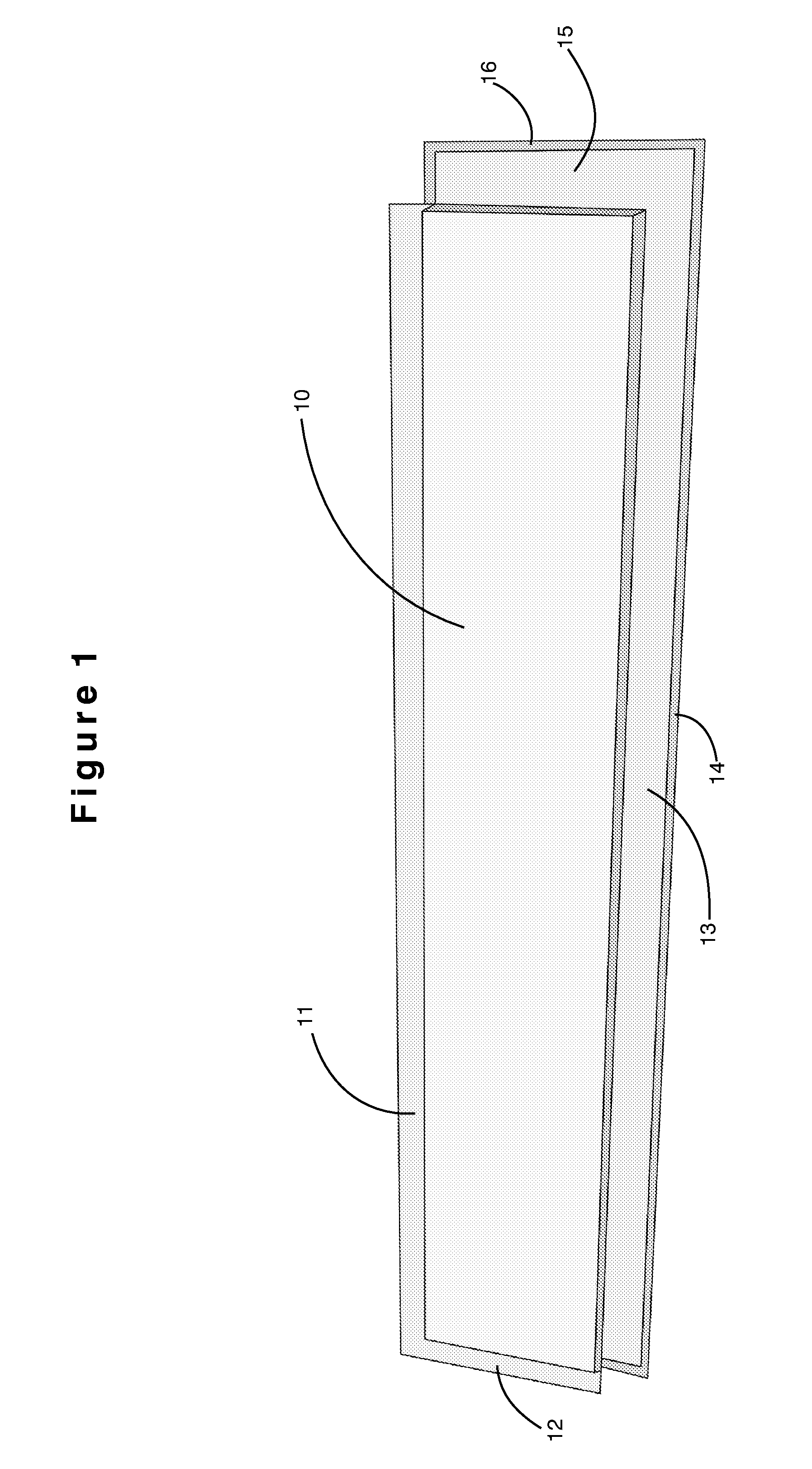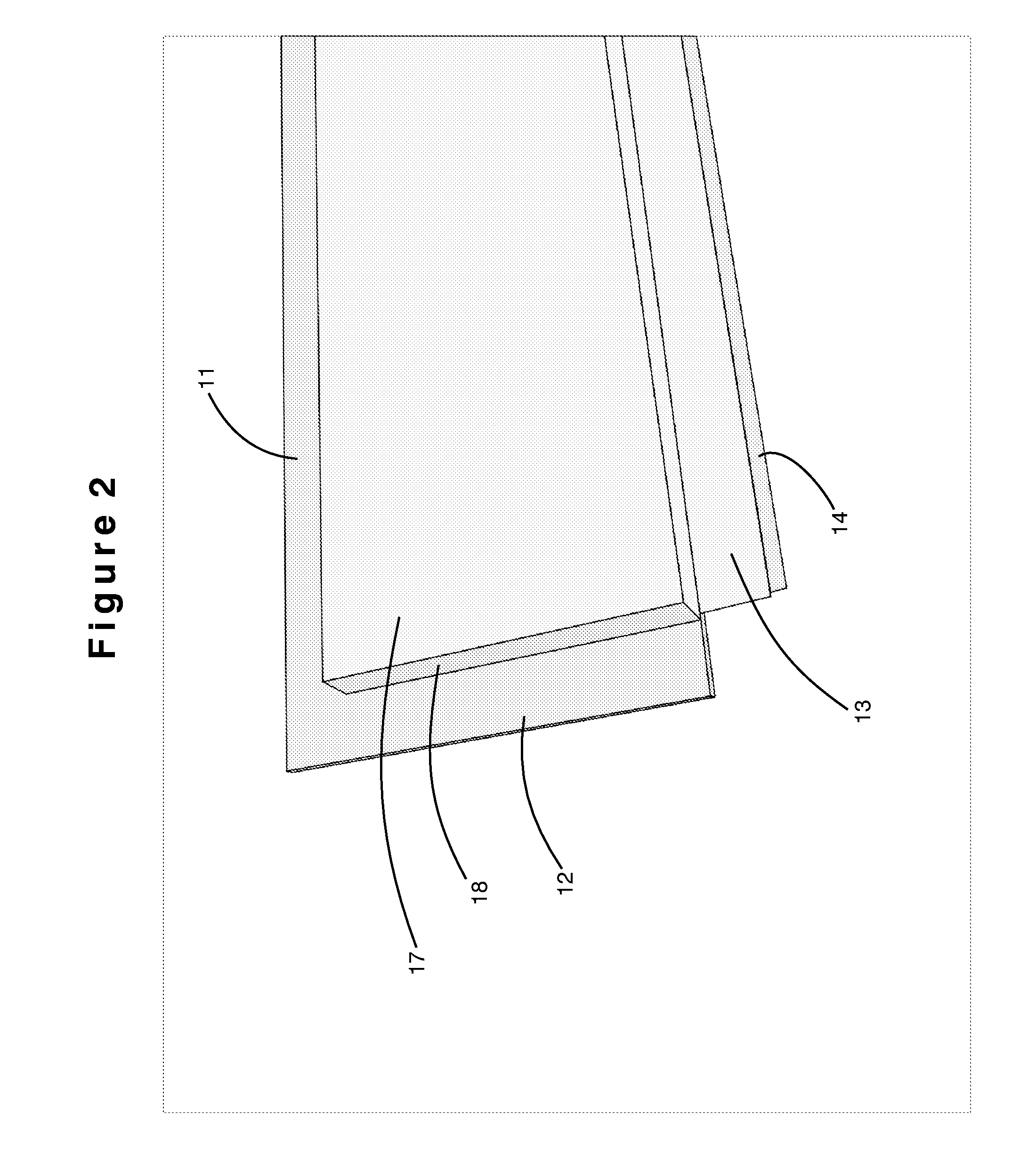Modular Concrete Wall System
a concrete wall and modular technology, applied in the field of components, can solve the problems of deteriorating wood past, physical labor of laying cinder blocks, and affecting the aesthetics of finished surfaces, and achieve the effect of quick and convenient assembly
- Summary
- Abstract
- Description
- Claims
- Application Information
AI Technical Summary
Benefits of technology
Problems solved by technology
Method used
Image
Examples
Embodiment Construction
[0031]Referring to the drawings in detail, wherein like numerals indicate like elements, FIG. 1 illustrates a basic modular form unit 10 as part of the concrete wall system in accordance with the present invention. This basic modular form unit 10 provides the outside face of a single “brick”. A plurality of the basic modular form units 10, along with other special purpose adaptations of the basic modular form unit, are assembled together to produce the overall wall system. The basic modular form unit 10 is fabricated out of metal of suitable properties and thickness. The basic modular form unit is approximately rectangular with flanges at each end, and at the top and bottom edges as well. In FIG. 1 there is shown a top single flange 11 that runs the length of the modular form unit. It is continuously connected to the single flange 12 on the left end of the basic modular form unit 10. The single flanges 11 and 12 are parallel to the surface of the rectangular area of the basic modula...
PUM
| Property | Measurement | Unit |
|---|---|---|
| width | aaaaa | aaaaa |
| width | aaaaa | aaaaa |
| width | aaaaa | aaaaa |
Abstract
Description
Claims
Application Information
 Login to View More
Login to View More - R&D
- Intellectual Property
- Life Sciences
- Materials
- Tech Scout
- Unparalleled Data Quality
- Higher Quality Content
- 60% Fewer Hallucinations
Browse by: Latest US Patents, China's latest patents, Technical Efficacy Thesaurus, Application Domain, Technology Topic, Popular Technical Reports.
© 2025 PatSnap. All rights reserved.Legal|Privacy policy|Modern Slavery Act Transparency Statement|Sitemap|About US| Contact US: help@patsnap.com



