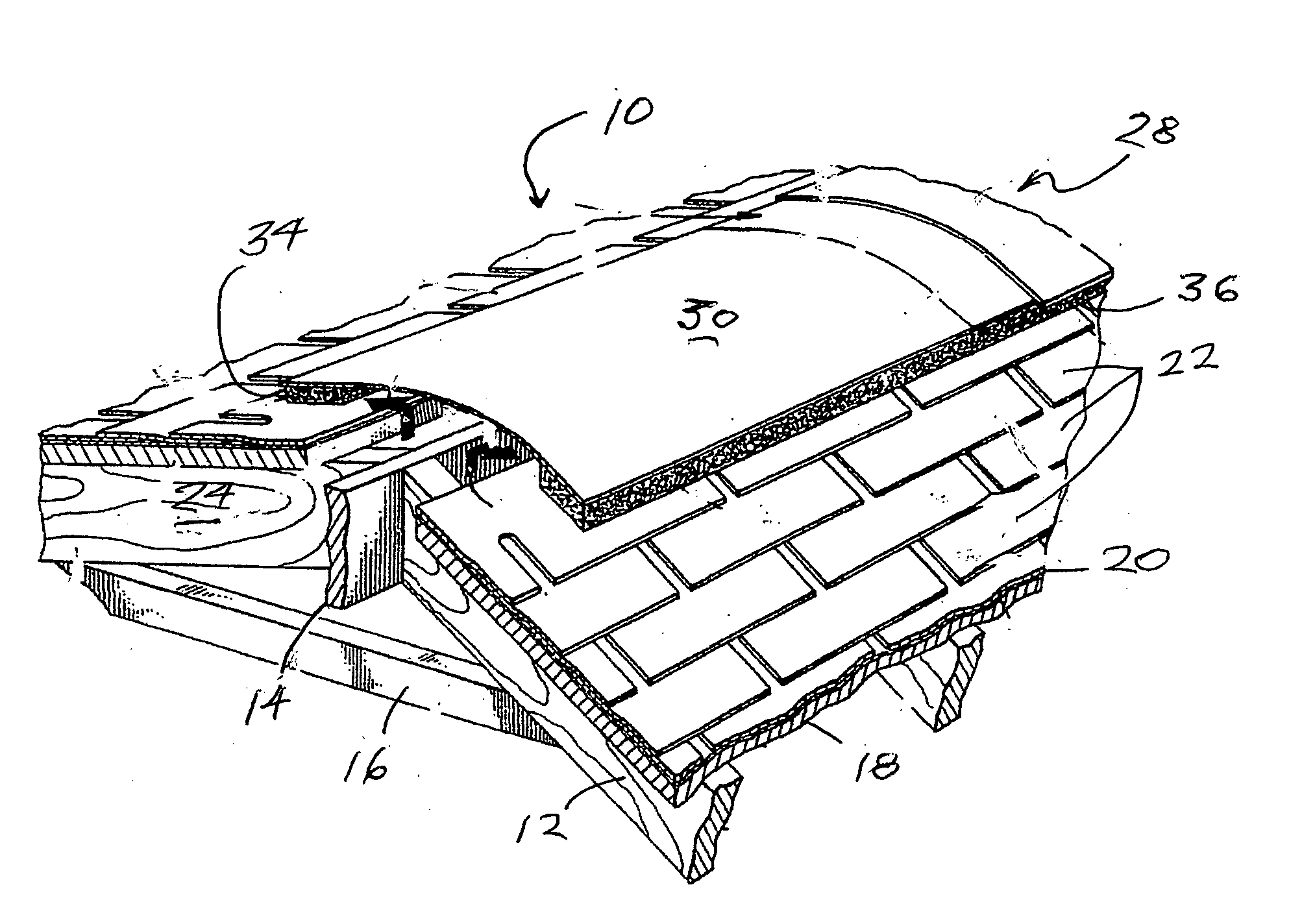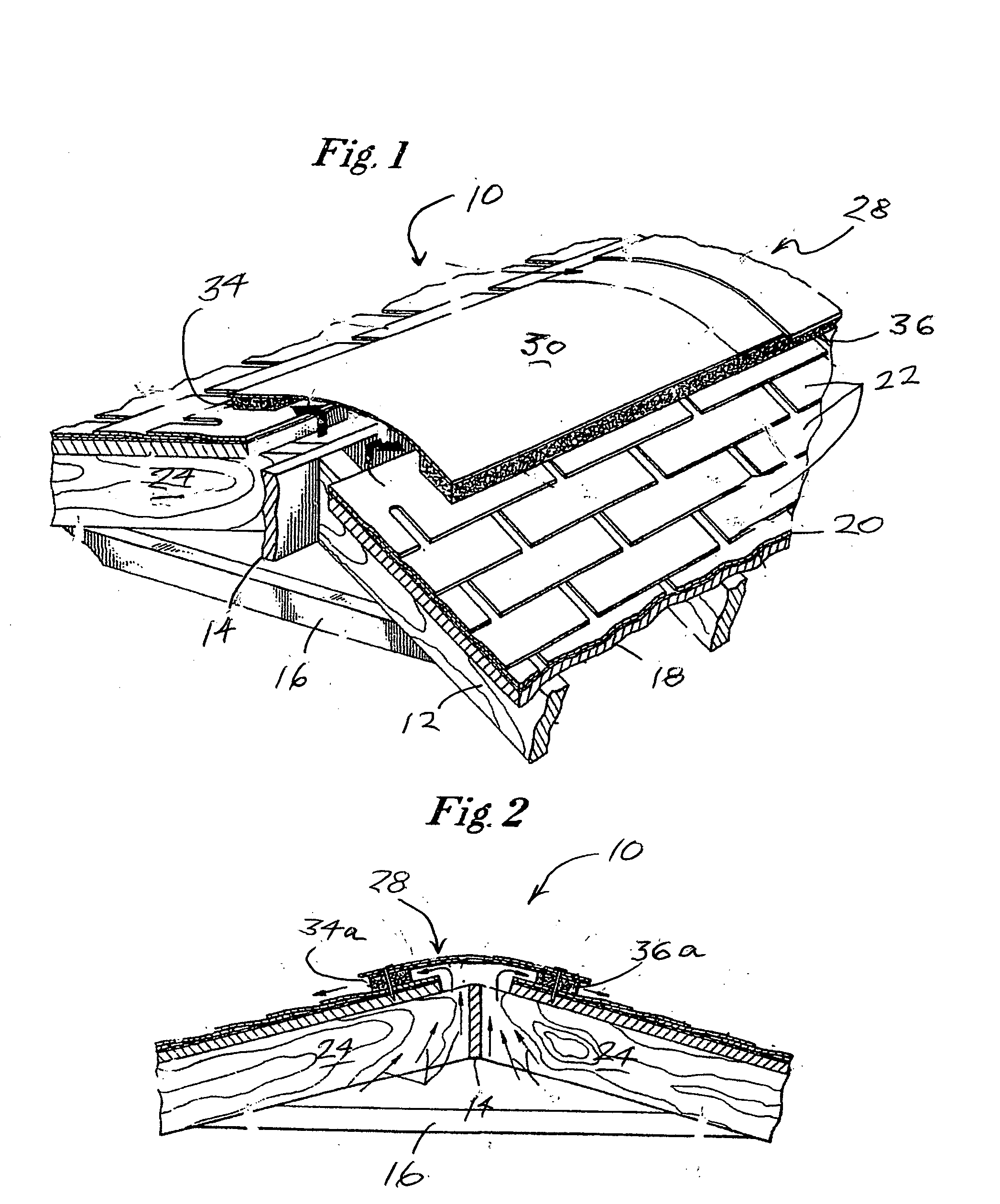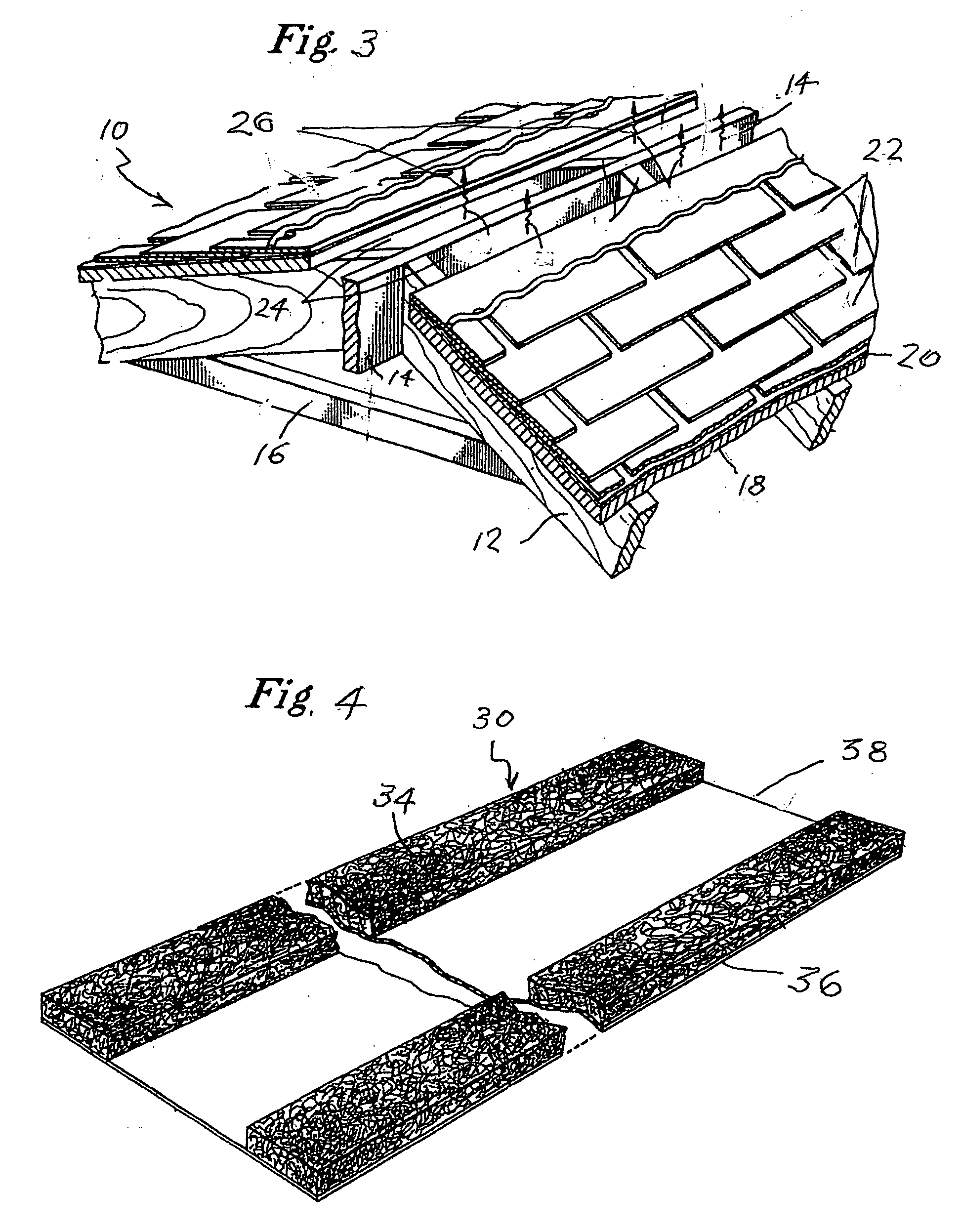Roof venting system
a venting system and roof technology, applied in ventilation systems, lighting and heating apparatus, heating types, etc., can solve the problems of insufficient strength, troublesome shortcomings, early deterioration, etc., to facilitate the slope, inhibit the inward passage of moisture and insects, and enhance the outward flow of air.
- Summary
- Abstract
- Description
- Claims
- Application Information
AI Technical Summary
Benefits of technology
Problems solved by technology
Method used
Image
Examples
Embodiment Construction
[0034] The present invention is more conveniently used with conventional sloping roofs such as are shown in FIGS. 1, 2 and 3 wherein a portion of one such roof shown generally as 10 includes rafters 12 and a ridge member 14 placed within the upper ends of rafters 12 and a collar beam 16 extending horizontally between each pair of rafters. Some roofs employ a truss construction not requiring a ridge member, and this roof is equally compatible with the invention. Sheathing 18 overlies rafters 12, and over sheathing 18 is placed a layer of felt or building paper 20. Roof shingles 22 are nailed through the felt 20 into sheathing 18. A vent opening 24 permits the upward and outward flow of air in the direction of the arrows 26 (FIG. 3) from the region beneath roof 10 such as an attic. Various vents (not shown) in the lower portion of the attic permit the ingress of air so that normal airflow is upwardly and outwardly through vent opening 24 as indicated by arrows 26.
[0035] The primary e...
PUM
 Login to View More
Login to View More Abstract
Description
Claims
Application Information
 Login to View More
Login to View More - R&D
- Intellectual Property
- Life Sciences
- Materials
- Tech Scout
- Unparalleled Data Quality
- Higher Quality Content
- 60% Fewer Hallucinations
Browse by: Latest US Patents, China's latest patents, Technical Efficacy Thesaurus, Application Domain, Technology Topic, Popular Technical Reports.
© 2025 PatSnap. All rights reserved.Legal|Privacy policy|Modern Slavery Act Transparency Statement|Sitemap|About US| Contact US: help@patsnap.com



