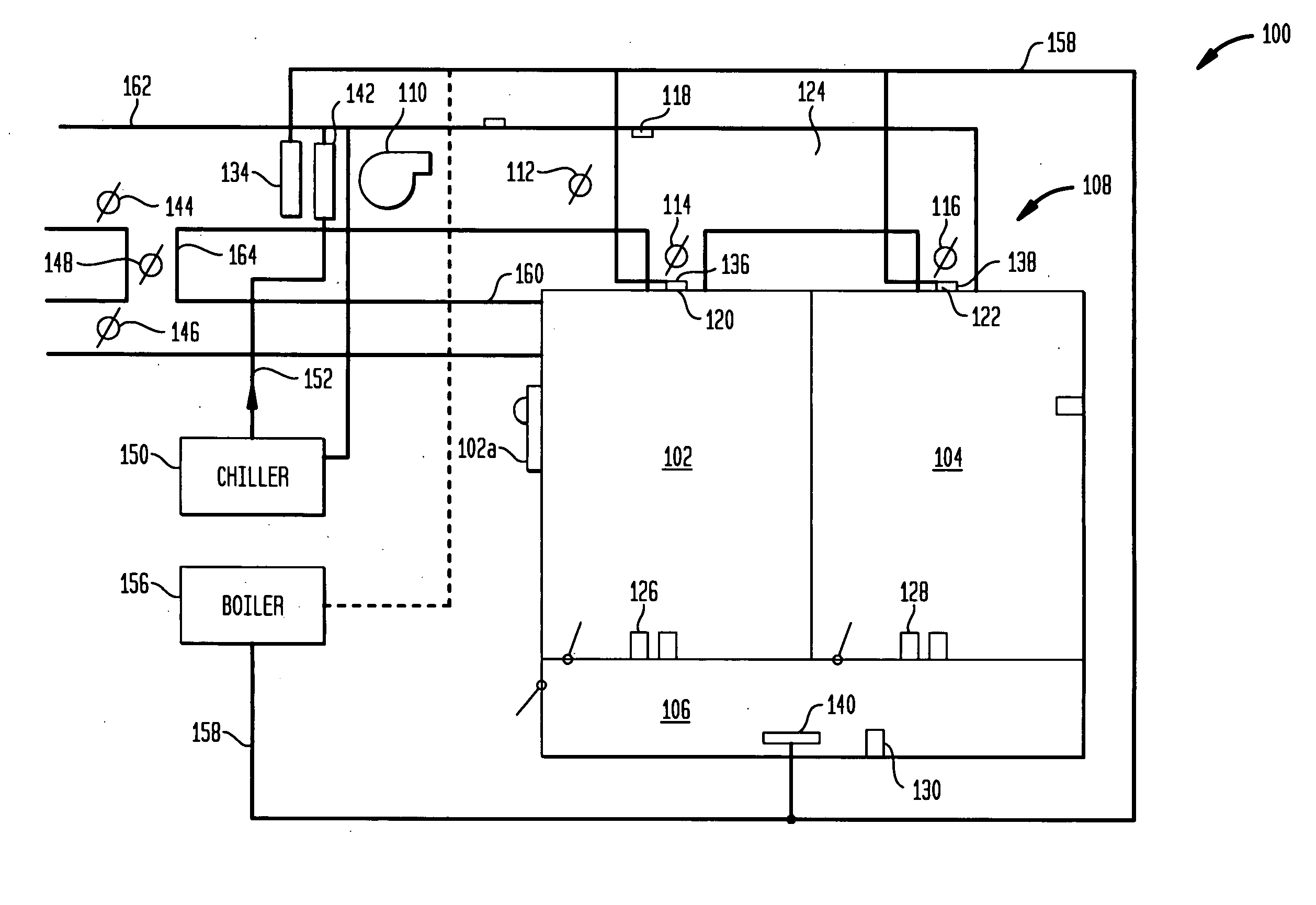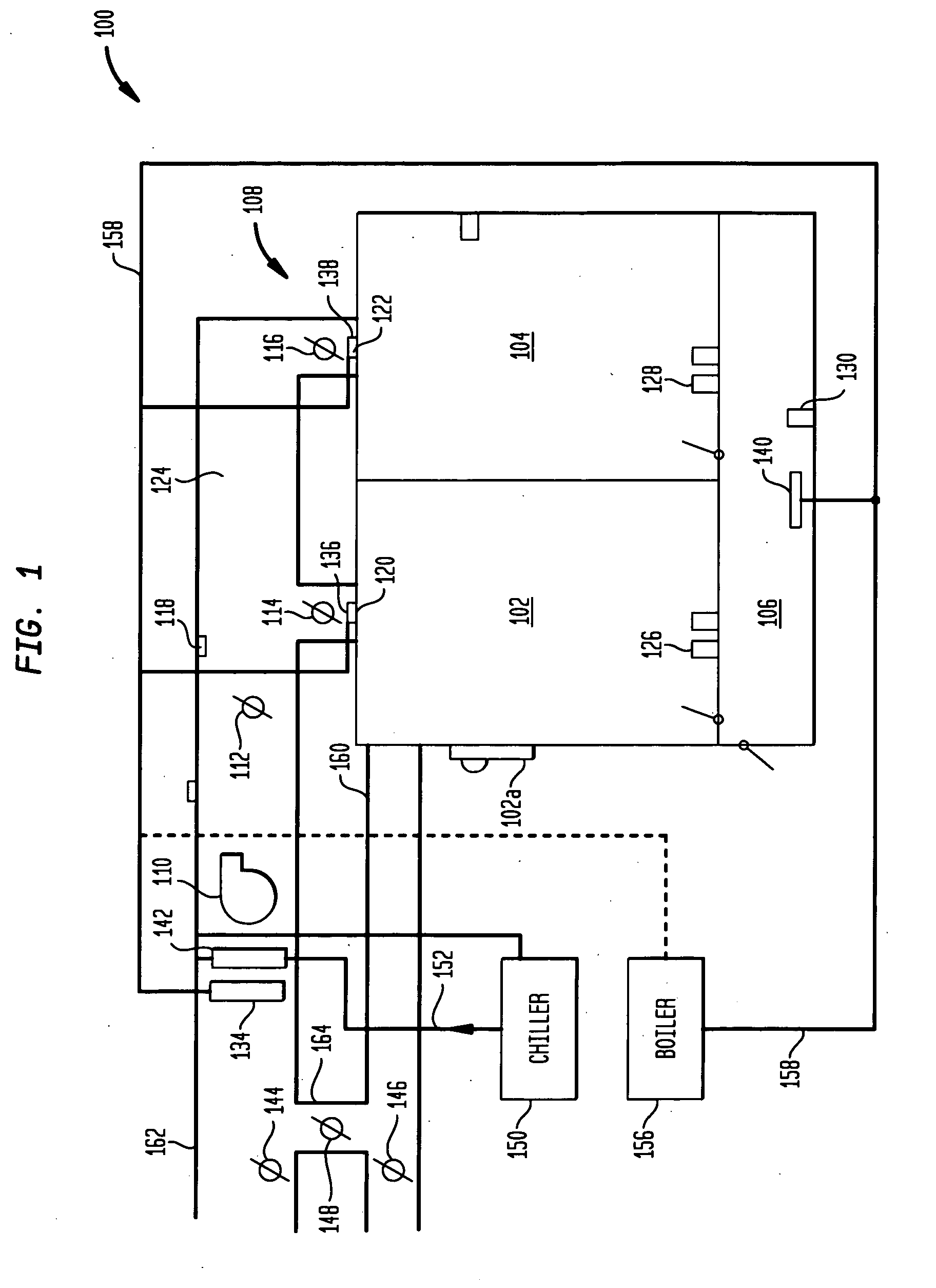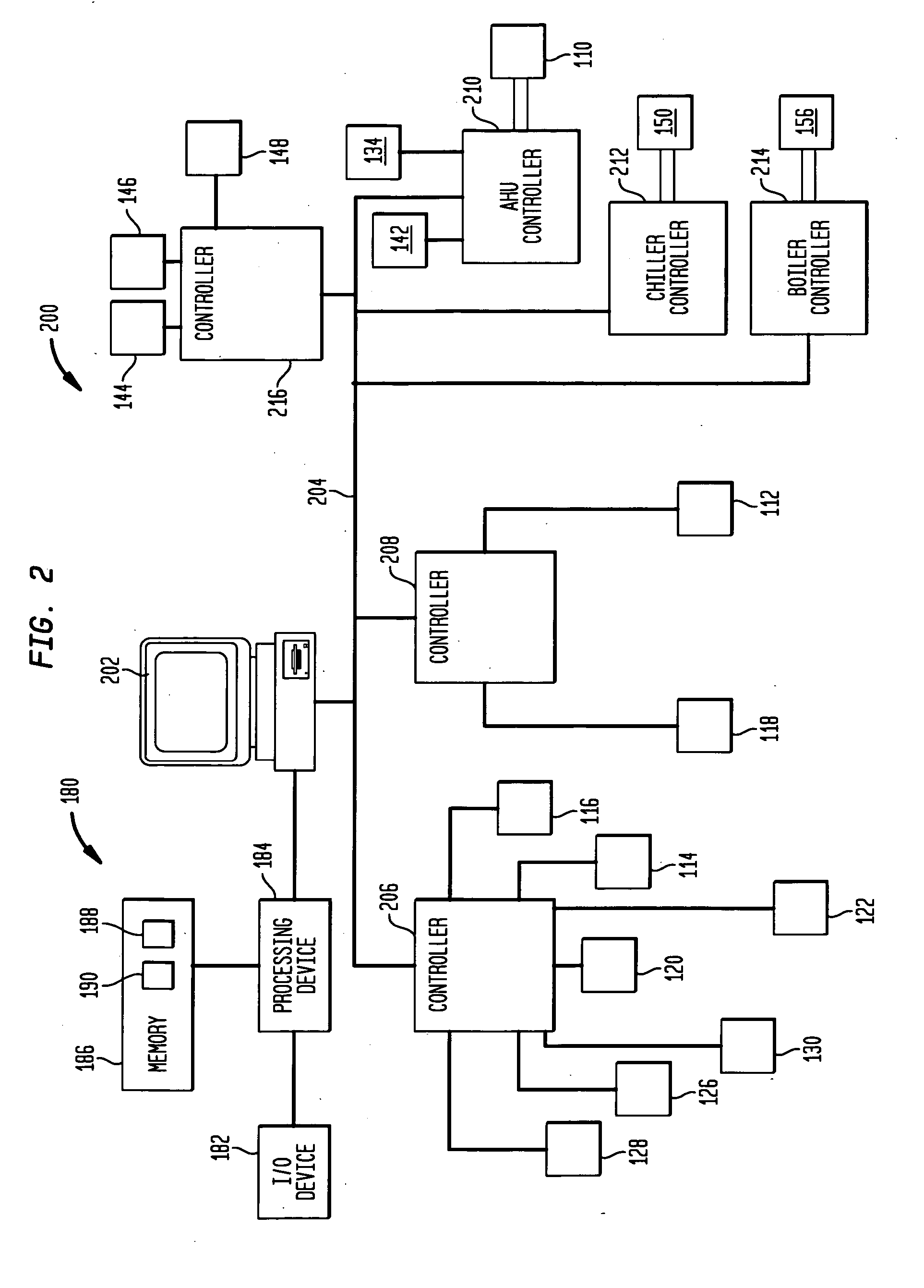Method and apparatus for representing a building system
- Summary
- Abstract
- Description
- Claims
- Application Information
AI Technical Summary
Benefits of technology
Problems solved by technology
Method used
Image
Examples
Embodiment Construction
[0028]FIG. 1 shows a top view of a building zone 100 that includes a number of building automation devices that form a portion of the heating, ventilation and air conditioning (“HVAC”) for the building system. The building zone 100 includes a first room space 102, a first window 102a, a second room space 104, a hall space 106 and mechanical space 108. The mechanical space 108 is illustrated as being adjacent to the room spaces 102 and 104 for clarity of exposition, but in actuality would also typically extend over the top of the first room space 102, the second room space 104, and the hall space 106.
[0029] The portion of the HVAC system shown in FIG. 1 includes an air handling unit (“AHU”) 110, a shaft damper 112, a first room damper 114, a second room damper 116, a flow sensor 118, a first room inlet 120, a second room inlet 122, a shaft branch 124, a first temperature sensor 126, a second temperature sensor 128, and a space temperature adjuster 130. The portion of the HVAC system...
PUM
 Login to View More
Login to View More Abstract
Description
Claims
Application Information
 Login to View More
Login to View More - R&D
- Intellectual Property
- Life Sciences
- Materials
- Tech Scout
- Unparalleled Data Quality
- Higher Quality Content
- 60% Fewer Hallucinations
Browse by: Latest US Patents, China's latest patents, Technical Efficacy Thesaurus, Application Domain, Technology Topic, Popular Technical Reports.
© 2025 PatSnap. All rights reserved.Legal|Privacy policy|Modern Slavery Act Transparency Statement|Sitemap|About US| Contact US: help@patsnap.com



